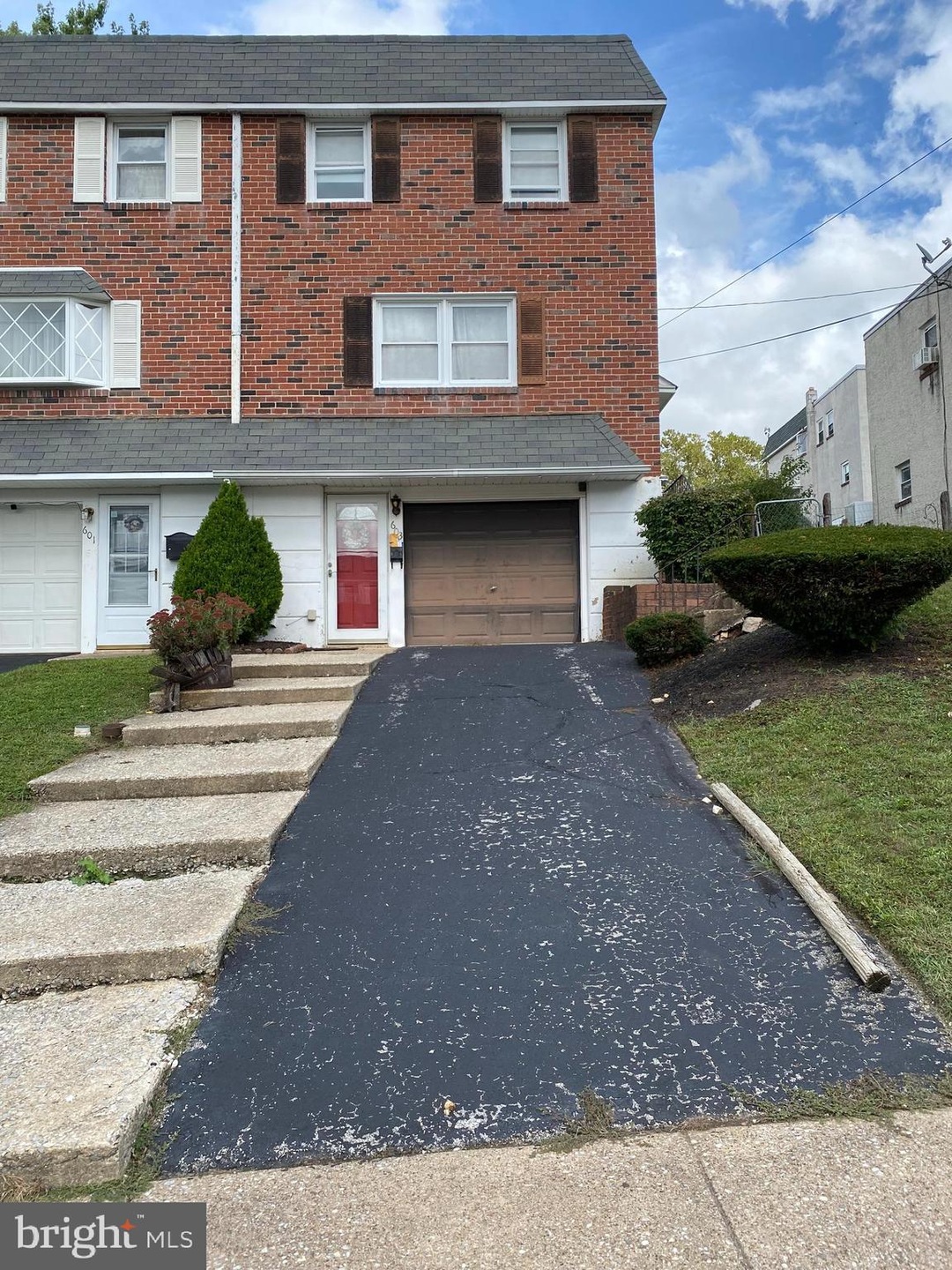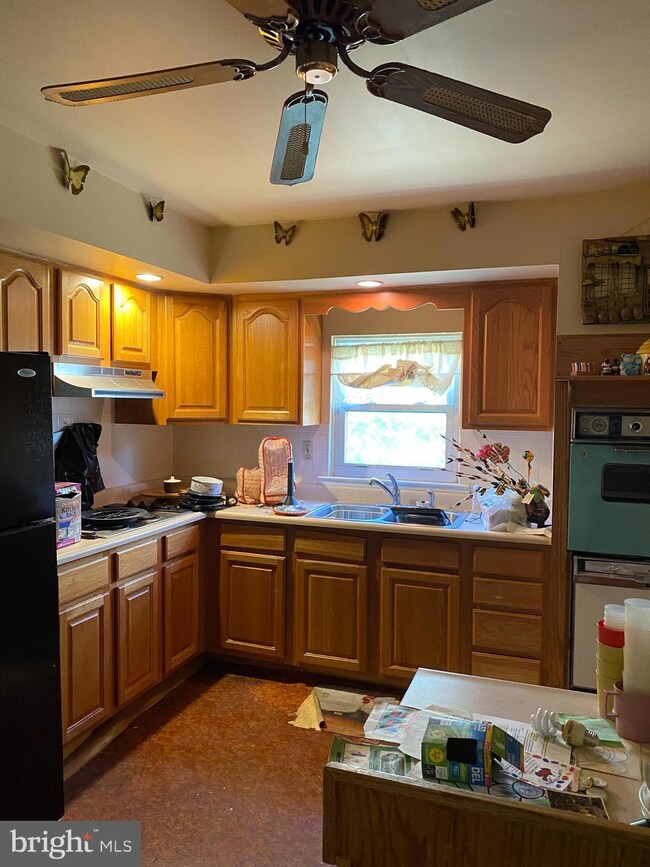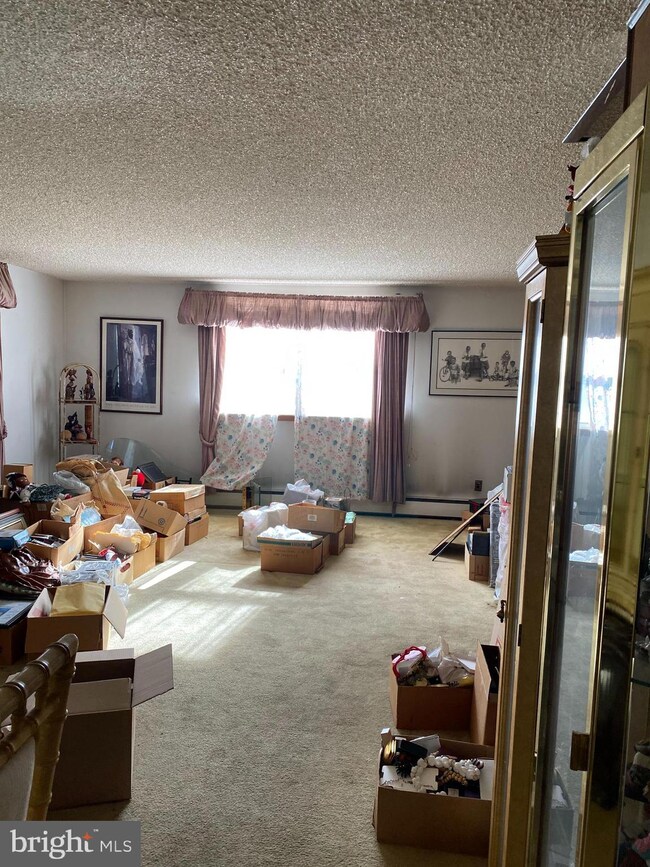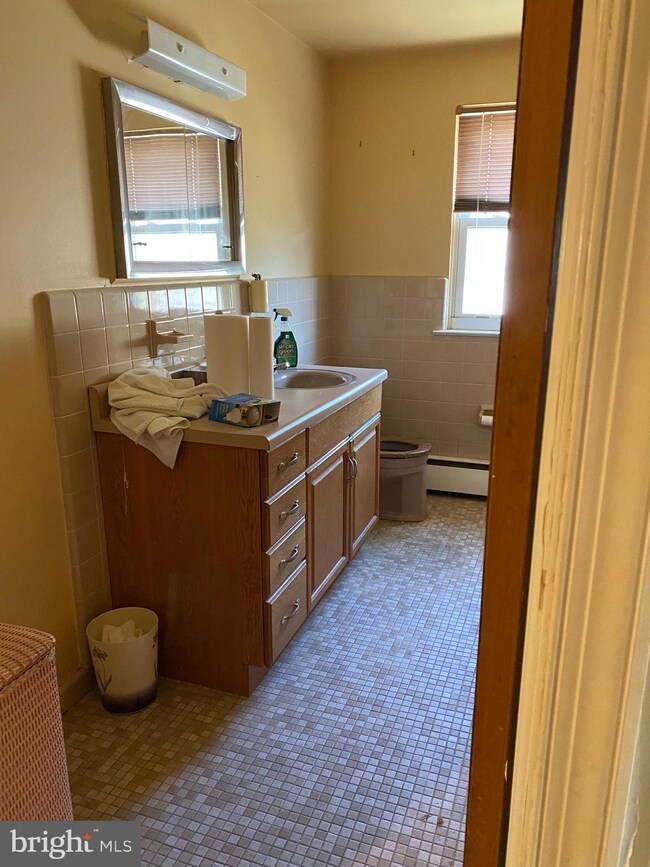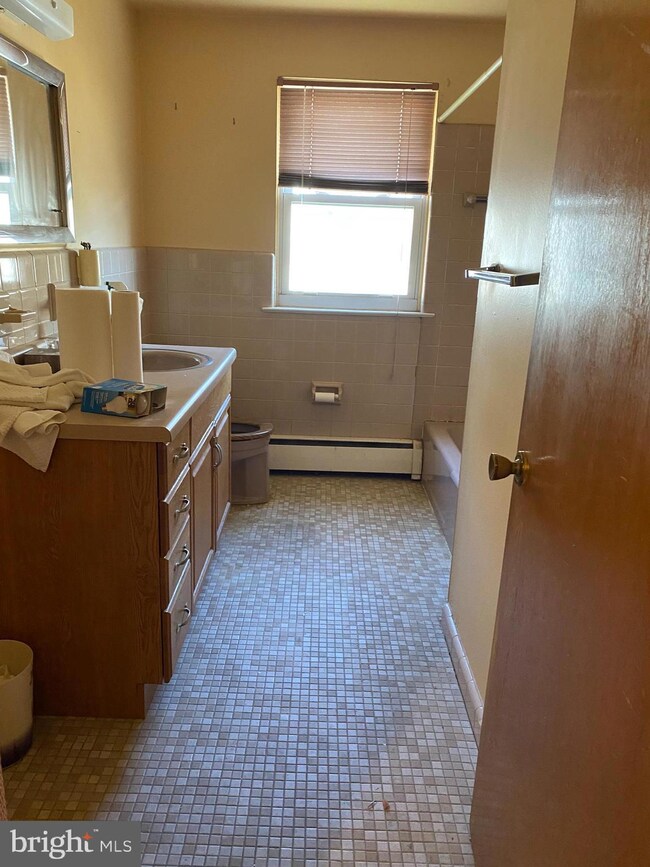
603 Gary Ln Norristown, PA 19401
Highlights
- Traditional Architecture
- No HOA
- 90% Forced Air Heating System
- Wood Flooring
- 1 Car Attached Garage
About This Home
As of March 2025Welcome to 603 Gary Lane- Being sold as is. Buyer(s) responsible for U&O. Calling all investors. Or use your imagination to make 603 your cozy home nestled in Roberts Park. Needs a little TLC. Electric is on. Water is off. Needs a water heater.
This twin offers 3 bedrooms, 1.5 baths, spacious room sizes throughout. Hardwood under carpets. Off Street parking with driveway and 1 car garage. Conveniently close to major highways, public transportation, shopping, restaurants and schools. Also right down the street from a playground and dog park. Don't miss this opportunity.
Townhouse Details
Home Type
- Townhome
Year Built
- Built in 1964
Lot Details
- 2,900 Sq Ft Lot
- Lot Dimensions are 31.00 x 0.00
- Property is in average condition
Parking
- 1 Car Attached Garage
- Front Facing Garage
Home Design
- Semi-Detached or Twin Home
- Traditional Architecture
- Concrete Perimeter Foundation
- Stucco
Interior Spaces
- 1,440 Sq Ft Home
- Property has 3 Levels
- Washer and Dryer Hookup
Kitchen
- Gas Oven or Range
- Dishwasher
Flooring
- Wood
- Carpet
- Vinyl
Bedrooms and Bathrooms
- 3 Bedrooms
Partially Finished Basement
- Basement Fills Entire Space Under The House
- Laundry in Basement
Utilities
- Cooling System Mounted In Outer Wall Opening
- 90% Forced Air Heating System
- Electric Water Heater
- Cable TV Available
Listing and Financial Details
- Tax Lot 013
- Assessor Parcel Number 13-00-12888-005
Community Details
Overview
- No Home Owners Association
- Roberts Park Subdivision
Pet Policy
- Pets Allowed
Ownership History
Purchase Details
Home Financials for this Owner
Home Financials are based on the most recent Mortgage that was taken out on this home.Purchase Details
Home Financials for this Owner
Home Financials are based on the most recent Mortgage that was taken out on this home.Purchase Details
Similar Homes in Norristown, PA
Home Values in the Area
Average Home Value in this Area
Purchase History
| Date | Type | Sale Price | Title Company |
|---|---|---|---|
| Special Warranty Deed | $335,900 | None Listed On Document | |
| Deed | $217,500 | None Listed On Document | |
| Deed | $217,500 | None Listed On Document | |
| Deed | $60,000 | -- |
Mortgage History
| Date | Status | Loan Amount | Loan Type |
|---|---|---|---|
| Open | $268,720 | New Conventional | |
| Previous Owner | $285,000 | Credit Line Revolving | |
| Previous Owner | $285,000 | Credit Line Revolving |
Property History
| Date | Event | Price | Change | Sq Ft Price |
|---|---|---|---|---|
| 03/25/2025 03/25/25 | Sold | $335,900 | 0.0% | $193 / Sq Ft |
| 02/22/2025 02/22/25 | Pending | -- | -- | -- |
| 02/22/2025 02/22/25 | Price Changed | $335,900 | +1.8% | $193 / Sq Ft |
| 02/18/2025 02/18/25 | For Sale | $329,900 | +51.7% | $190 / Sq Ft |
| 11/21/2024 11/21/24 | Sold | $217,500 | -12.7% | $151 / Sq Ft |
| 11/01/2024 11/01/24 | Pending | -- | -- | -- |
| 10/15/2024 10/15/24 | Price Changed | $249,000 | -5.1% | $173 / Sq Ft |
| 10/01/2024 10/01/24 | For Sale | $262,500 | -- | $182 / Sq Ft |
Tax History Compared to Growth
Tax History
| Year | Tax Paid | Tax Assessment Tax Assessment Total Assessment is a certain percentage of the fair market value that is determined by local assessors to be the total taxable value of land and additions on the property. | Land | Improvement |
|---|---|---|---|---|
| 2024 | $6,248 | $101,790 | $25,770 | $76,020 |
| 2023 | $6,192 | $101,790 | $25,770 | $76,020 |
| 2022 | $6,058 | $101,790 | $25,770 | $76,020 |
| 2021 | $6,029 | $101,790 | $25,770 | $76,020 |
| 2020 | $5,751 | $101,790 | $25,770 | $76,020 |
| 2019 | $5,646 | $101,790 | $25,770 | $76,020 |
| 2018 | $3,511 | $101,790 | $25,770 | $76,020 |
| 2017 | $5,185 | $101,790 | $25,770 | $76,020 |
| 2016 | $5,145 | $101,790 | $25,770 | $76,020 |
| 2015 | $4,930 | $101,790 | $25,770 | $76,020 |
| 2014 | $4,930 | $101,790 | $25,770 | $76,020 |
Agents Affiliated with this Home
-
Cliff Lewis

Seller's Agent in 2025
Cliff Lewis
Coldwell Banker Hearthside-Allentown
(610) 751-8280
8 in this area
1,393 Total Sales
-
Mark Gallagher
M
Seller Co-Listing Agent in 2025
Mark Gallagher
Coldwell Banker Hearthside-Allentown
(215) 490-4851
7 in this area
111 Total Sales
-
Ann Hartman

Buyer's Agent in 2025
Ann Hartman
RE/MAX Main Line - Devon
(484) 753-3009
2 in this area
81 Total Sales
-
Patricia Fusco
P
Seller's Agent in 2024
Patricia Fusco
RE/MAX
(610) 804-4440
4 in this area
13 Total Sales
Map
Source: Bright MLS
MLS Number: PAMC2118900
APN: 13-00-12888-005
- 622 E Roberts St
- 628 E Roberts St
- 627 Linda Ln
- 632 Caroline Dr
- 1721 Dartmouth Dr
- 1515 New Hope St
- 28 Sawmill Run Unit 28
- 25 Sawmill Run Unit 25
- 709 Carmen Dr
- 1412 Tremont Ave
- 1801 Arch St Unit 24W
- 4 Zummo Way
- 1805 Arch St Unit 22E
- 1807 Arch St Unit 21E
- 1809 Arch St Unit 20S
- 1813 Arch St Unit 18W
- 1815 Arch St Unit 17S
- 1817 Arch St Unit 16E
- 1819 Arch St Unit 15E
- 1821 Arch St Unit 14S
