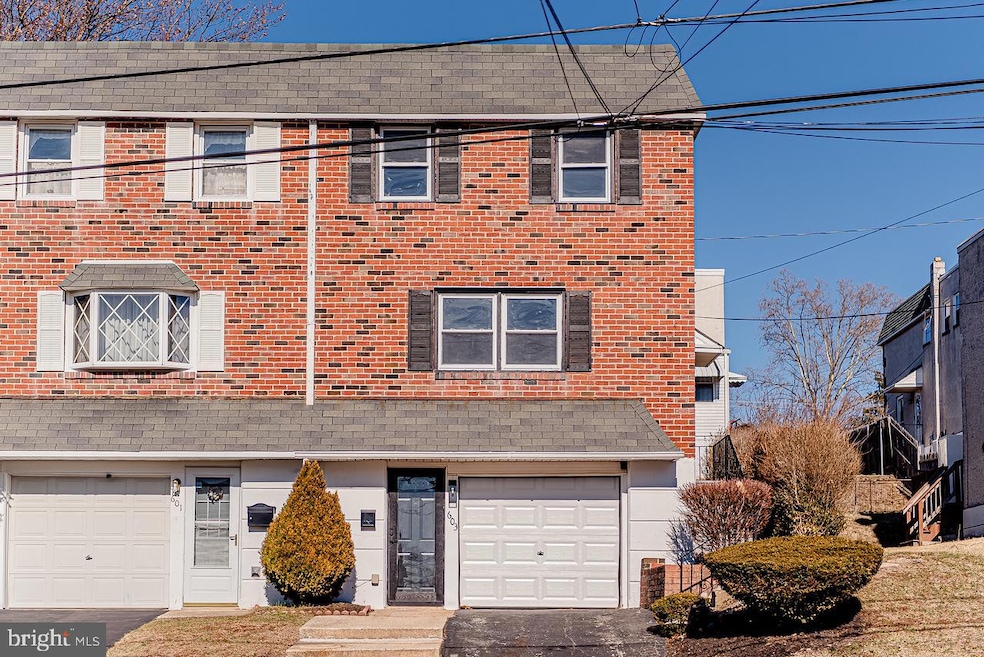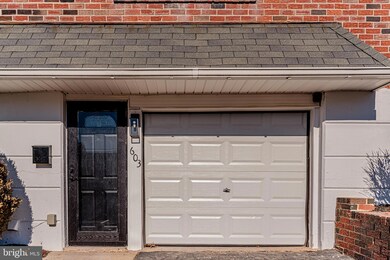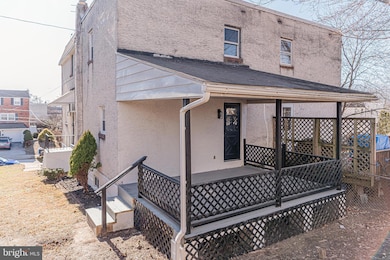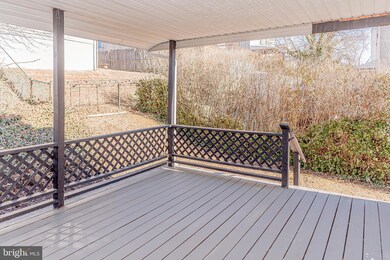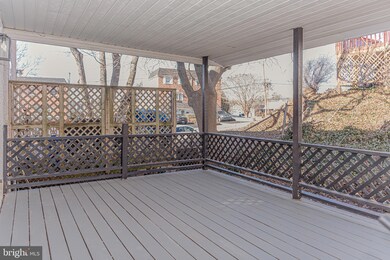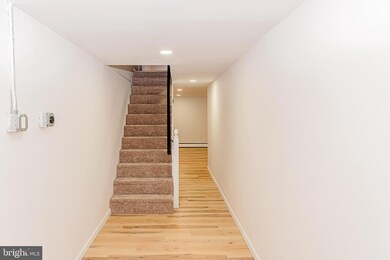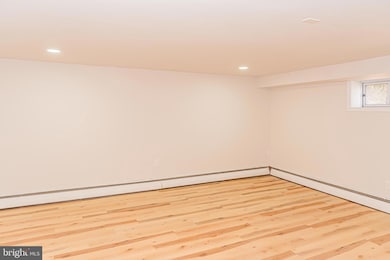
603 Gary Ln Norristown, PA 19401
Highlights
- City View
- Deck
- Wood Flooring
- Open Floorplan
- Traditional Architecture
- No HOA
About This Home
As of March 2025Redone and ready for its new owner! Come check out 603 Gary Lane, tucked away on the outskirts of Norristown in the quiet subdivision of Roberts Park. As you arrive you will notice the timeless curb appeal of red brick with black shutters. As you enter the lower level you are greeted by waterproof vinyl plank flooring overhead recess lighting an oversized family room and remodeled half bathroom. Upstairs is a brand-new kitchen equipped with crispy white shaker cabinets, quartz countertops and new stainless-steel appliances. The living room dining combo will engulf you with new fixtures, naturally refinished hardwood floors and ample natural light. Upstairs the hardwood floors continue throughout three bedrooms. The full bath has been tastefully updated with vinyl waterproof tile and an oversized modern vanity. Outback there is a covered deck perfect for staying cool during summer barbeques. This property also offers a serviced hot water gas boiler, new gas water heater, and new electric panel. There is nothing to do but move in!
Last Agent to Sell the Property
Coldwell Banker Hearthside-Allentown Listed on: 02/18/2025

Townhouse Details
Home Type
- Townhome
Est. Annual Taxes
- $6,422
Year Built
- Built in 1964 | Remodeled in 2025
Lot Details
- 2,900 Sq Ft Lot
- Lot Dimensions are 31.00 x 0.00
- Property is in excellent condition
Parking
- 1 Car Attached Garage
- Front Facing Garage
Home Design
- Semi-Detached or Twin Home
- Traditional Architecture
- Flat Roof Shape
- Shingle Roof
- Concrete Perimeter Foundation
- Stucco
Interior Spaces
- Property has 3 Levels
- Open Floorplan
- Recessed Lighting
- City Views
- Washer and Dryer Hookup
Kitchen
- Electric Oven or Range
- Built-In Microwave
- Dishwasher
- Upgraded Countertops
Flooring
- Wood
- Laminate
- Vinyl
Bedrooms and Bathrooms
- 3 Bedrooms
Basement
- Walk-Out Basement
- Laundry in Basement
Outdoor Features
- Deck
- Exterior Lighting
- Rain Gutters
Utilities
- Cooling System Mounted In Outer Wall Opening
- Hot Water Baseboard Heater
- 100 Amp Service
- Natural Gas Water Heater
- Cable TV Available
Additional Features
- More Than Two Accessible Exits
- Suburban Location
Community Details
- No Home Owners Association
- Roberts Park Subdivision
Listing and Financial Details
- Tax Lot 013
- Assessor Parcel Number 13-00-12888-005
Ownership History
Purchase Details
Home Financials for this Owner
Home Financials are based on the most recent Mortgage that was taken out on this home.Purchase Details
Home Financials for this Owner
Home Financials are based on the most recent Mortgage that was taken out on this home.Purchase Details
Similar Homes in Norristown, PA
Home Values in the Area
Average Home Value in this Area
Purchase History
| Date | Type | Sale Price | Title Company |
|---|---|---|---|
| Special Warranty Deed | $335,900 | None Listed On Document | |
| Deed | $217,500 | None Listed On Document | |
| Deed | $217,500 | None Listed On Document | |
| Deed | $60,000 | -- |
Mortgage History
| Date | Status | Loan Amount | Loan Type |
|---|---|---|---|
| Open | $268,720 | New Conventional | |
| Previous Owner | $285,000 | Credit Line Revolving | |
| Previous Owner | $285,000 | Credit Line Revolving |
Property History
| Date | Event | Price | Change | Sq Ft Price |
|---|---|---|---|---|
| 03/25/2025 03/25/25 | Sold | $335,900 | 0.0% | $193 / Sq Ft |
| 02/22/2025 02/22/25 | Pending | -- | -- | -- |
| 02/22/2025 02/22/25 | Price Changed | $335,900 | +1.8% | $193 / Sq Ft |
| 02/18/2025 02/18/25 | For Sale | $329,900 | +51.7% | $190 / Sq Ft |
| 11/21/2024 11/21/24 | Sold | $217,500 | -12.7% | $151 / Sq Ft |
| 11/01/2024 11/01/24 | Pending | -- | -- | -- |
| 10/15/2024 10/15/24 | Price Changed | $249,000 | -5.1% | $173 / Sq Ft |
| 10/01/2024 10/01/24 | For Sale | $262,500 | -- | $182 / Sq Ft |
Tax History Compared to Growth
Tax History
| Year | Tax Paid | Tax Assessment Tax Assessment Total Assessment is a certain percentage of the fair market value that is determined by local assessors to be the total taxable value of land and additions on the property. | Land | Improvement |
|---|---|---|---|---|
| 2024 | $6,248 | $101,790 | $25,770 | $76,020 |
| 2023 | $6,192 | $101,790 | $25,770 | $76,020 |
| 2022 | $6,058 | $101,790 | $25,770 | $76,020 |
| 2021 | $6,029 | $101,790 | $25,770 | $76,020 |
| 2020 | $5,751 | $101,790 | $25,770 | $76,020 |
| 2019 | $5,646 | $101,790 | $25,770 | $76,020 |
| 2018 | $3,511 | $101,790 | $25,770 | $76,020 |
| 2017 | $5,185 | $101,790 | $25,770 | $76,020 |
| 2016 | $5,145 | $101,790 | $25,770 | $76,020 |
| 2015 | $4,930 | $101,790 | $25,770 | $76,020 |
| 2014 | $4,930 | $101,790 | $25,770 | $76,020 |
Agents Affiliated with this Home
-
Cliff Lewis

Seller's Agent in 2025
Cliff Lewis
Coldwell Banker Hearthside-Allentown
(610) 751-8280
8 in this area
1,388 Total Sales
-
Mark Gallagher
M
Seller Co-Listing Agent in 2025
Mark Gallagher
Coldwell Banker Hearthside-Allentown
(215) 490-4851
7 in this area
111 Total Sales
-
Ann Hartman

Buyer's Agent in 2025
Ann Hartman
RE/MAX Main Line - Devon
(484) 753-3009
2 in this area
82 Total Sales
-
Patricia Fusco
P
Seller's Agent in 2024
Patricia Fusco
RE/MAX
(610) 804-4440
4 in this area
13 Total Sales
Map
Source: Bright MLS
MLS Number: PAMC2129166
APN: 13-00-12888-005
- 622 E Roberts St
- 627 Linda Ln
- 632 Caroline Dr
- 1721 Dartmouth Dr
- 28 Sawmill Run Unit 28
- 25 Sawmill Run Unit 25
- 709 Carmen Dr
- 1412 Tremont Ave
- 1801 Arch St Unit 24W
- 4 Zummo Way
- 1805 Arch St Unit 22E
- 1807 Arch St Unit 21E
- 1809 Arch St Unit 20S
- 1813 Arch St Unit 18W
- 1815 Arch St Unit 17S
- 1817 Arch St Unit 16E
- 1819 Arch St Unit 15E
- 1821 Arch St Unit 14S
- 1823 Arch St Unit 13S
- 1825 Arch St Unit 12E
