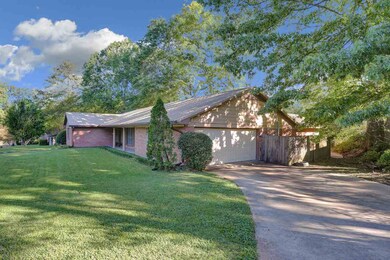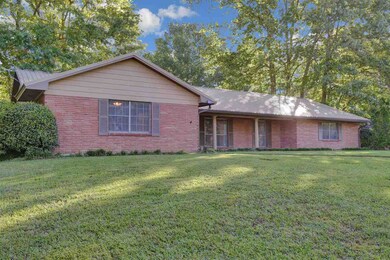
603 Herndon Hill Clinton, MS 39056
Highlights
- Ranch Style House
- Wood Flooring
- Patio
- Clinton Park Elementary School Rated A
- Fireplace
- Shed
About This Home
As of May 20192 master bedrooms on opposite ends of the house. House is situated on cul-de-sac. It also has a custom built shed out back that could be used as a she-shed. Metal roof, double-ovens, gas cooktop, 2 a/c units, 2 hot water heaters.
Last Buyer's Agent
Brad Burleson
Burleson Group Real Estate License #B19840
Home Details
Home Type
- Single Family
Est. Annual Taxes
- $1,591
Year Built
- Built in 1972
Lot Details
- Back Yard Fenced
Parking
- 2 Car Garage
Home Design
- Ranch Style House
- Brick Exterior Construction
- Slab Foundation
- Metal Roof
Interior Spaces
- 2,432 Sq Ft Home
- Fireplace
- Insulated Windows
- Fire and Smoke Detector
- Electric Dryer Hookup
Kitchen
- Electric Oven
- Electric Cooktop
- Dishwasher
Flooring
- Wood
- Ceramic Tile
Bedrooms and Bathrooms
- 4 Bedrooms
- 3 Full Bathrooms
Outdoor Features
- Patio
- Shed
Schools
- Clinton Middle School
- Clinton High School
Utilities
- Central Heating and Cooling System
- Heating System Uses Natural Gas
- Gas Water Heater
Community Details
- Property has a Home Owners Association
- Huntcliff Subdivision
Listing and Financial Details
- Assessor Parcel Number 2862113244
Ownership History
Purchase Details
Home Financials for this Owner
Home Financials are based on the most recent Mortgage that was taken out on this home.Similar Homes in Clinton, MS
Home Values in the Area
Average Home Value in this Area
Purchase History
| Date | Type | Sale Price | Title Company |
|---|---|---|---|
| Warranty Deed | -- | -- |
Mortgage History
| Date | Status | Loan Amount | Loan Type |
|---|---|---|---|
| Open | $130,000 | Purchase Money Mortgage | |
| Closed | $168,000 | Purchase Money Mortgage | |
| Closed | $127,537 | New Conventional |
Property History
| Date | Event | Price | Change | Sq Ft Price |
|---|---|---|---|---|
| 07/09/2025 07/09/25 | Price Changed | $249,000 | -3.9% | $102 / Sq Ft |
| 06/23/2025 06/23/25 | Price Changed | $259,000 | -2.3% | $106 / Sq Ft |
| 03/31/2025 03/31/25 | Price Changed | $265,000 | -3.6% | $109 / Sq Ft |
| 03/07/2025 03/07/25 | Price Changed | $274,900 | -1.8% | $113 / Sq Ft |
| 02/07/2025 02/07/25 | Price Changed | $279,900 | -1.8% | $115 / Sq Ft |
| 01/10/2025 01/10/25 | Price Changed | $284,900 | -2.6% | $117 / Sq Ft |
| 10/25/2024 10/25/24 | Price Changed | $292,400 | -2.5% | $120 / Sq Ft |
| 08/09/2024 08/09/24 | For Sale | $299,900 | +36.9% | $123 / Sq Ft |
| 05/23/2019 05/23/19 | Sold | -- | -- | -- |
| 04/26/2019 04/26/19 | Pending | -- | -- | -- |
| 04/18/2019 04/18/19 | For Sale | $219,000 | -- | $90 / Sq Ft |
Tax History Compared to Growth
Tax History
| Year | Tax Paid | Tax Assessment Tax Assessment Total Assessment is a certain percentage of the fair market value that is determined by local assessors to be the total taxable value of land and additions on the property. | Land | Improvement |
|---|---|---|---|---|
| 2024 | $2,402 | $15,645 | $3,750 | $11,895 |
| 2023 | $2,402 | $15,561 | $3,750 | $11,811 |
| 2022 | $1,586 | $10,430 | $2,500 | $7,930 |
| 2021 | $1,286 | $10,430 | $2,500 | $7,930 |
| 2020 | $1,260 | $10,332 | $2,500 | $7,832 |
| 2019 | $436 | $10,332 | $2,500 | $7,832 |
| 2018 | $436 | $10,332 | $2,500 | $7,832 |
| 2017 | $420 | $10,332 | $2,500 | $7,832 |
| 2016 | $420 | $10,332 | $2,500 | $7,832 |
| 2015 | $363 | $9,957 | $2,500 | $7,457 |
| 2014 | $363 | $9,957 | $2,500 | $7,457 |
Agents Affiliated with this Home
-
Laci Pittman

Seller's Agent in 2024
Laci Pittman
The Pittman Agency
(601) 573-4748
47 in this area
78 Total Sales
-
Brad Burleson

Seller's Agent in 2019
Brad Burleson
UList Realty
(601) 992-4205
22 in this area
779 Total Sales
Map
Source: MLS United
MLS Number: 1318976
APN: 2862-0113-244
- 908 Live Oak Dr
- 1219 Canterbury Ln
- 504 Hampton St
- 1224 Cliffdale Dr
- 1200 Canterbury Ln
- 809 Normandy Dr
- 1215 Cliffdale Dr
- 1201 Canterbury Ln
- 1008 Normandy Dr
- 1206 Shady Glen Dr
- 1201 Manchester Dr
- 1000 E Northside Dr
- 1200 Tanglewood Dr
- 00002 E Northside Dr
- 00001 E Northside Dr
- 532 Bellevue St
- 1006 Arlington St
- 120 Trace Pointe Place
- 105 Trace Pointe Place
- 107 Trace Pointe Place






