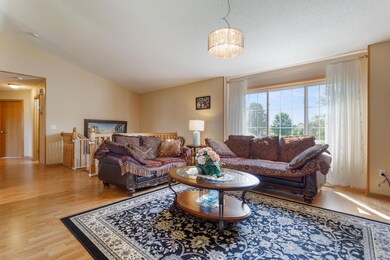
603 Highland Cir Circle Pines, MN 55014
Highlights
- Main Floor Primary Bedroom
- Home Office
- Cul-De-Sac
- No HOA
- The kitchen features windows
- 3-minute walk to Highland Meadows Park
About This Home
As of December 2022Take a look at the beautifully maintained home with almost a half acre yard!!. This amazing home is located on a cul-de-sac and has the following great features: four bedrooms (with three on the same level), two full baths (one has a jetted tub and ceramic tile), two large family rooms that are great for entertaining,an open kitchen with a breakfast bar, an office, a large three car garage, and a huge yard with an irrigation system. The siding and roof were replaced in 2018, new windows were installed in 2021, and a new shed was added in 2019. It has a smart thermostat and the water softener, irrigation system, and garage door can be controlled wirelessly!! This is an awesome home in a great location!!
Last Agent to Sell the Property
Northstar Real Estate Associates Listed on: 09/15/2022

Home Details
Home Type
- Single Family
Est. Annual Taxes
- $3,422
Year Built
- Built in 2002
Lot Details
- 0.44 Acre Lot
- Cul-De-Sac
- Wood Fence
- Chain Link Fence
- Few Trees
Parking
- 3 Car Attached Garage
- Garage Door Opener
Home Design
- Bi-Level Home
Interior Spaces
- Family Room
- Living Room
- Dining Room
- Home Office
Kitchen
- Range<<rangeHoodToken>>
- <<microwave>>
- Dishwasher
- The kitchen features windows
Bedrooms and Bathrooms
- 4 Bedrooms
- Primary Bedroom on Main
- 2 Full Bathrooms
Laundry
- Dryer
- Washer
Finished Basement
- Walk-Out Basement
- Sump Pump
- Drain
- Basement Window Egress
Utilities
- Forced Air Heating and Cooling System
- Cable TV Available
Community Details
- No Home Owners Association
- Highland Meadows Subdivision
Listing and Financial Details
- Assessor Parcel Number 083122120036
Ownership History
Purchase Details
Home Financials for this Owner
Home Financials are based on the most recent Mortgage that was taken out on this home.Purchase Details
Purchase Details
Home Financials for this Owner
Home Financials are based on the most recent Mortgage that was taken out on this home.Purchase Details
Home Financials for this Owner
Home Financials are based on the most recent Mortgage that was taken out on this home.Purchase Details
Purchase Details
Similar Homes in Circle Pines, MN
Home Values in the Area
Average Home Value in this Area
Purchase History
| Date | Type | Sale Price | Title Company |
|---|---|---|---|
| Deed | $390,000 | -- | |
| Interfamily Deed Transfer | -- | Premier Title Insurance Agen | |
| Warranty Deed | $180,000 | -- | |
| Foreclosure Deed | $307,000 | -- | |
| Warranty Deed | $145,150 | -- | |
| Warranty Deed | $252,500 | -- |
Mortgage History
| Date | Status | Loan Amount | Loan Type |
|---|---|---|---|
| Open | $382,936 | New Conventional | |
| Previous Owner | $176,739 | FHA | |
| Previous Owner | $291,650 | New Conventional | |
| Previous Owner | $46,500 | Credit Line Revolving |
Property History
| Date | Event | Price | Change | Sq Ft Price |
|---|---|---|---|---|
| 12/23/2022 12/23/22 | Sold | $390,000 | -2.5% | $169 / Sq Ft |
| 12/06/2022 12/06/22 | Pending | -- | -- | -- |
| 09/29/2022 09/29/22 | Price Changed | $399,900 | -4.8% | $174 / Sq Ft |
| 09/08/2022 09/08/22 | For Sale | $419,900 | +133.3% | $182 / Sq Ft |
| 08/10/2012 08/10/12 | Sold | $180,000 | +0.1% | $78 / Sq Ft |
| 07/12/2012 07/12/12 | Pending | -- | -- | -- |
| 03/20/2012 03/20/12 | For Sale | $179,900 | -- | $78 / Sq Ft |
Tax History Compared to Growth
Tax History
| Year | Tax Paid | Tax Assessment Tax Assessment Total Assessment is a certain percentage of the fair market value that is determined by local assessors to be the total taxable value of land and additions on the property. | Land | Improvement |
|---|---|---|---|---|
| 2025 | $4,204 | $411,200 | $123,000 | $288,200 |
| 2024 | $4,204 | $392,200 | $116,600 | $275,600 |
| 2023 | $3,818 | $407,500 | $116,600 | $290,900 |
| 2022 | $3,484 | $388,300 | $105,100 | $283,200 |
| 2021 | $3,422 | $312,000 | $80,000 | $232,000 |
| 2020 | $3,332 | $297,200 | $80,000 | $217,200 |
| 2019 | $3,261 | $284,600 | $79,800 | $204,800 |
| 2018 | $2,938 | $266,700 | $0 | $0 |
| 2017 | $2,935 | $253,100 | $0 | $0 |
| 2016 | $2,748 | $224,400 | $0 | $0 |
| 2015 | -- | $224,400 | $78,400 | $146,000 |
| 2014 | -- | $200,700 | $72,600 | $128,100 |
Agents Affiliated with this Home
-
Jason DeMarre

Seller's Agent in 2022
Jason DeMarre
Northstar Real Estate Associates
(952) 451-6316
1 in this area
10 Total Sales
-
Ka Nao Yang

Buyer's Agent in 2022
Ka Nao Yang
Partners Realty Inc.
(651) 352-3234
6 in this area
131 Total Sales
-
L
Seller's Agent in 2012
Lisa Nguyen
Counselor Realty, Inc
-
J
Buyer's Agent in 2012
Jason Stockwell
RE/MAX
Map
Source: NorthstarMLS
MLS Number: 6258565
APN: 08-31-22-12-0036
- 8037 Hazelwood Ct
- 620 Haywood Dr
- 8070 Glenwood Dr
- 616 Haywood Dr
- 600 Haywood Dr
- 604 Haywood Dr
- 8051 Ellwood Ct
- 8013 Glenwood Dr
- 8013 Glenwood Dr
- 8013 Glenwood Dr
- 8013 Glenwood Dr
- 8013 Glenwood Dr
- 8013 Glenwood Dr
- 8013 Glenwood Dr
- 8013 Glenwood Dr
- 8013 Glenwood Dr
- 8013 Glenwood Dr
- 8013 Glenwood Dr
- 8013 Glenwood Dr
- 8013 Glenwood Dr





