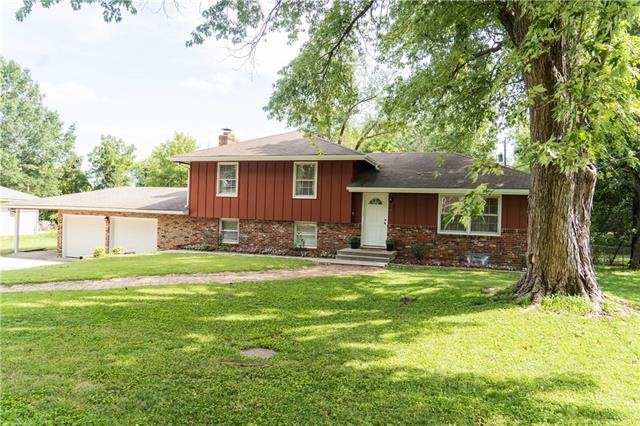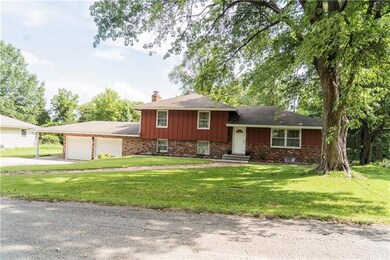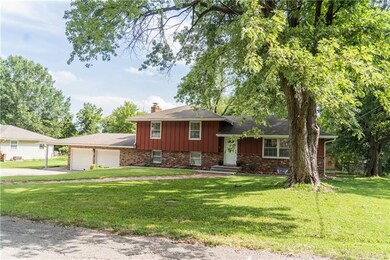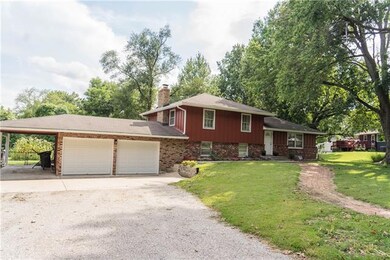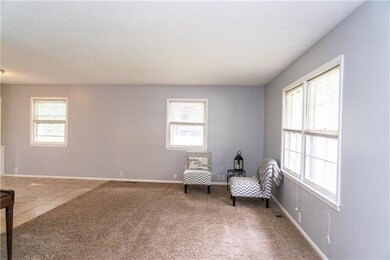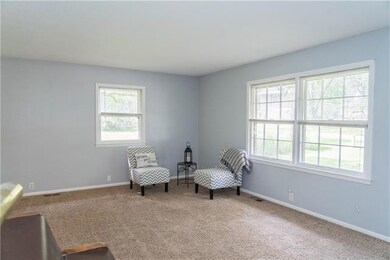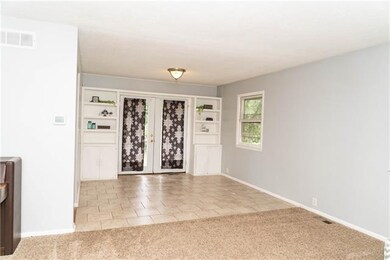
603 Jackson Ave Archie, MO 64725
Highlights
- Vaulted Ceiling
- Granite Countertops
- Formal Dining Room
- Radiant Floor
- No HOA
- Skylights
About This Home
As of November 2023Welcome home! This charming, spacious home boasts large bedrooms, ample closet space, and room for the whole family. The main level features a large living room, dining room with built-ins, and a spacious kitchen. Easily entertain in this lovely home, with french doors leading from the dining area into your huge fully-fenced backyard. Upstairs the large master bedroom and bathroom are beautifully updated, along with two well-appointed secondary bedrooms, and the guest bathroom. Step down from the kitchen into the large spacious lower level, featuring a brick fireplace, access to the storage room and more! This property is located on a quiet street, and backs to the creek providing a secluded feeling. Don't wait to view this amazing home!
Last Agent to Sell the Property
NextHome Gadwood Group License #00242956 Listed on: 08/20/2021

Home Details
Home Type
- Single Family
Est. Annual Taxes
- $1,172
Year Built
- Built in 1965
Lot Details
- 0.28 Acre Lot
- Aluminum or Metal Fence
- Paved or Partially Paved Lot
Parking
- 2 Car Attached Garage
- Carport
- Front Facing Garage
- Garage Door Opener
- Off-Street Parking
Home Design
- Split Level Home
- Brick Frame
- Frame Construction
- Composition Roof
Interior Spaces
- Wet Bar: All Carpet, Ceiling Fan(s)
- Built-In Features: All Carpet, Ceiling Fan(s)
- Vaulted Ceiling
- Ceiling Fan: All Carpet, Ceiling Fan(s)
- Skylights
- Shades
- Plantation Shutters
- Drapes & Rods
- Formal Dining Room
Kitchen
- Electric Oven or Range
- Dishwasher
- Granite Countertops
- Laminate Countertops
Flooring
- Wall to Wall Carpet
- Radiant Floor
- Linoleum
- Laminate
- Stone
- Ceramic Tile
- Luxury Vinyl Plank Tile
- Luxury Vinyl Tile
Bedrooms and Bathrooms
- 3 Bedrooms
- Cedar Closet: All Carpet, Ceiling Fan(s)
- Walk-In Closet: All Carpet, Ceiling Fan(s)
- 2 Full Bathrooms
- Double Vanity
- <<tubWithShowerToken>>
Laundry
- Laundry Room
- Laundry on lower level
Finished Basement
- Fireplace in Basement
- Basement Window Egress
Schools
- Archie Elementary School
- Archie High School
Utilities
- Central Air
- Heat Pump System
Additional Features
- Enclosed patio or porch
- City Lot
Community Details
- No Home Owners Association
Listing and Financial Details
- Assessor Parcel Number 0084900
Ownership History
Purchase Details
Home Financials for this Owner
Home Financials are based on the most recent Mortgage that was taken out on this home.Purchase Details
Home Financials for this Owner
Home Financials are based on the most recent Mortgage that was taken out on this home.Purchase Details
Home Financials for this Owner
Home Financials are based on the most recent Mortgage that was taken out on this home.Purchase Details
Purchase Details
Home Financials for this Owner
Home Financials are based on the most recent Mortgage that was taken out on this home.Similar Homes in Archie, MO
Home Values in the Area
Average Home Value in this Area
Purchase History
| Date | Type | Sale Price | Title Company |
|---|---|---|---|
| Warranty Deed | -- | Stewart Title | |
| Warranty Deed | -- | Stewart Title | |
| Warranty Deed | -- | Hight Associeate Land Title | |
| Warranty Deed | -- | -- | |
| Warranty Deed | -- | -- |
Mortgage History
| Date | Status | Loan Amount | Loan Type |
|---|---|---|---|
| Open | $227,306 | FHA | |
| Previous Owner | $181,450 | New Conventional | |
| Previous Owner | $10,100 | VA | |
| Previous Owner | $100,000 | USDA | |
| Previous Owner | $81,000 | New Conventional |
Property History
| Date | Event | Price | Change | Sq Ft Price |
|---|---|---|---|---|
| 11/20/2023 11/20/23 | Sold | -- | -- | -- |
| 10/07/2023 10/07/23 | For Sale | $224,900 | 0.0% | $125 / Sq Ft |
| 09/27/2023 09/27/23 | Price Changed | $224,900 | +18.4% | $125 / Sq Ft |
| 09/17/2021 09/17/21 | Sold | -- | -- | -- |
| 08/22/2021 08/22/21 | Pending | -- | -- | -- |
| 08/20/2021 08/20/21 | For Sale | $190,000 | -- | $106 / Sq Ft |
Tax History Compared to Growth
Tax History
| Year | Tax Paid | Tax Assessment Tax Assessment Total Assessment is a certain percentage of the fair market value that is determined by local assessors to be the total taxable value of land and additions on the property. | Land | Improvement |
|---|---|---|---|---|
| 2024 | $1,344 | $19,230 | $2,330 | $16,900 |
| 2023 | $1,341 | $19,230 | $2,330 | $16,900 |
| 2022 | $1,246 | $17,260 | $2,330 | $14,930 |
| 2021 | $1,195 | $17,260 | $2,330 | $14,930 |
| 2020 | $1,171 | $16,720 | $2,330 | $14,390 |
| 2019 | $1,106 | $16,720 | $2,330 | $14,390 |
| 2018 | $1,022 | $14,830 | $1,860 | $12,970 |
| 2017 | $928 | $14,830 | $1,860 | $12,970 |
| 2016 | $928 | $14,150 | $1,860 | $12,290 |
| 2015 | $920 | $14,150 | $1,860 | $12,290 |
| 2014 | $918 | $14,150 | $1,860 | $12,290 |
| 2013 | -- | $14,150 | $1,860 | $12,290 |
Agents Affiliated with this Home
-
Darin Jones

Seller's Agent in 2023
Darin Jones
Keller Williams Southland
(816) 419-6508
101 Total Sales
-
Heather Bridges
H
Buyer's Agent in 2023
Heather Bridges
NextHome Gadwood Group
(660) 227-1219
114 Total Sales
-
Collette Fultz
C
Seller Co-Listing Agent in 2021
Collette Fultz
NextHome Gadwood Group
(913) 205-8225
152 Total Sales
Map
Source: Heartland MLS
MLS Number: 2341037
APN: 18-08-33-100-001-014.000
- 721 Jackson Ave
- 304 S Jackson St
- 307 S Wilson St
- 403 S Jackson St
- 216 Blackberry Cir
- 300 E Maple St
- 204 N Missouri St
- 0 E State Route B Hwy Unit HMS2557239
- 208 N Ohio St
- 306 S Texas St
- 7 Hi View Ridge Dr
- 19707 E State Route A N A
- 0000 NE County 701 Rd
- 000 Sliffe Ln
- 0000 NE County Road 701
- TBD S State Route T (Tract 1) N A
- TBD S State Route T (Tract 10) N A
- TBD S State Route T (Tract 5) N A
- TBD S State Route T (Tract 3) N A
- 25104 E 335th St
