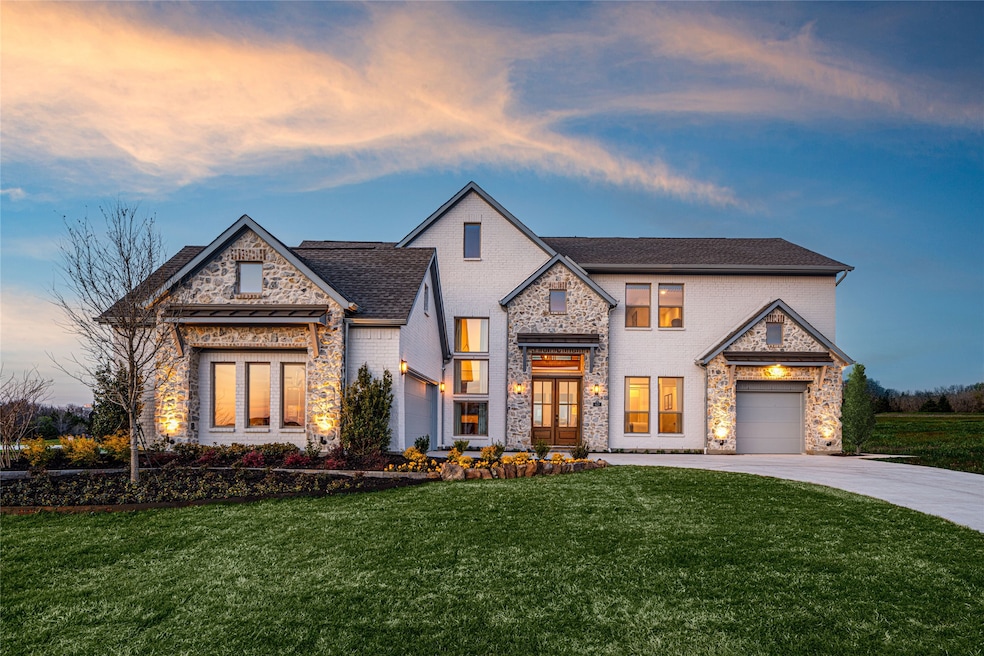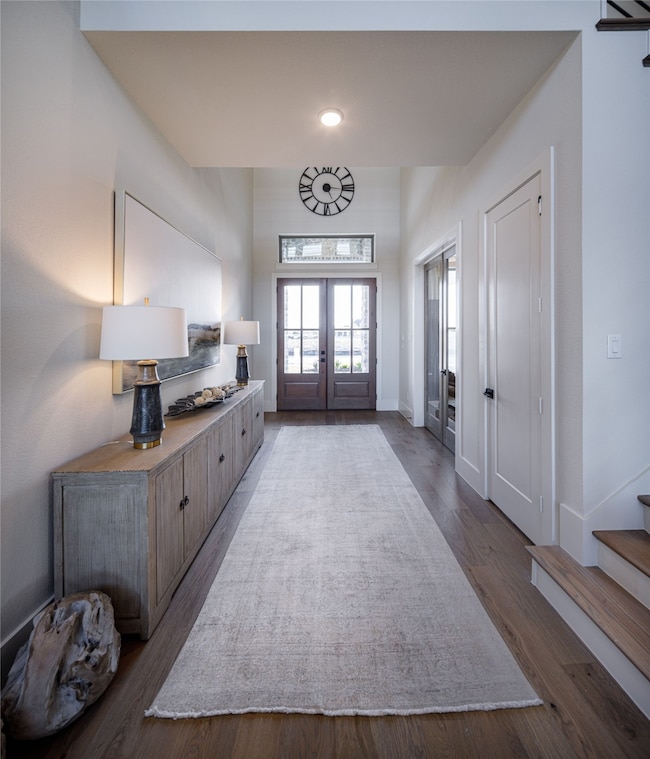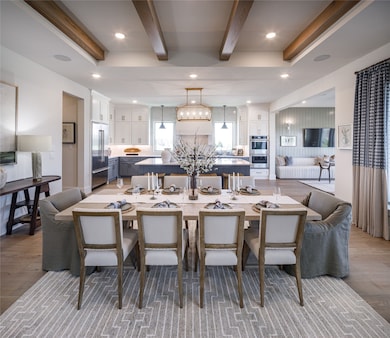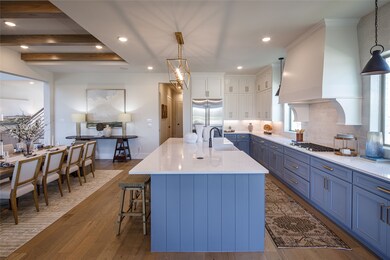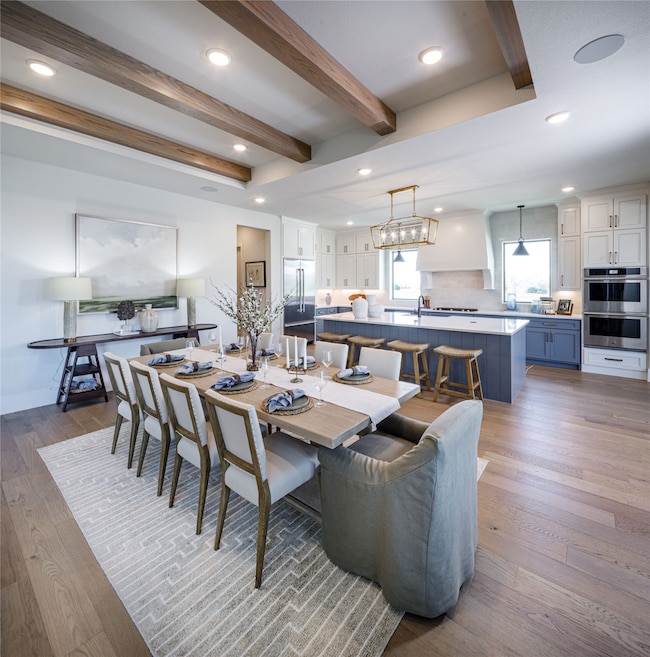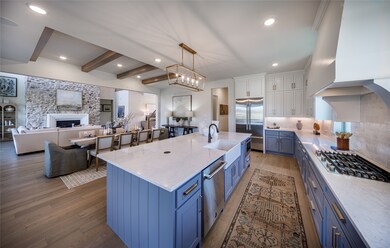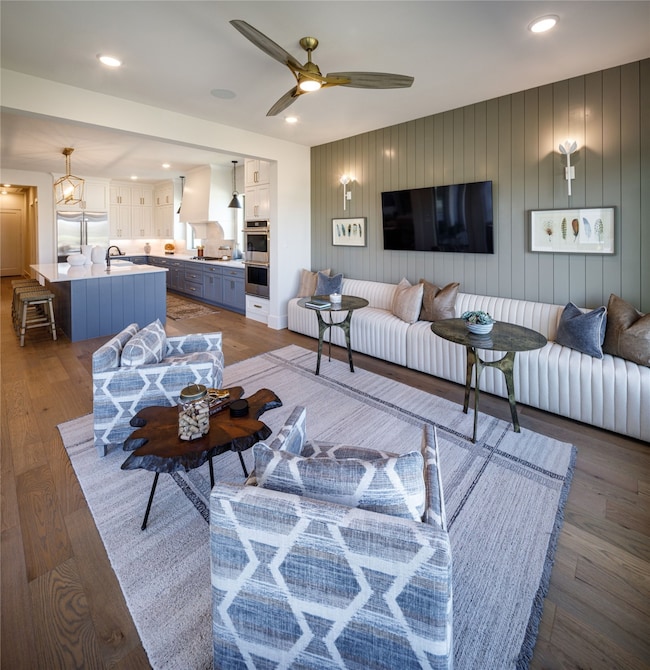Estimated payment $5,508/month
Highlights
- Marina
- Boat Dock
- Fitness Center
- Linda Lyon Elementary School Rated A
- Golf Course Community
- New Construction
About This Home
HOME by PARTNERS IN BUILDING
Stunning Model Home in Heath, TX Welcome to this exquisite 4-bedroom, 4.5-bathroom model home offering 3,997 sq. ft. of thoughtfully designed living space. With its open layout and luxury finishes, this home was built to impress. Enjoy multiple living and entertaining areas including a spacious game room, upstairs loft, and dedicated office. The primary suite features a spa-inspired bathroom with a double vanity, perfect for relaxation and convenience. The gourmet kitchen boasts a built-in refrigerator, ample counter space, and seamless flow into the main living area—ideal for gatherings. A 3-car garage provides plenty of storage and functionality. Nestled in beautiful Heath, Texas, this home offers modern comfort and timeless design in a prime location. Furniture not included.
Home Details
Home Type
- Single Family
Est. Annual Taxes
- $5,307
Year Built
- Built in 2024 | New Construction
HOA Fees
- $60 Monthly HOA Fees
Parking
- 3 Car Attached Garage
- 3 Carport Spaces
- Garage Door Opener
- Driveway
Home Design
- Contemporary Architecture
- Brick Exterior Construction
- Slab Foundation
Interior Spaces
- 3,997 Sq Ft Home
- 2-Story Property
- Open Floorplan
- Woodwork
- Vaulted Ceiling
- Chandelier
- Decorative Lighting
- ENERGY STAR Qualified Windows
- Living Room with Fireplace
- Loft
- Tile Flooring
- Fire and Smoke Detector
Kitchen
- Eat-In Kitchen
- Double Oven
- Gas Oven
- Gas Cooktop
- Microwave
- Built-In Refrigerator
- Dishwasher
- Kitchen Island
- Granite Countertops
- Disposal
Bedrooms and Bathrooms
- 4 Bedrooms
- Walk-In Closet
- Double Vanity
Laundry
- Laundry in Utility Room
- Washer Hookup
Eco-Friendly Details
- Energy-Efficient Appliances
- Energy-Efficient HVAC
- Energy-Efficient Lighting
- Energy-Efficient Insulation
- Energy-Efficient Thermostat
Schools
- Linda Lyon Elementary School
- Rockwall-Heath High School
Utilities
- Vented Exhaust Fan
- High Speed Internet
Additional Features
- Covered Patio or Porch
- 4,992 Sq Ft Lot
Listing and Financial Details
- Legal Lot and Block 54 / G
- Assessor Parcel Number 333202
Community Details
Overview
- Association fees include management, ground maintenance
- Texas Star Management Company Association
- Heath Golf And Yacht Club Subdivision
- Community Lake
Amenities
- Restaurant
- Clubhouse
- Community Mailbox
Recreation
- Boat Dock
- Community Boat Facilities
- Marina
- Golf Course Community
- Tennis Courts
- Fitness Center
- Trails
Map
Home Values in the Area
Average Home Value in this Area
Tax History
| Year | Tax Paid | Tax Assessment Tax Assessment Total Assessment is a certain percentage of the fair market value that is determined by local assessors to be the total taxable value of land and additions on the property. | Land | Improvement |
|---|---|---|---|---|
| 2025 | $5,307 | $584,845 | $90,000 | $494,845 |
| 2024 | -- | $337,630 | $97,500 | $240,130 |
Property History
| Date | Event | Price | List to Sale | Price per Sq Ft |
|---|---|---|---|---|
| 11/13/2025 11/13/25 | Price Changed | $949,990 | -2.6% | $238 / Sq Ft |
| 10/23/2025 10/23/25 | Price Changed | $974,990 | +2.6% | $244 / Sq Ft |
| 10/23/2025 10/23/25 | Price Changed | $949,900 | -5.0% | $238 / Sq Ft |
| 10/01/2025 10/01/25 | Price Changed | $999,900 | +0.9% | $250 / Sq Ft |
| 09/29/2025 09/29/25 | For Sale | $990,900 | -- | $248 / Sq Ft |
| 08/29/2025 08/29/25 | For Sale | -- | -- | -- |
Source: North Texas Real Estate Information Systems (NTREIS)
MLS Number: 21072490
APN: 333202
- Plan D00101 at Heath Golf And Yacht Club - Heath Golf & Yacht Club
- Grand Whitehall - 3 Car Garage Plan at Heath Golf And Yacht Club - Heath Golf & Yacht Club
- Lake Forest - 3 Car Garage Plan at Heath Golf And Yacht Club - Heath Golf & Yacht Club
- Grand Riverside Plan at Heath Golf And Yacht Club - Heath Golf & Yacht Club
- Downton Abbey Plan at Heath Golf And Yacht Club - Heath Golf & Yacht Club
- Miramonte Plan at Heath Golf And Yacht Club - Heath Golf & Yacht Club
- Grand Whitehall Plan at Heath Golf And Yacht Club - Heath Golf & Yacht Club
- Lake Forest Plan at Heath Golf And Yacht Club - Heath Golf & Yacht Club
- Hartford - 3 Car Garage Plan at Heath Golf And Yacht Club - Heath Golf & Yacht Club
- Hartford Plan at Heath Golf And Yacht Club - Heath Golf & Yacht Club
- Grand Silverleaf Plan at Heath Golf And Yacht Club - Heath Golf & Yacht Club
- Grandview Plan at Heath Golf And Yacht Club - Heath Golf & Yacht Club
- Grand Reserve Plan at Heath Golf And Yacht Club - Heath Golf & Yacht Club
- Grand Legacy Plan at Heath Golf And Yacht Club - Heath Golf & Yacht Club
- Downton Abbey - 3 Car Garage Plan at Heath Golf And Yacht Club - Heath Golf & Yacht Club
- Grand South Pointe Plan at Heath Golf And Yacht Club - Heath Golf & Yacht Club
- Grand Lantana Plan at Heath Golf And Yacht Club - Heath Golf & Yacht Club
- Grand Prestige Plan at Heath Golf And Yacht Club - Heath Golf & Yacht Club
- Grand South Pointe 3 Car Garage Plan at Heath Golf And Yacht Club - Heath Golf & Yacht Club
- 407 Double Eagle Ct
- 1549 Sonnet Dr
- 2306 Lamberth Ct
- 2438 Berry Ct
- 2073 Trophy Dr
- 2536 Governors Blvd
- 3544 Golden Bell Ct
- 4124 Ellinger Dr
- 3020 Tea Olive Dr
- 1150 Fm 740 S
- 3106 Maverick Dr
- 3217 Flowering Peach Dr
- 1083 Sublime Dr
- 1076 Sublime Dr
- 3100 Rademaker Dr
- 3003 Lily Ln
- 1101 Johnson City Ave
- 18136 Lakefront Ct
- 1028 Utopia Ln
- 1023 Concan Dr
- 1638 Luckenbach Dr
