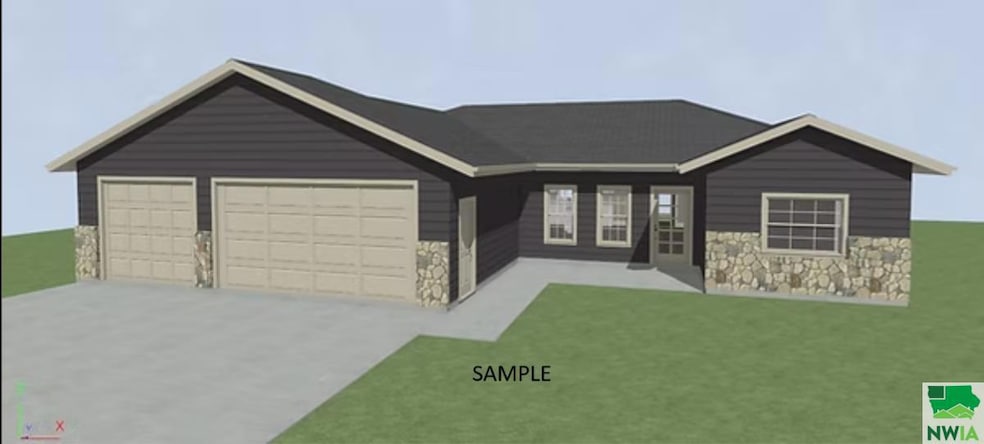
603 Mill Pond Rd Rock Rapids, IA 51246
Estimated payment $2,097/month
Highlights
- New Construction
- Ranch Style House
- 3 Car Attached Garage
- Central Lyon Elementary School Rated A-
- Walk-In Pantry
- Living Room
About This Home
Modern Comfort & Spacious Living in a Great Location! This 1,520 sq. ft. home sits on a generous 100' x 150' lot and is designed for both style and functionality. Featuring 3 bedrooms, 2 bathrooms, and a 3-car garage, this home offers plenty of space to live and grow. Inside, the open-concept design creates a bright and welcoming atmosphere. The kitchen is equipped with granite countertops, a walk-in pantry, and modern finishes, while the bathrooms showcase sleek onyx countertops. The primary suite is designed for relaxation, and the covered patio provides a perfect spot to enjoy the outdoors. This home also includes: - $2,000 in utility rebates (while supplies last) - $5,000 in city rebates (while supplies last) - 5-year tax abatement on $75,000 of the home’s value A great blend of modern convenience and thoughtful design, this home is ready to welcome you. Schedule a tour today!
Home Details
Home Type
- Single Family
Est. Annual Taxes
- $24
Year Built
- Built in 2024 | New Construction
Lot Details
- 0.34 Acre Lot
Parking
- 3 Car Attached Garage
- Driveway
Home Design
- Home to be built
- Ranch Style House
- Shingle Roof
Interior Spaces
- 1,520 Sq Ft Home
- Living Room
- Dining Room
- Walk-In Pantry
- Laundry on main level
Bedrooms and Bathrooms
- 3 Bedrooms
- 2 Bathrooms
Schools
- Rock Rapids Elementary And Middle School
- Central Lyon High School
Utilities
- Forced Air Heating and Cooling System
- Internet Available
Listing and Financial Details
- Assessor Parcel Number 350000124882600
Map
Home Values in the Area
Average Home Value in this Area
Tax History
| Year | Tax Paid | Tax Assessment Tax Assessment Total Assessment is a certain percentage of the fair market value that is determined by local assessors to be the total taxable value of land and additions on the property. | Land | Improvement |
|---|---|---|---|---|
| 2025 | $24 | $45,000 | $45,000 | $0 |
| 2024 | $24 | $1,630 | $1,630 | $0 |
| 2023 | $22 | $1,530 | $1,530 | $0 |
Property History
| Date | Event | Price | List to Sale | Price per Sq Ft |
|---|---|---|---|---|
| 06/24/2025 06/24/25 | For Sale | $399,500 | -- | $263 / Sq Ft |
Purchase History
| Date | Type | Sale Price | Title Company |
|---|---|---|---|
| Warranty Deed | $195,000 | None Listed On Document | |
| Warranty Deed | $195,000 | None Listed On Document |
About the Listing Agent

I'm an expert real estate agent with Coldwell Banker Empire Realty in Sioux Falls, SD and the nearby area, providing home-buyers and sellers with professional, responsive and attentive real estate services. Want an agent who'll really listen to what you want in a home? Need an agent who knows how to effectively market your home so it sells? Give me a call! I'm ready to help and would love to talk to you.
Brit's Other Listings
Source: Northwest Iowa Regional Board of REALTORS®
MLS Number: 829226
APN: 350000124882600
- 505 Mill Pond Rd Unit 2
- 505 Mill Pond Rd Unit 1
- 805 Mill Pond Rd
- 803 Mill Pond Rd
- 801 Mill Pond Rd
- 707 Mill Pond Rd
- 501 Mill Pond Rd
- 405 Mill Pond Rd
- 804 Mill Pond Rd
- 802 Mill Pond Rd
- 800 Mill Pond Rd
- 604 Mill Pond Rd
- 602 Mill Pond Rd
- 600 Mill Pond Rd
- 506 Mill Pond Rd
- 502 Mill Pond Rd
- 504 Mill Pond Rd
- 301 S Virginia St
- 1613 Fig Ave
- 109 E Luverne St Unit 209
- 109 E Luverne St Unit 325
- 109 E Luverne St Unit 214
- 109 E Luverne St Unit 322
- 820 N Cedar St
- 453 4th Ave
- 952 3rd Ave Unit 310
- 814 1/2 9th St Unit 1
- 2501 E Augusta St
- 2401 E Country Club Cir
- 2700 E Hazelnut St
- 491 Prairie Trail Rd
- 705 S 8th Ave
- 400 9th Ave N
- 402 9th Ave
- 8166 E Tencate Place
- 7724 E 44th St
- 312 S 1st Ave

