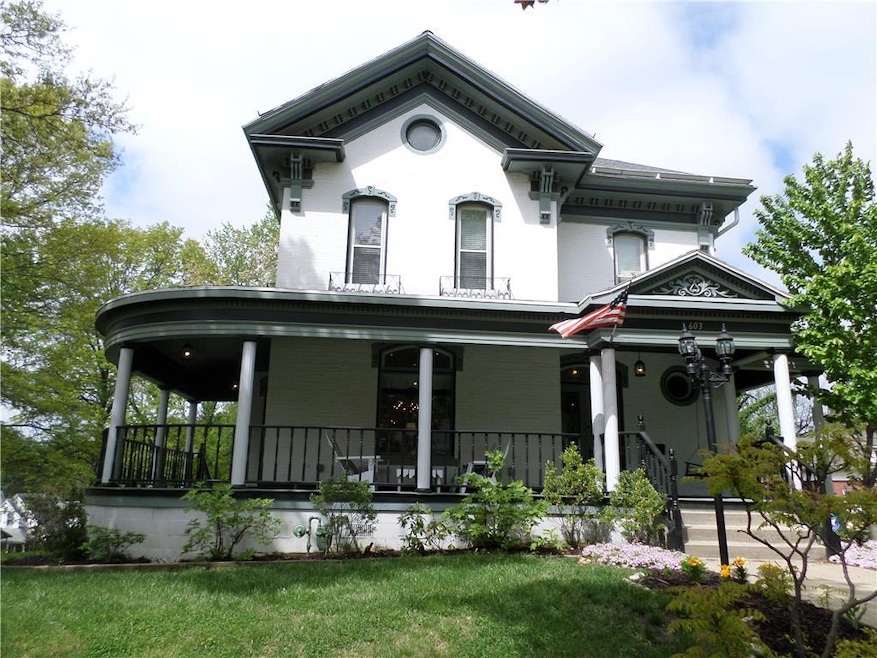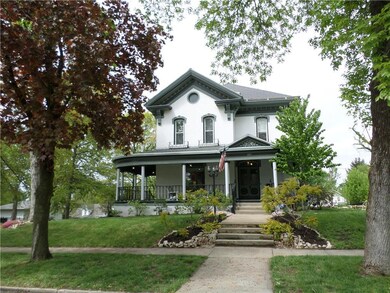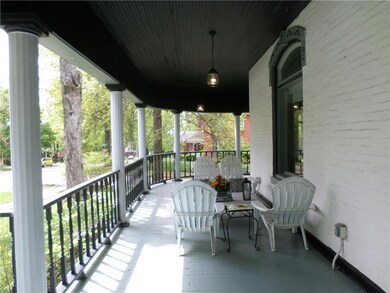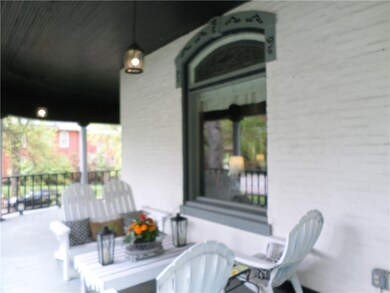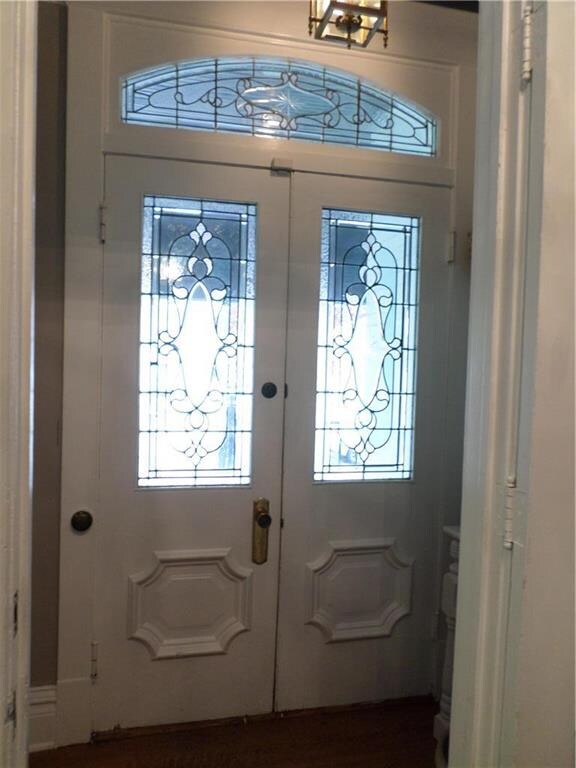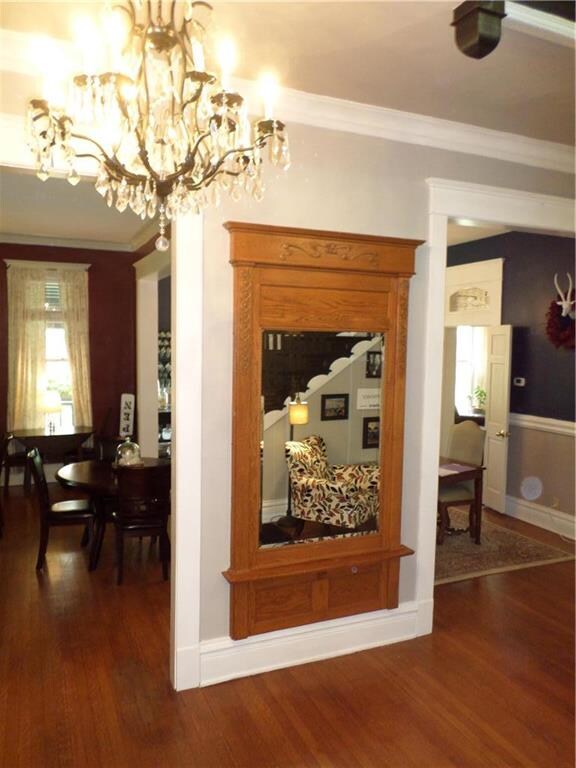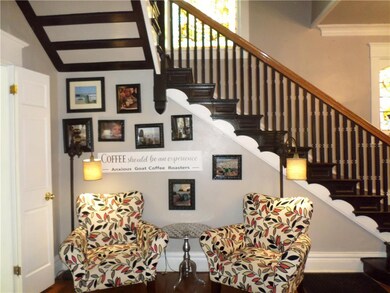
603 N 5th St Atchison, KS 66002
Highlights
- Wood Flooring
- Separate Formal Living Room
- Formal Dining Room
- Victorian Architecture
- Corner Lot
- Enclosed patio or porch
About This Home
As of June 2019Gorgeous Historic Victorian home in Atchison. Home features beautiful stained glass windows, awesome hardwood floors, formal living room, family room, library, laundry all on main level. Over the top entertainment opportunities. Four large bedrooms, 3.5 baths & a breath taking wrap-around porch. Awesome landscaped yard with hand laid sidewalks, privacy fenced in backyard with tree-house. John Falter sketched portraits on basements walls. Two car garage in basement with walk-out. Must see to believe.
Home Details
Home Type
- Single Family
Est. Annual Taxes
- $4,586
Year Built
- Built in 1876
Lot Details
- 0.28 Acre Lot
- Lot Dimensions are 85 x 140.6
- Privacy Fence
- Corner Lot
Parking
- 2 Car Garage
- Inside Entrance
- Side Facing Garage
- Garage Door Opener
Home Design
- Victorian Architecture
- Composition Roof
Interior Spaces
- Ceiling Fan
- Gas Fireplace
- Window Treatments
- Entryway
- Family Room with Fireplace
- Family Room Downstairs
- Separate Formal Living Room
- Formal Dining Room
- Library
Kitchen
- Eat-In Kitchen
- Built-In Range
- Dishwasher
- Disposal
Flooring
- Wood
- Carpet
Bedrooms and Bathrooms
- 4 Bedrooms
Laundry
- Laundry Room
- Laundry on main level
Finished Basement
- Basement Fills Entire Space Under The House
- Sub-Basement: Bathroom 3
Home Security
- Home Security System
- Fire and Smoke Detector
Schools
- Atchison Elementary School
- Atchison High School
Additional Features
- Enclosed patio or porch
- City Lot
- Forced Air Heating and Cooling System
Listing and Financial Details
- Assessor Parcel Number 027-36-0-40-32-011.00-0
Ownership History
Purchase Details
Similar Homes in Atchison, KS
Home Values in the Area
Average Home Value in this Area
Purchase History
| Date | Type | Sale Price | Title Company |
|---|---|---|---|
| Deed | -- | -- |
Property History
| Date | Event | Price | Change | Sq Ft Price |
|---|---|---|---|---|
| 05/27/2025 05/27/25 | For Sale | $400,000 | +63.3% | $83 / Sq Ft |
| 06/10/2019 06/10/19 | Sold | -- | -- | -- |
| 05/04/2019 05/04/19 | Pending | -- | -- | -- |
| 05/02/2019 05/02/19 | For Sale | $244,900 | -- | $51 / Sq Ft |
Tax History Compared to Growth
Tax History
| Year | Tax Paid | Tax Assessment Tax Assessment Total Assessment is a certain percentage of the fair market value that is determined by local assessors to be the total taxable value of land and additions on the property. | Land | Improvement |
|---|---|---|---|---|
| 2024 | $6,153 | $39,646 | $607 | $39,039 |
| 2023 | $5,375 | $34,934 | $569 | $34,365 |
| 2022 | $4,813 | $31,289 | $521 | $30,768 |
| 2021 | $4,813 | $29,249 | $497 | $28,752 |
| 2020 | $4,813 | $28,520 | $497 | $28,023 |
| 2019 | $4,610 | $27,374 | $497 | $26,877 |
| 2018 | $4,585 | $27,102 | $497 | $26,605 |
| 2017 | $4,587 | $27,102 | $497 | $26,605 |
| 2016 | $4,610 | $27,346 | $497 | $26,849 |
| 2015 | -- | $27,075 | $497 | $26,578 |
| 2014 | -- | $26,435 | $497 | $25,938 |
Agents Affiliated with this Home
-
Jess Norris

Seller's Agent in 2025
Jess Norris
Gateway Real Estate & Auction
(913) 426-3337
153 Total Sales
-
Bob Hanf
B
Seller's Agent in 2019
Bob Hanf
Pia Friend Realty
(913) 426-2995
81 Total Sales
-
Teila Keys

Buyer's Agent in 2019
Teila Keys
Gateway Real Estate & Auction
(913) 370-3098
43 Total Sales
Map
Source: Heartland MLS
MLS Number: 2162476
APN: 027-36-0-40-32-011.00-0
