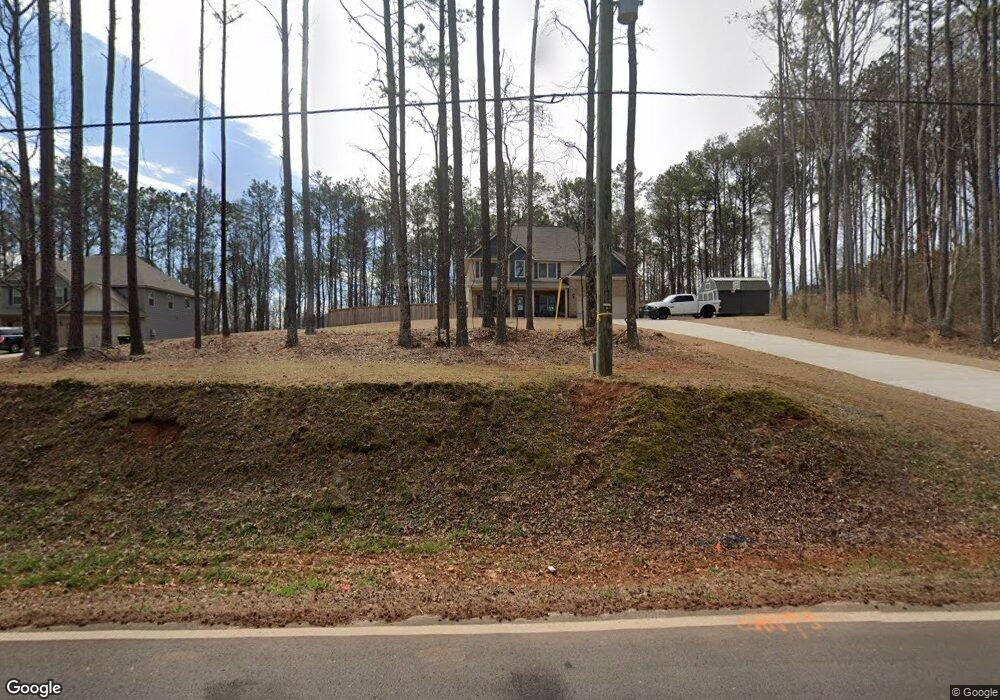603 Patillo Rd Stockbridge, GA 30281
Estimated Value: $462,893 - $522,000
5
Beds
3
Baths
2,890
Sq Ft
$167/Sq Ft
Est. Value
About This Home
This home is located at 603 Patillo Rd, Stockbridge, GA 30281 and is currently estimated at $482,223, approximately $166 per square foot. 603 Patillo Rd is a home located in Henry County with nearby schools including Austin Road Elementary School, Austin Road Middle School, and Woodland High School.
Ownership History
Date
Name
Owned For
Owner Type
Purchase Details
Closed on
Sep 9, 2022
Sold by
Capshaw Development Co Llc
Bought by
Elam Anthony and Elam Latanya
Current Estimated Value
Home Financials for this Owner
Home Financials are based on the most recent Mortgage that was taken out on this home.
Original Mortgage
$449,595
Outstanding Balance
$429,432
Interest Rate
5.22%
Mortgage Type
FHA
Estimated Equity
$52,791
Create a Home Valuation Report for This Property
The Home Valuation Report is an in-depth analysis detailing your home's value as well as a comparison with similar homes in the area
Home Values in the Area
Average Home Value in this Area
Purchase History
| Date | Buyer | Sale Price | Title Company |
|---|---|---|---|
| Elam Anthony | $457,890 | -- |
Source: Public Records
Mortgage History
| Date | Status | Borrower | Loan Amount |
|---|---|---|---|
| Open | Elam Anthony | $449,595 |
Source: Public Records
Tax History Compared to Growth
Tax History
| Year | Tax Paid | Tax Assessment Tax Assessment Total Assessment is a certain percentage of the fair market value that is determined by local assessors to be the total taxable value of land and additions on the property. | Land | Improvement |
|---|---|---|---|---|
| 2025 | $2,823 | $205,840 | $15,440 | $190,400 |
| 2024 | $2,823 | $194,800 | $14,080 | $180,720 |
| 2023 | $5,956 | $175,480 | $13,560 | $161,920 |
| 2022 | $480 | $12,520 | $12,520 | $0 |
Source: Public Records
Map
Nearby Homes
- 130 Fairview Dr
- 106 Garden Trail
- 80 Sandy Dr
- 25 Mendy Ln
- 204 Benefield Ct
- 203 Farmbrook Pkwy
- 313 Ashborough Place
- 176 Fairoaks Cir
- 216 Johns Creek Ln
- 200 Johns Creek Ln
- 222 Farmbrook Pkwy
- 226 Farmbrook Pkwy
- 429 Saint Surrey Way
- 500 Saint Sambar Dr
- 154 Johns Creek Ln
- 116 Kalsum Trail
- 208 Pauline Place
- 0 Kingsbrook Dr Unit 19 LOTS 10399843
- 160 Chapel Ridge Dr
- 651 Patillo Rd
- 643 Patillo Rd Unit LOT 04
- 105 Springview Dr Unit 1
- 0 Springview Dr Unit 3149803
- 0 Springview Dr Unit 8379383
- 104 Springview Dr
- 103 Springview Dr
- 106 Springview Dr
- 107 Springview Dr
- 102 Springview Dr
- 108 Springview Dr
- 133 Fairview Dr
- 109 Springview Dr
- 110 Springview Dr
- 105 Garden Trail
- 110 Park Cir
- 110 Park Cir
- 107 Garden Trail
- 103 Garden Trail
- 109 Garden Trail
