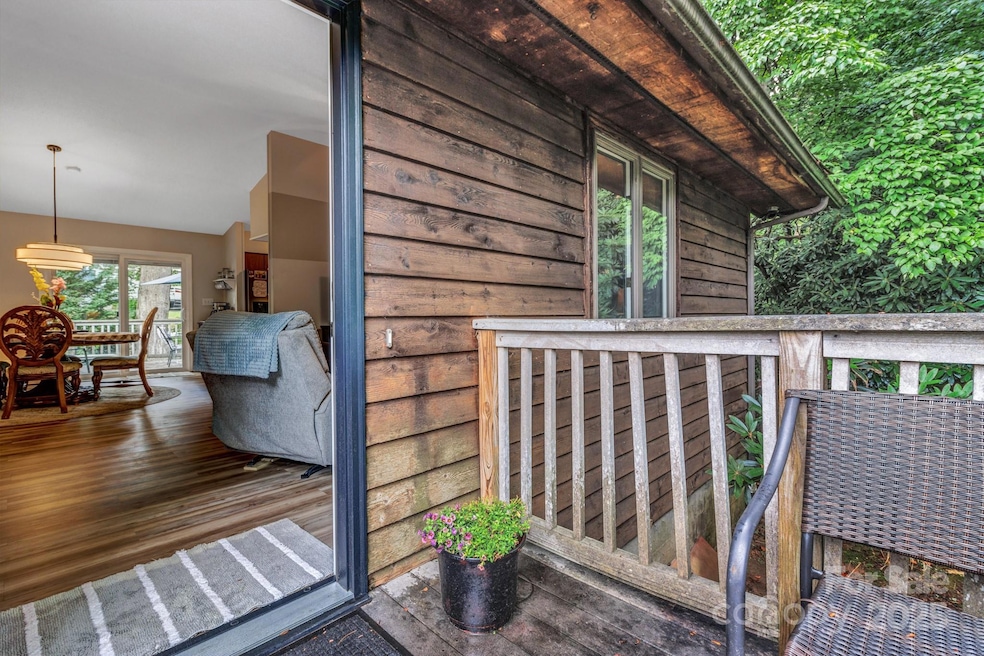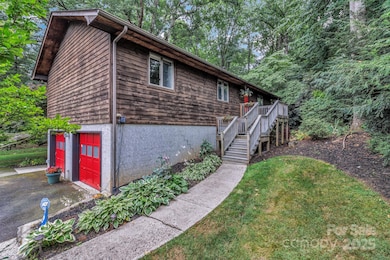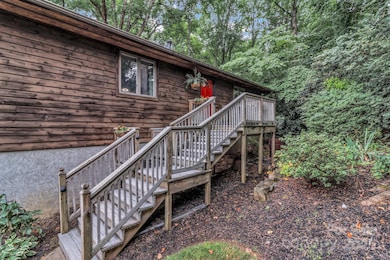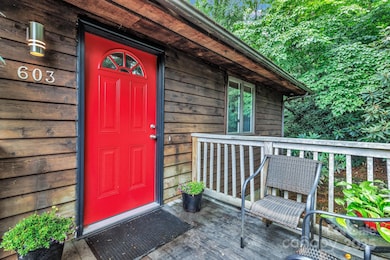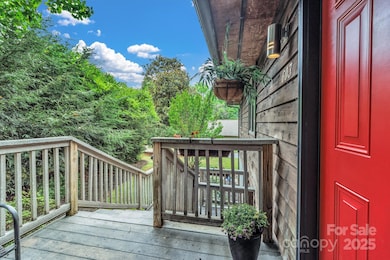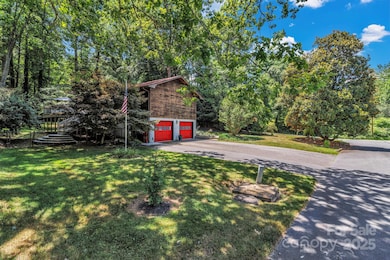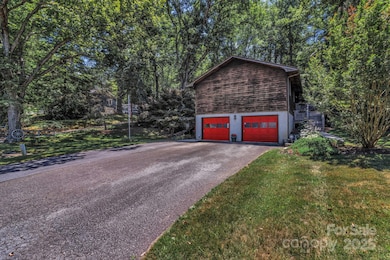603 Rose Hill Rd Asheville, NC 28803
Estimated payment $2,761/month
Highlights
- Popular Property
- Wood Flooring
- No HOA
- Deck
- Workshop
- Balcony
About This Home
Dreams do come true. You will be THRILLED with this LOVELY HOME, and HOW CONVENIENT it is to Asheville! (5 minutes)... Ample living space, large open-air deck and sizable yard with storage shed...LOCATION, LOCATION, LOCATION... The home has been carefully maintained. ENERGY EFFICIENCY added with special attic insulation --(25% savings. Easy floor plan with LARGE, BEAUTIFULLY FINISHED basement, for relaxing. Even add a bed or bath down here if desired! Garage leads right into basement, for comfortable living, and staying out of the elements! Relax or grill on the deck and enjoy the spacious yard with native trees and shrubs. Cozy and shaded. So convenient to downtown Asheville, with all of the arts & entertainment that Asheville has to offer. 10 minutes to the hospital. 20 minutes to the airport....8x10 storage shed out back for your keepsakes or yard equipment. It is a WINNER! NEW Roof! ...and Heat Pump/AC is only 3 years old. Crawlspace is encapsulated and sealed, including a $15,000 dehumidification system. Your new home awaits. See for yourself.
Listing Agent
NextHome Partners Brokerage Email: colin@nexthome828.com License #333388 Listed on: 11/14/2025
Home Details
Home Type
- Single Family
Est. Annual Taxes
- $1,688
Year Built
- Built in 1986
Parking
- 2 Car Attached Garage
- Basement Garage
- Driveway
Home Design
- Architectural Shingle Roof
- Wood Siding
Interior Spaces
- 1-Story Property
- Wired For Data
- Bar Fridge
- Propane Fireplace
- Living Room with Fireplace
- Laundry Room
Kitchen
- Electric Range
- Dishwasher
Flooring
- Wood
- Carpet
Bedrooms and Bathrooms
- 3 Main Level Bedrooms
- 2 Full Bathrooms
Basement
- Exterior Basement Entry
- Apartment Living Space in Basement
- Workshop
- Stubbed For A Bathroom
- Crawl Space
Outdoor Features
- Balcony
- Deck
- Shed
Utilities
- Central Air
- Heat Pump System
- Heating System Uses Propane
- Propane
- Cable TV Available
Community Details
- No Home Owners Association
- The Woods Subdivision
Listing and Financial Details
- Assessor Parcel Number 966744923100000
Map
Home Values in the Area
Average Home Value in this Area
Tax History
| Year | Tax Paid | Tax Assessment Tax Assessment Total Assessment is a certain percentage of the fair market value that is determined by local assessors to be the total taxable value of land and additions on the property. | Land | Improvement |
|---|---|---|---|---|
| 2025 | $1,688 | $267,900 | $42,700 | $225,200 |
| 2024 | $1,688 | $267,900 | $42,700 | $225,200 |
| 2023 | $1,688 | $267,900 | $42,700 | $225,200 |
| 2022 | $1,608 | $267,900 | $0 | $0 |
| 2021 | $1,608 | $267,900 | $0 | $0 |
| 2020 | $1,372 | $210,500 | $0 | $0 |
| 2019 | $1,372 | $210,500 | $0 | $0 |
| 2018 | $1,372 | $210,500 | $0 | $0 |
| 2017 | $1,372 | $191,300 | $0 | $0 |
| 2016 | $1,372 | $191,300 | $0 | $0 |
| 2015 | $1,372 | $191,300 | $0 | $0 |
| 2014 | $1,372 | $191,300 | $0 | $0 |
Property History
| Date | Event | Price | List to Sale | Price per Sq Ft | Prior Sale |
|---|---|---|---|---|---|
| 11/14/2025 11/14/25 | For Sale | $497,000 | +151.6% | $255 / Sq Ft | |
| 04/13/2012 04/13/12 | Sold | $197,500 | -1.2% | $103 / Sq Ft | View Prior Sale |
| 03/14/2012 03/14/12 | Pending | -- | -- | -- | |
| 06/17/2011 06/17/11 | For Sale | $199,900 | -- | $105 / Sq Ft |
Purchase History
| Date | Type | Sale Price | Title Company |
|---|---|---|---|
| Warranty Deed | $197,500 | None Available | |
| Interfamily Deed Transfer | -- | -- |
Mortgage History
| Date | Status | Loan Amount | Loan Type |
|---|---|---|---|
| Open | $204,017 | VA | |
| Previous Owner | $118,000 | New Conventional | |
| Previous Owner | $23,750 | Credit Line Revolving |
Source: Canopy MLS (Canopy Realtor® Association)
MLS Number: 4310670
APN: 9667-44-9231-00000
- 44 Cedar Trail
- 35 Cedarcliff Cir
- 52 Reynolda Dr
- 22 Cedarcliff Cir
- 204 Woodfield Dr
- 302 Woodfield Dr Unit 2
- 306 Woodfield Dr
- 308 Woodfield Dr Unit 8C
- 15 Cedar Trail
- 402 Woodfield Dr Unit D2
- 1 Timberlake Dr Unit CIV1
- 16 Timberlake Dr
- 507 Woodfield Dr Unit 7
- 8 Willow Tree Run Unit 8
- 208 Charlotte Hwy Unit 301
- 23 Cedarwood Trail Unit B
- 308 Jenna Clare Ln
- 17 Azalea Terrace
- 311 Jenna Clare Ln
- 301 Jenna Clare Ln
- 6 Hunters Ridge Dr Unit ID1330188P
- 32 Olde Eastwood Village Blvd
- 2000 Olde Eastwood Village Blvd Unit 305
- 1120 Gashes Ridge Ln
- 1 Overton Way
- 28 Wentworth Ave
- 44 Broadview Ave
- 1906 River Ridge Dr
- 35 Crayton Park Dr
- 4110 Verde Vista Cir
- 301 Abbey Cir
- 111 Switchgrass Loop Unit Aria
- 2 Reeds Creek Rd Unit Hayden
- 2 Reeds Creek Rd Unit Cali
- 2 Forest Lake Dr
- 13 Parker Rd
- 103 Stardust Dr Unit 205
- 98 Woodstream Ln
- 50 Booker St
- 9 Unaka Ave Unit Upstairs
