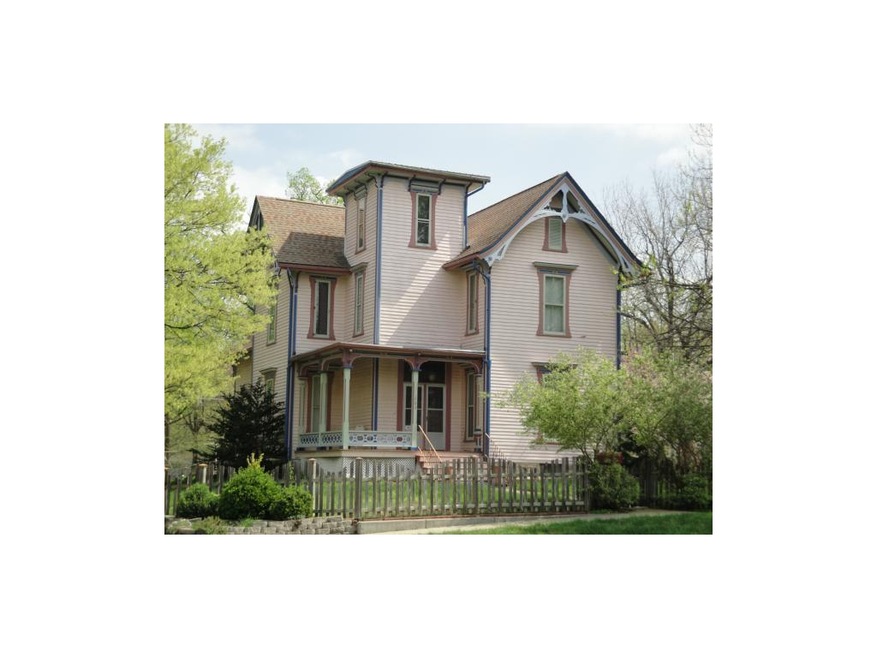
603 S Cedar St Ottawa, KS 66067
Estimated Value: $299,000 - $368,000
Highlights
- Victorian Architecture
- Formal Dining Room
- Enclosed patio or porch
- 1 Fireplace
- 3 Car Detached Garage
- 3-minute walk to City Park
About This Home
As of January 2013One of Ottawa's oldest Victorians, this home has the only floating spiral staircase in town! It features a square tower and Swiss style bargeboard trim. The mechanicals have all been updated and it awaits a new owner's touch.
Nicely landscaped large corner lot and newer 3 car garage.
Last Agent to Sell the Property
Prestige Real Estate License #BR00227348 Listed on: 03/28/2012
Home Details
Home Type
- Single Family
Est. Annual Taxes
- $2,465
Year Built
- Built in 1870
Lot Details
- 0.34
Parking
- 3 Car Detached Garage
Home Design
- Victorian Architecture
- Composition Roof
Interior Spaces
- 2,599 Sq Ft Home
- 1 Fireplace
- Formal Dining Room
Bedrooms and Bathrooms
- 4 Bedrooms
- 2 Full Bathrooms
Basement
- Stone or Rock in Basement
- Laundry in Basement
Additional Features
- Enclosed patio or porch
- Lot Dimensions are 100 x 150
- Forced Air Heating and Cooling System
Community Details
- Ottawa Original Town Subdivision
Listing and Financial Details
- Assessor Parcel Number OTC 1325
Ownership History
Purchase Details
Purchase Details
Similar Homes in Ottawa, KS
Home Values in the Area
Average Home Value in this Area
Purchase History
| Date | Buyer | Sale Price | Title Company |
|---|---|---|---|
| Stanley Emily Rose | -- | -- | |
| Stanley Neil | $99,500 | -- |
Property History
| Date | Event | Price | Change | Sq Ft Price |
|---|---|---|---|---|
| 01/29/2013 01/29/13 | Sold | -- | -- | -- |
| 04/01/2012 04/01/12 | Pending | -- | -- | -- |
| 03/28/2012 03/28/12 | For Sale | $139,500 | -- | $54 / Sq Ft |
Tax History Compared to Growth
Tax History
| Year | Tax Paid | Tax Assessment Tax Assessment Total Assessment is a certain percentage of the fair market value that is determined by local assessors to be the total taxable value of land and additions on the property. | Land | Improvement |
|---|---|---|---|---|
| 2024 | $5,511 | $35,397 | $5,843 | $29,554 |
| 2023 | $5,113 | $31,973 | $3,765 | $28,208 |
| 2022 | $4,998 | $30,163 | $3,299 | $26,864 |
| 2021 | $5,117 | $29,670 | $2,648 | $27,022 |
| 2020 | $5,015 | $28,429 | $2,415 | $26,014 |
| 2019 | $4,916 | $27,335 | $2,286 | $25,049 |
| 2018 | $4,688 | $25,852 | $2,183 | $23,669 |
| 2017 | $3,052 | $16,802 | $2,183 | $14,619 |
| 2016 | $2,963 | $16,549 | $2,183 | $14,366 |
| 2015 | $2,825 | $16,273 | $2,183 | $14,090 |
| 2014 | $2,825 | $16,169 | $2,397 | $13,772 |
Agents Affiliated with this Home
-
Bill Schleiter

Seller's Agent in 2013
Bill Schleiter
Prestige Real Estate
(785) 418-9156
27 Total Sales
-
Sheila Shaw
S
Buyer's Agent in 2013
Sheila Shaw
KW Diamond Partners
(216) 536-6936
70 Total Sales
Map
Source: Heartland MLS
MLS Number: 1771822
APN: 087-36-0-30-31-002.00-0
- 628 S Mulberry St
- 616 S Walnut St
- 812 S Mulberry St
- 838 S Hickory St
- 225 S Cedar St
- 124 S Mulberry St
- 234 W 7th St
- 414 S Poplar St
- 734 S Cherry St
- 314 S Sycamore St
- 758 S Locust St
- 734 S Elm St
- 313 E 2nd St
- 315 W 4th St
- 424 S Elm St
- 319 S Elm St
- 315 S Elm St
- 117 S Poplar St
- 830 W 5th St
- 103 S Poplar St
