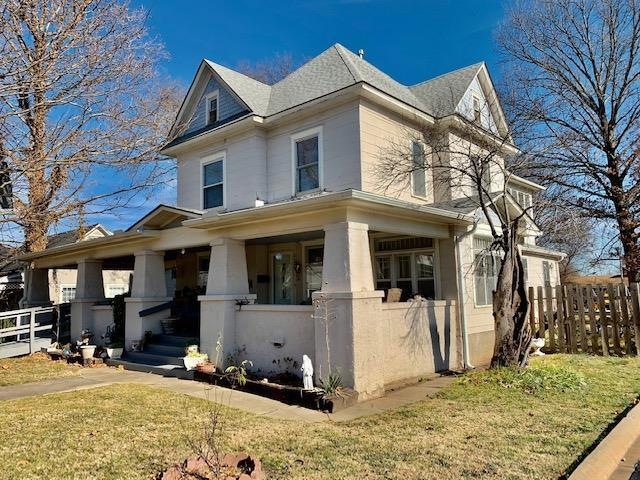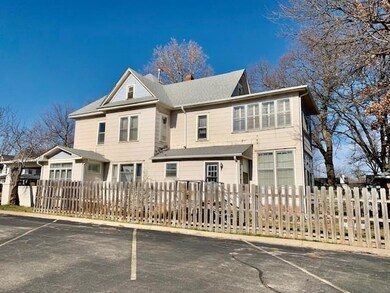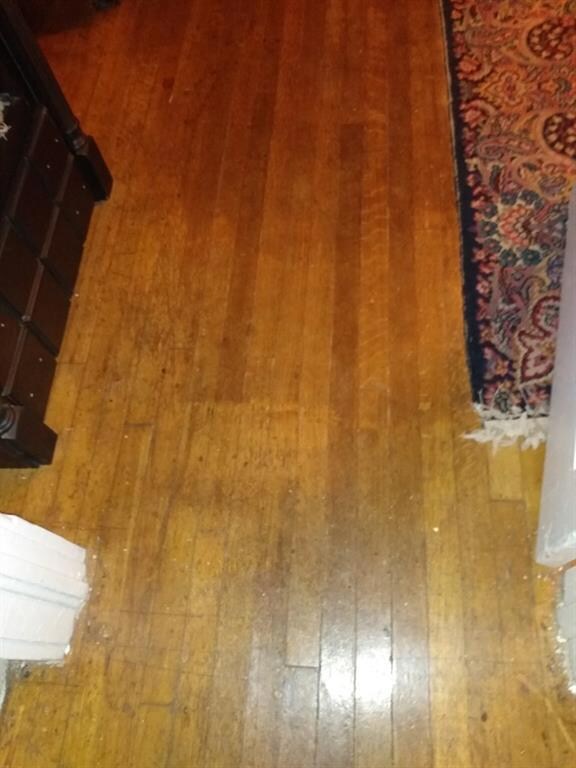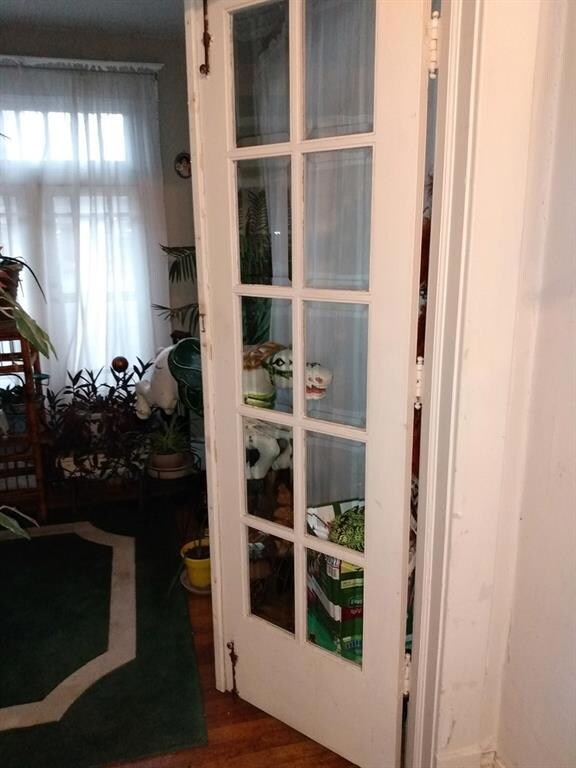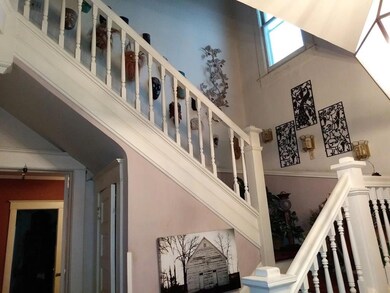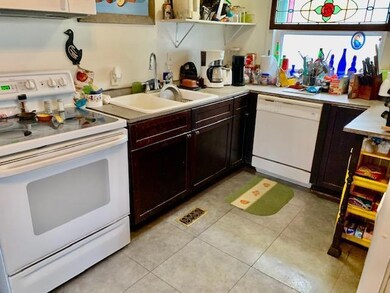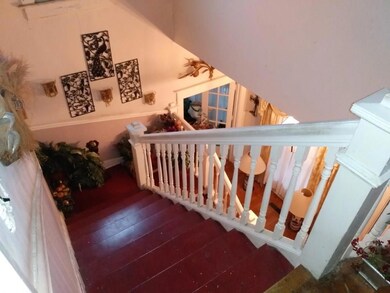
603 S Elm St Coffeyville, KS 67337
Highlights
- Deck
- 1 Fireplace
- 2 Car Detached Garage
- Traditional Architecture
- No HOA
- Porch
About This Home
As of May 2022Turn of the century home with all the character of yesteryear. Large front porch, 3 sunrooms, beveled and leaded glass windows in some areas, wood floors, pocket doors, open staircase and ornamental fireplace. Lot of space in this 2 story home with floored attic and partial basement. Main floors has small sunroom at foyer, living room dining room, family room 3/4 bath, kitchen and sunroom on back of house with knotty pine walls. This sun room downstairs can be used as a bedroom with no closet. 3/4 bath downstairs and full bath upstairs. Laundry is located on the main floor. Partial basement but mainly mechanical. 3 floor is floored attic. House has new pex plumbing. The east end of the house has had some peering done and has a guarantee. The electric box has square D breakers. Roof is newer as is guttering with leaf guards. Fireplace is ornamental at this time with a gas stove. Nice backyard with plenty of space. To the south of the house is a large church parking lot. Love the front porch that expands across the front of the house. It's not a perfect house but has the high money items already done. You can finish the inside touches. Dual purpose for several of the rooms so you can use as bedrooms or living space. We are calling it a 4 bedroom but you decide on how to use the rooms.
Last Agent to Sell the Property
Carla LeLaCheur
American Homes Realty Brokerage Phone: 620-252-8924 License #BR00032948 Listed on: 12/23/2021
Last Buyer's Agent
Carla LeLaCheur
American Homes Realty Brokerage Phone: 620-252-8924 License #BR00032948 Listed on: 12/23/2021
Home Details
Home Type
- Single Family
Est. Annual Taxes
- $14
Year Built
- Built in 1904
Lot Details
- 0.32 Acre Lot
- Lot Dimensions are 70x200
- Privacy Fence
- Chain Link Fence
Parking
- 2 Car Detached Garage
Home Design
- Traditional Architecture
- Frame Construction
- Composition Roof
Interior Spaces
- 2,088 Sq Ft Home
- 2-Story Property
- 1 Fireplace
Bedrooms and Bathrooms
- 4 Bedrooms
Basement
- Partial Basement
- Crawl Space
Outdoor Features
- Deck
- Porch
Utilities
- No Cooling
- Heating System Uses Natural Gas
Community Details
- No Home Owners Association
Listing and Financial Details
- Assessor Parcel Number 063-197-36-0-30-29-010.00-0
Ownership History
Purchase Details
Home Financials for this Owner
Home Financials are based on the most recent Mortgage that was taken out on this home.Similar Homes in Coffeyville, KS
Home Values in the Area
Average Home Value in this Area
Purchase History
| Date | Type | Sale Price | Title Company |
|---|---|---|---|
| Deed | -- | -- |
Mortgage History
| Date | Status | Loan Amount | Loan Type |
|---|---|---|---|
| Previous Owner | $56,000 | No Value Available |
Property History
| Date | Event | Price | Change | Sq Ft Price |
|---|---|---|---|---|
| 05/17/2022 05/17/22 | Sold | -- | -- | -- |
| 05/10/2022 05/10/22 | Pending | -- | -- | -- |
| 05/09/2022 05/09/22 | For Sale | $75,000 | +15.4% | $36 / Sq Ft |
| 03/11/2022 03/11/22 | Sold | -- | -- | -- |
| 01/18/2022 01/18/22 | Pending | -- | -- | -- |
| 12/23/2021 12/23/21 | For Sale | $65,000 | -- | $31 / Sq Ft |
Tax History Compared to Growth
Tax History
| Year | Tax Paid | Tax Assessment Tax Assessment Total Assessment is a certain percentage of the fair market value that is determined by local assessors to be the total taxable value of land and additions on the property. | Land | Improvement |
|---|---|---|---|---|
| 2024 | $14 | $9,663 | $836 | $8,827 |
| 2023 | $1,604 | $9,156 | $840 | $8,316 |
| 2022 | $1,604 | $8,676 | $751 | $7,925 |
| 2021 | $0 | $7,544 | $789 | $6,755 |
| 2020 | $0 | $5,949 | $620 | $5,329 |
| 2019 | $1,455 | $7,656 | $902 | $6,754 |
| 2018 | $1,530 | $8,046 | $354 | $7,692 |
| 2017 | $1,475 | $8,211 | $354 | $7,857 |
| 2016 | $1,379 | $7,302 | $354 | $6,948 |
| 2015 | -- | $7,429 | $298 | $7,131 |
| 2014 | -- | $7,291 | $298 | $6,993 |
Agents Affiliated with this Home
-
C
Seller's Agent in 2022
Carla LeLaCheur
American Homes Realty
Map
Source: Heartland MLS
MLS Number: S43129
APN: 197-36-0-30-29-010.00-0
