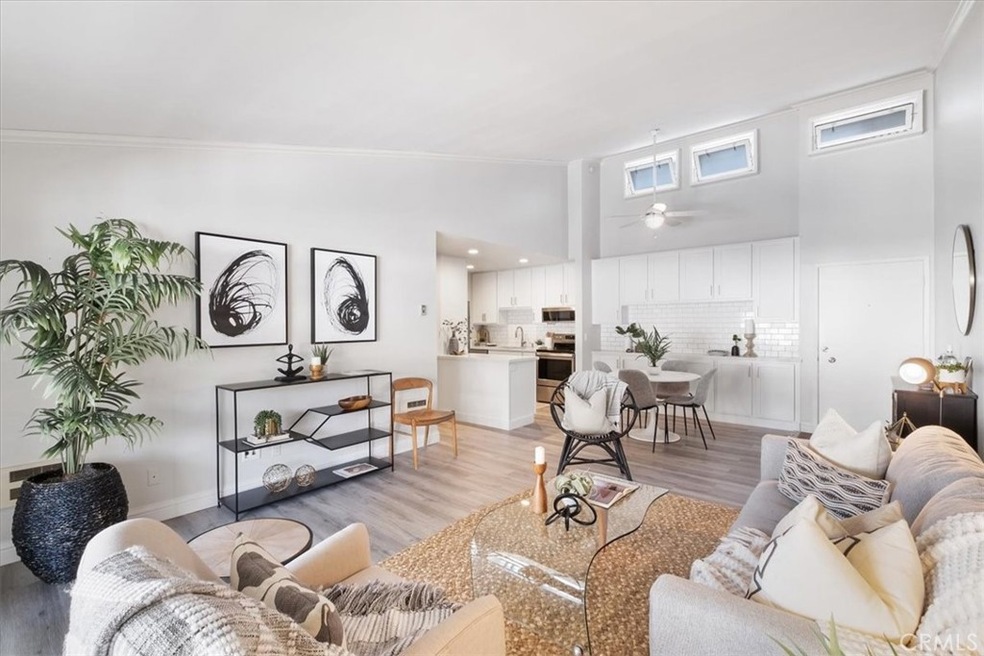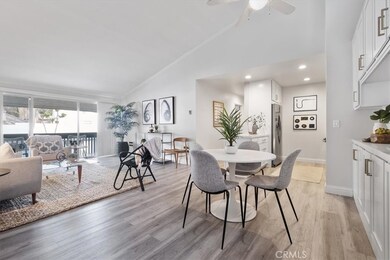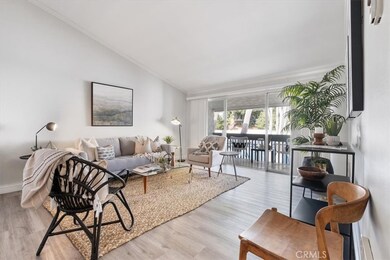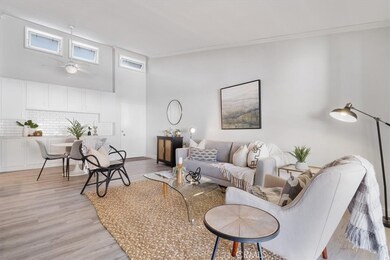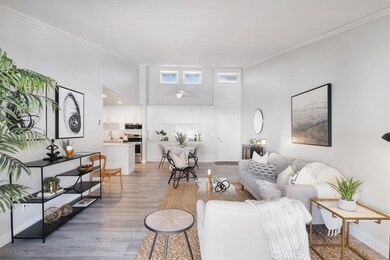
603 S Prospect Ave Unit 307 Redondo Beach, CA 90277
Estimated Value: $751,997 - $839,000
Highlights
- Fitness Center
- 24-Hour Security
- 3.38 Acre Lot
- Alta Vista Elementary School Rated A+
- In Ground Pool
- Open Floorplan
About This Home
As of December 2021Resort-style living awaits you with this beautifully updated 2 bed, 2 bath condo at Brookside Village in Redondo Beach! This turn-key home features vaulted ceilings and an abundance of natural light. As you enter you will see new laminate flooring throughout the living space and a fully renovated kitchen that includes custom cabinetry, soft close cabinet doors, plenty of storage, quartz countertops and new appliances. The living space opens up to a private balcony for true indoor outdoor living. This particular end-unit is highly sought after with only one shared wall and offers an abundance of privacy.
The condo also has two large bedrooms and a primary suite that features large double closets, one that can potentially be converted to your in-unit laundry (per the HOA, you can install washer/dryer hookups if you follow the guidelines). This complex offers all the desired amenities that include 2 pools, hot tub, a remodeled gym, sauna, clubhouse, & tennis courts plus plenty of guest parking. This gem is less than a mile from the beach, close to restaurants, shopping, and the nearby Alta Vista Park. The community has award-winning Redondo Beach Schools, making this a truly convenient location to begin your next chapter!
Property Details
Home Type
- Condominium
Est. Annual Taxes
- $8,488
Year Built
- Built in 1970 | Remodeled
Lot Details
- 3.38
HOA Fees
- $449 Monthly HOA Fees
Parking
- 2 Car Garage
- 2 Detached Carport Spaces
- Parking Available
- Side by Side Parking
- Assigned Parking
Home Design
- Traditional Architecture
- Composition Roof
Interior Spaces
- 955 Sq Ft Home
- Open Floorplan
- High Ceiling
- Blinds
- Family Room Off Kitchen
- Living Room
- Home Office
- Laminate Flooring
- Neighborhood Views
- Laundry Room
Kitchen
- Electric Oven
- Electric Range
- Range Hood
- Microwave
- Freezer
- Dishwasher
- Quartz Countertops
- Pots and Pans Drawers
- Disposal
Bedrooms and Bathrooms
- 2 Main Level Bedrooms
- Remodeled Bathroom
- 2 Full Bathrooms
- Quartz Bathroom Countertops
- Makeup or Vanity Space
- Bathtub with Shower
- Walk-in Shower
Home Security
Pool
- In Ground Pool
- Heated Spa
- Fence Around Pool
Outdoor Features
- Balcony
- Covered patio or porch
- Rain Gutters
Utilities
- Heating Available
- Water Heater
- Phone Available
- Cable TV Available
Additional Features
- 1 Common Wall
- Suburban Location
Listing and Financial Details
- Tax Lot 3,4
- Tax Tract Number 33728
- Assessor Parcel Number 7507019137
- $393 per year additional tax assessments
Community Details
Overview
- 385 Units
- Brookside Village Association, Phone Number (949) 218-0070
- Jared Campbell HOA
- Maintained Community
Amenities
- Sauna
- Clubhouse
- Meeting Room
- Recreation Room
- Laundry Facilities
Recreation
- Tennis Courts
- Fitness Center
- Community Pool
- Community Spa
Security
- 24-Hour Security
- Resident Manager or Management On Site
- Fire and Smoke Detector
Ownership History
Purchase Details
Home Financials for this Owner
Home Financials are based on the most recent Mortgage that was taken out on this home.Purchase Details
Home Financials for this Owner
Home Financials are based on the most recent Mortgage that was taken out on this home.Purchase Details
Home Financials for this Owner
Home Financials are based on the most recent Mortgage that was taken out on this home.Purchase Details
Home Financials for this Owner
Home Financials are based on the most recent Mortgage that was taken out on this home.Purchase Details
Home Financials for this Owner
Home Financials are based on the most recent Mortgage that was taken out on this home.Similar Homes in the area
Home Values in the Area
Average Home Value in this Area
Purchase History
| Date | Buyer | Sale Price | Title Company |
|---|---|---|---|
| Moreno Georgina Aviles | $720,000 | First American Title | |
| Lambert Andrew | $575,000 | Consumer Title Company | |
| Kawakami Todd M | $530,000 | Southland Title Company | |
| Miller Eric Stevens | $318,000 | Landamerica Lawyers Title | |
| Jones J Kevin | $149,000 | Chicago Title Insurance Co |
Mortgage History
| Date | Status | Borrower | Loan Amount |
|---|---|---|---|
| Open | Moreno Georgina Aviles | $470,000 | |
| Previous Owner | Lambert Andrew | $538,000 | |
| Previous Owner | Lambert Andrew | $546,250 | |
| Previous Owner | Kawakami Todd M | $263,000 | |
| Previous Owner | Kawakami Todd M | $424,000 | |
| Previous Owner | Kawakami Todd M | $53,000 | |
| Previous Owner | Miller Eric Stevens | $166,500 | |
| Previous Owner | Miller Eric Stevens | $75,000 | |
| Previous Owner | Miller Eric Stevens | $36,250 | |
| Previous Owner | Miller Eric Stevens | $290,400 | |
| Previous Owner | Miller Eric Stevens | $254,400 | |
| Previous Owner | Jones J Kevin | $165,000 | |
| Previous Owner | Jones J Kevin | $118,960 | |
| Closed | Miller Eric Stevens | $47,700 |
Property History
| Date | Event | Price | Change | Sq Ft Price |
|---|---|---|---|---|
| 12/20/2021 12/20/21 | Sold | $720,000 | +4.4% | $754 / Sq Ft |
| 11/18/2021 11/18/21 | For Sale | $689,900 | +20.0% | $722 / Sq Ft |
| 08/31/2018 08/31/18 | Sold | $575,000 | 0.0% | $602 / Sq Ft |
| 06/20/2018 06/20/18 | For Sale | $575,000 | -- | $602 / Sq Ft |
Tax History Compared to Growth
Tax History
| Year | Tax Paid | Tax Assessment Tax Assessment Total Assessment is a certain percentage of the fair market value that is determined by local assessors to be the total taxable value of land and additions on the property. | Land | Improvement |
|---|---|---|---|---|
| 2024 | $8,488 | $749,087 | $583,976 | $165,111 |
| 2023 | $8,333 | $734,400 | $572,526 | $161,874 |
| 2022 | $8,299 | $720,000 | $561,300 | $158,700 |
| 2021 | $6,902 | $592,575 | $440,670 | $151,905 |
| 2019 | $6,770 | $575,000 | $427,600 | $147,400 |
| 2018 | $6,351 | $547,000 | $436,000 | $111,000 |
| 2016 | $5,319 | $451,000 | $359,100 | $91,900 |
| 2015 | $4,930 | $418,000 | $333,000 | $85,000 |
| 2014 | $4,961 | $418,000 | $333,000 | $85,000 |
Agents Affiliated with this Home
-
Kathleen Perez

Seller's Agent in 2021
Kathleen Perez
Compass
(516) 781-5050
1 in this area
57 Total Sales
-
Silvia Schwar

Buyer's Agent in 2021
Silvia Schwar
Beach City Brokers
(310) 880-6789
2 in this area
13 Total Sales
-
Maggie ONeil

Seller's Agent in 2018
Maggie ONeil
Beach City Brokers
(310) 701-8178
3 Total Sales
-
Rina Culligan

Buyer's Agent in 2018
Rina Culligan
Bayside
1 in this area
41 Total Sales
Map
Source: California Regional Multiple Listing Service (CRMLS)
MLS Number: PW21250373
APN: 7507-019-137
- 810 Camino Real Unit 104
- 802 Camino Real Unit 301
- 519 S Lucia Ave
- 1107 Barbara St
- 1200 Opal St Unit 22
- 318 S Lucia Ave
- 1108 Camino Real Unit 306
- 1108 Camino Real Unit 409
- 1108 Camino Real Unit 510
- 5500 Torrance Blvd Unit B213
- 608 S Gertruda Ave
- 5502 Beran St
- 22005 Palos Verdes Blvd
- 856 Avenue B
- 222 S Irena Ave Unit R
- 627 S Gertruda Ave
- 641 S Gertruda Ave
- 201 S Juanita Ave
- 220 S Guadalupe Ave Unit 5
- 1112 Ynez Ave
- 814 Camino Real
- 605 S Prospect Ave Unit 305
- 607 S Prospect Ave Unit 106
- 603 S Prospect Ave Unit 301
- 603 S Prospect Ave Unit 307
- 603 S Prospect Ave Unit 302
- 603 S Prospect Ave Unit 306
- 603 S Prospect Ave Unit 303
- 603 S Prospect Ave Unit 305
- 603 S Prospect Ave Unit 304
- 605 S Prospect Ave Unit 304
- 605 S Prospect Ave Unit 303
- 611 S Prospect Ave Unit 104
- 611 S Prospect Ave Unit 103
- 611 S Prospect Ave Unit 102
- 611 S Prospect Ave Unit 101
- 607 S Prospect Ave Unit 104
- 607 S Prospect Ave Unit 103
- 607 S Prospect Ave Unit 102
- 607 S Prospect Ave Unit 101
