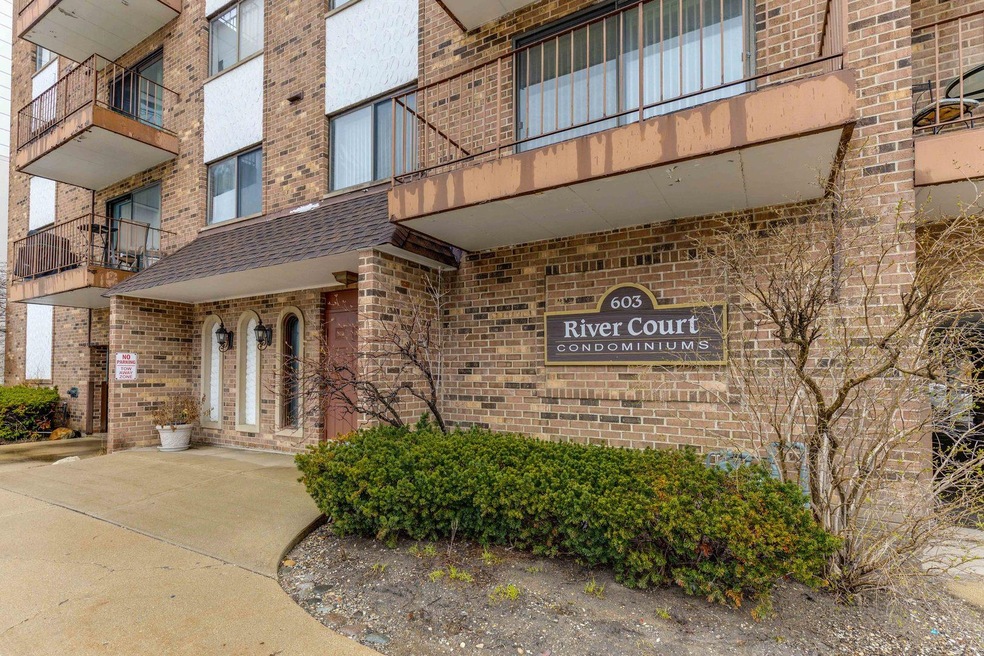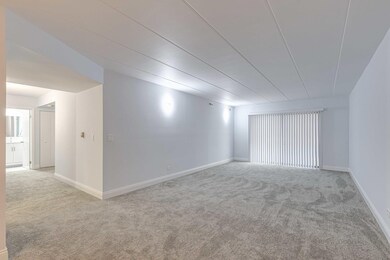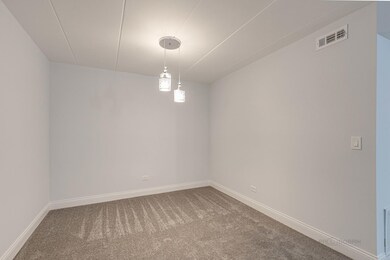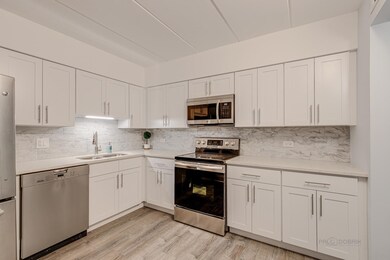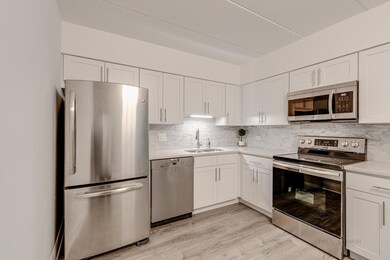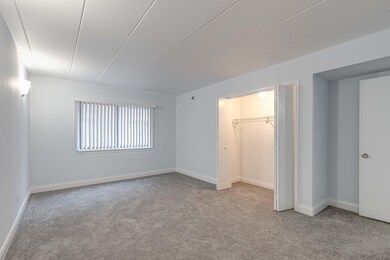
603 S River Rd Unit 2K Des Plaines, IL 60016
Highlights
- Elevator
- 5-minute walk to Des Plaines Station
- 1 Car Attached Garage
- Maine West High School Rated A-
- Balcony
- Resident Manager or Management On Site
About This Home
As of June 2022Wow! Gorgeous 2 bedroom and 2 bathroom Big model, each bedroom has 2 big closets. Enjoy the private balcony and Live in style in the heart of downtown Des Plaines! All of this and in walking distance to Metra, restaurants, coffee shops, the public library and more! Welcome home! Laundry room located on each floor, covered parking. Fantastic price for a 2 bedroom, 2 bath unit! Parking space #54. Low taxes and Low HOA makes it the best deal the area.
Last Agent to Sell the Property
Ben & Heller Realty LLC License #475173094 Listed on: 05/10/2022

Property Details
Home Type
- Condominium
Est. Annual Taxes
- $1,434
Year Built
- Built in 1982
HOA Fees
- $241 Monthly HOA Fees
Parking
- 1 Car Attached Garage
- Parking Included in Price
Home Design
- Brick Exterior Construction
- Asphalt Roof
- Concrete Perimeter Foundation
- Flexicore
Interior Spaces
- 1,300 Sq Ft Home
- 4-Story Property
- Combination Dining and Living Room
- Partially Carpeted
Kitchen
- Range
- Dishwasher
Bedrooms and Bathrooms
- 2 Bedrooms
- 2 Potential Bedrooms
- 2 Full Bathrooms
Outdoor Features
- Balcony
Schools
- Central Elementary School
- Chippewa Middle School
- Maine West High School
Utilities
- Central Air
- Heating Available
- Lake Michigan Water
Listing and Financial Details
- Senior Tax Exemptions
- Homeowner Tax Exemptions
Community Details
Overview
- Association fees include water, gas, parking, insurance, exterior maintenance, lawn care, scavenger, snow removal
- 39 Units
- Yvonne Association, Phone Number (847) 813-5939
- Property managed by McKenzie Management
Amenities
- Coin Laundry
- Elevator
- Community Storage Space
Pet Policy
- Pets up to 30 lbs
- Pet Size Limit
- Dogs and Cats Allowed
Security
- Resident Manager or Management On Site
Ownership History
Purchase Details
Home Financials for this Owner
Home Financials are based on the most recent Mortgage that was taken out on this home.Purchase Details
Home Financials for this Owner
Home Financials are based on the most recent Mortgage that was taken out on this home.Purchase Details
Purchase Details
Home Financials for this Owner
Home Financials are based on the most recent Mortgage that was taken out on this home.Similar Homes in Des Plaines, IL
Home Values in the Area
Average Home Value in this Area
Purchase History
| Date | Type | Sale Price | Title Company |
|---|---|---|---|
| Warranty Deed | $227,000 | None Listed On Document | |
| Warranty Deed | $122,000 | -- | |
| Warranty Deed | $122,000 | -- | |
| Warranty Deed | $122,000 | -- | |
| Warranty Deed | $96,000 | -- |
Mortgage History
| Date | Status | Loan Amount | Loan Type |
|---|---|---|---|
| Open | $204,300 | New Conventional | |
| Previous Owner | $70,923 | Unknown | |
| Previous Owner | $76,800 | Purchase Money Mortgage |
Property History
| Date | Event | Price | Change | Sq Ft Price |
|---|---|---|---|---|
| 05/31/2025 05/31/25 | For Sale | $249,500 | +9.9% | $192 / Sq Ft |
| 06/13/2022 06/13/22 | Sold | $227,000 | -3.8% | $175 / Sq Ft |
| 05/16/2022 05/16/22 | Pending | -- | -- | -- |
| 05/10/2022 05/10/22 | For Sale | $236,000 | +93.4% | $182 / Sq Ft |
| 01/25/2022 01/25/22 | Sold | $122,000 | -21.3% | $97 / Sq Ft |
| 12/13/2021 12/13/21 | Pending | -- | -- | -- |
| 09/23/2021 09/23/21 | For Sale | $155,000 | -- | $123 / Sq Ft |
Tax History Compared to Growth
Tax History
| Year | Tax Paid | Tax Assessment Tax Assessment Total Assessment is a certain percentage of the fair market value that is determined by local assessors to be the total taxable value of land and additions on the property. | Land | Improvement |
|---|---|---|---|---|
| 2024 | $2,323 | $15,186 | $877 | $14,309 |
| 2023 | $2,323 | $15,186 | $877 | $14,309 |
| 2022 | $2,323 | $15,186 | $877 | $14,309 |
| 2021 | $1,333 | $10,330 | $617 | $9,713 |
| 2020 | $1,434 | $10,330 | $617 | $9,713 |
| 2019 | $1,439 | $11,519 | $617 | $10,902 |
| 2018 | $1,138 | $9,988 | $538 | $9,450 |
| 2017 | $1,149 | $9,988 | $538 | $9,450 |
| 2016 | $1,586 | $9,988 | $538 | $9,450 |
| 2015 | $2,769 | $13,657 | $398 | $13,259 |
| 2014 | $2,743 | $13,671 | $412 | $13,259 |
| 2013 | $2,644 | $13,671 | $412 | $13,259 |
Agents Affiliated with this Home
-
Ted Krzysztofiak

Seller's Agent in 2025
Ted Krzysztofiak
RE/MAX
(773) 842-3951
11 in this area
202 Total Sales
-
Alexander Benisin

Seller's Agent in 2022
Alexander Benisin
Ben & Heller Realty LLC
(224) 392-8393
2 in this area
75 Total Sales
-
Dawn Mikulski

Seller's Agent in 2022
Dawn Mikulski
@ Properties
(847) 567-6816
23 in this area
66 Total Sales
-
Beata Nowak

Buyer's Agent in 2022
Beata Nowak
Exit Realty Redefined
(773) 805-1110
7 in this area
134 Total Sales
Map
Source: Midwest Real Estate Data (MRED)
MLS Number: 11399155
APN: 09-16-302-022-1024
- 1633 River St Unit 2B
- 656 Pearson St Unit 608C
- 1670 Mill St Unit 301
- 650 S River Rd Unit 405
- 1702 Mill St Unit 502
- 1702 Mill St Unit 302
- 711 S River Rd Unit 309
- 711 S River Rd Unit 503
- 1480 Jefferson St Unit 508A
- 1509 Brown St Unit 11
- 479 Oak St
- 770 Pearson St Unit 302
- 770 Pearson St Unit 712
- 750 Pearson St Unit 611
- 501 Alles St Unit 405A
- 1433 Perry St Unit 305
- 815 Pearson St Unit 10
- 477 Graceland Ave Unit 2F
- 477 Graceland Ave Unit 3A
- 900 S River Rd Unit 3A
