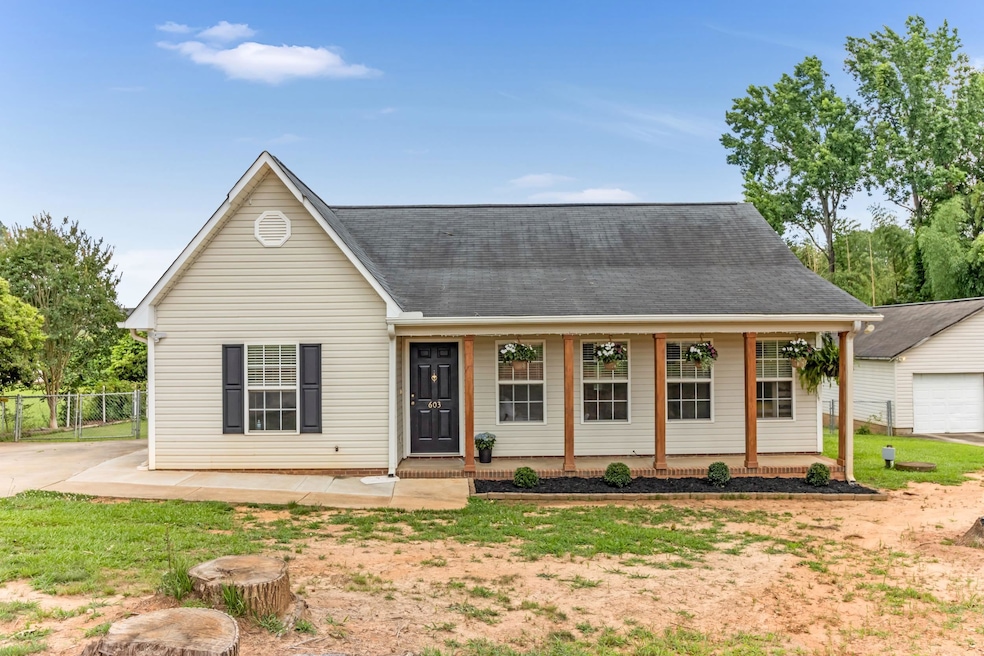
Highlights
- Primary Bedroom Suite
- Deck
- Ranch Style House
- Dorman High School Rated A-
- Wooded Lot
- Loft
About This Home
As of July 2025Well-Maintained 4BR/2BA Home – No HOA! Built in 2002, this spacious 4-bedroom, 2-bathroom home backs up to RD Anderson Mill and features an oversized deck perfect for entertaining and private fenced backyard - ideal for the kids ,pets or Relaxing . The open floor plan includes a great room with cathedral ceilings and a wood-burning fireplace, flowing into a functional kitchen layout. The large primary suite offers a double vanity and plenty of space. Home sits on a 0.45 acres lot in a quiet neighborhood with no HOA. Conveniently located near shopping I- 26 and Hwy 221, and schools closed by . Don't miss this opportunity...
Home Details
Home Type
- Single Family
Est. Annual Taxes
- $1,400
Year Built
- Built in 2002
Lot Details
- 0.45 Acre Lot
- Level Lot
- Wooded Lot
Home Design
- Ranch Style House
- Slab Foundation
Interior Spaces
- 1,283 Sq Ft Home
- Insulated Windows
- Tilt-In Windows
- Window Treatments
- Great Room
- Living Room
- Breakfast Room
- Dining Room
- Den
- Loft
- Bonus Room
- Sun or Florida Room
- Screened Porch
- Vinyl Flooring
- Fire and Smoke Detector
- Dishwasher
- Laundry Room
Bedrooms and Bathrooms
- 4 Bedrooms
- Primary Bedroom Suite
- 2 Full Bathrooms
Outdoor Features
- Deck
- Patio
Schools
- Anderson Mill Elementary School
- Gable Middle School
- Dorman High School
Utilities
- Forced Air Heating System
- Septic Tank
- Cable TV Available
Community Details
- No Home Owners Association
- Anderson Hills Subdivision
Ownership History
Purchase Details
Home Financials for this Owner
Home Financials are based on the most recent Mortgage that was taken out on this home.Purchase Details
Home Financials for this Owner
Home Financials are based on the most recent Mortgage that was taken out on this home.Purchase Details
Similar Homes in Moore, SC
Home Values in the Area
Average Home Value in this Area
Purchase History
| Date | Type | Sale Price | Title Company |
|---|---|---|---|
| Warranty Deed | $205,000 | Blair Cato Pickren Casterline | |
| Warranty Deed | $205,000 | Blair Cato Pickren Casterline | |
| Deed | $110,000 | -- | |
| Deed | $96,100 | -- |
Mortgage History
| Date | Status | Loan Amount | Loan Type |
|---|---|---|---|
| Open | $164,000 | New Conventional | |
| Closed | $164,000 | New Conventional | |
| Previous Owner | $103,582 | VA | |
| Previous Owner | $116,985 | VA | |
| Previous Owner | $112,365 | VA |
Property History
| Date | Event | Price | Change | Sq Ft Price |
|---|---|---|---|---|
| 07/25/2025 07/25/25 | Sold | $245,000 | -2.0% | $191 / Sq Ft |
| 06/21/2025 06/21/25 | Pending | -- | -- | -- |
| 06/12/2025 06/12/25 | For Sale | $249,900 | +21.9% | $195 / Sq Ft |
| 02/17/2022 02/17/22 | Sold | $205,000 | +2.5% | $154 / Sq Ft |
| 01/26/2022 01/26/22 | Pending | -- | -- | -- |
| 12/08/2021 12/08/21 | For Sale | $200,000 | -- | $150 / Sq Ft |
Tax History Compared to Growth
Tax History
| Year | Tax Paid | Tax Assessment Tax Assessment Total Assessment is a certain percentage of the fair market value that is determined by local assessors to be the total taxable value of land and additions on the property. | Land | Improvement |
|---|---|---|---|---|
| 2024 | $1,336 | $8,196 | $864 | $7,332 |
| 2023 | $1,336 | $8,196 | $864 | $7,332 |
| 2022 | $829 | $4,618 | $689 | $3,929 |
| 2021 | $837 | $4,618 | $689 | $3,929 |
| 2020 | $814 | $4,618 | $689 | $3,929 |
| 2019 | $814 | $4,618 | $689 | $3,929 |
| 2018 | $810 | $4,618 | $689 | $3,929 |
| 2017 | $707 | $4,016 | $720 | $3,296 |
| 2016 | $706 | $4,016 | $720 | $3,296 |
| 2015 | $690 | $4,016 | $720 | $3,296 |
| 2014 | $663 | $4,016 | $720 | $3,296 |
Agents Affiliated with this Home
-
L
Seller's Agent in 2025
Lana Divinets
Keller Williams Realty
(864) 359-6659
1 in this area
42 Total Sales
-

Seller's Agent in 2022
Reba Metz
Blackstream International RE (22140)
(864) 940-5815
1 in this area
37 Total Sales
-
A
Buyer's Agent in 2022
AGENT NONMEMBER
NONMEMBER OFFICE
Map
Source: Multiple Listing Service of Spartanburg
MLS Number: SPN325166
APN: 6-39-00-018.38
- 140 Waldon Rd
- 4008 Old Spartanburg Hwy
- 0 U S 221 Hwy N
- 0 Gas Plant Rd
- 0 Gas Plant Rd Unit 298182
- 0 Gas Plant Rd Unit 298177
- 741 Pearson Town Rd
- 00 Pearson Town Rd
- 878 Rodin Rd
- 1117 Matisse Cir
- 1113 Matisse Cir
- 1105 Matisse Cir
- 850 Rodin Rd
- 814 Rodin Rd
- 743 Rodin Rd
- Drayton Plan at Iris Meadows
- Parker Plan at Iris Meadows
- Finley Plan at Iris Meadows
- Cameron Plan at Iris Meadows
- Cooper 3 Plan at Iris Meadows






