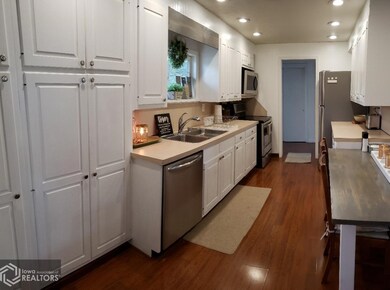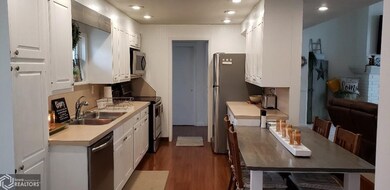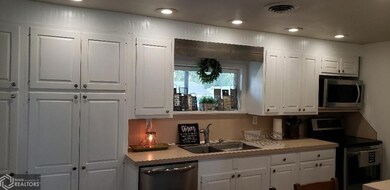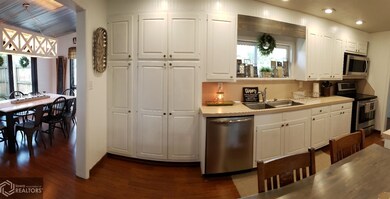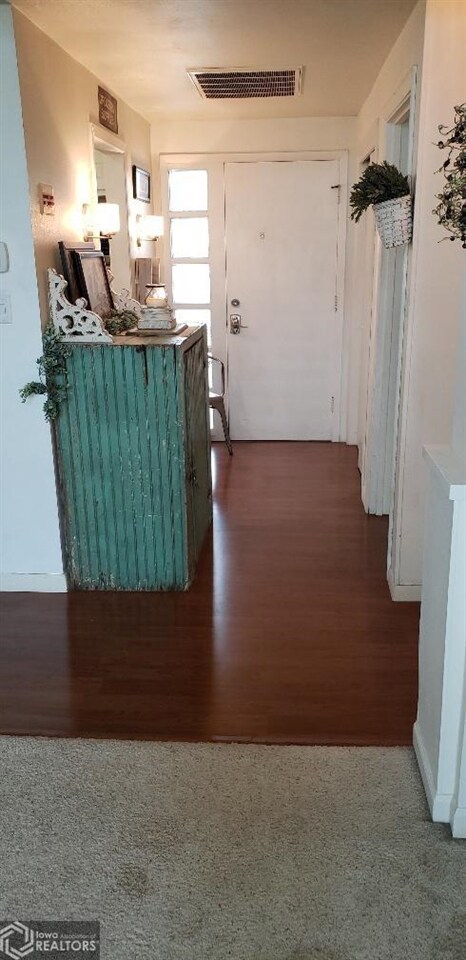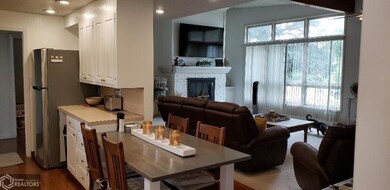
603 SE 5th St Eagle Grove, IA 50533
Highlights
- Sauna
- No HOA
- Living Room
- 1 Fireplace
- Home Office
- Forced Air Heating and Cooling System
About This Home
As of September 2024This is a great spacious family home on a corner lot with high ceilings in the living room w/gas fireplace, eat in kitchen & separate breakfast room for dining. Up is primary bedroom with new on suite bath, 2 other Br's & full bath, lower level spacious family room with built in storage & 4th bedroom, and a couple steps down is work room/storage, office, laundry-3/4 bath & sauna.
Home Details
Home Type
- Single Family
Est. Annual Taxes
- $2,342
Year Built
- Built in 1962
Lot Details
- 0.25 Acre Lot
- Lot Dimensions are 100x107
Home Design
- Split Level Home
- Rubber Roof
- Metal Siding
Interior Spaces
- 1,578 Sq Ft Home
- 1 Fireplace
- Family Room
- Living Room
- Dining Room
- Home Office
- Finished Basement
- Partial Basement
Kitchen
- Range with Range Hood
- Microwave
- Dishwasher
Bedrooms and Bathrooms
- 4 Bedrooms
Parking
- 2 Car Garage
- Carport
Additional Features
- Storage Shed
- Forced Air Heating and Cooling System
Community Details
- No Home Owners Association
- Sauna
Ownership History
Purchase Details
Home Financials for this Owner
Home Financials are based on the most recent Mortgage that was taken out on this home.Purchase Details
Home Financials for this Owner
Home Financials are based on the most recent Mortgage that was taken out on this home.Purchase Details
Home Financials for this Owner
Home Financials are based on the most recent Mortgage that was taken out on this home.Similar Homes in Eagle Grove, IA
Home Values in the Area
Average Home Value in this Area
Purchase History
| Date | Type | Sale Price | Title Company |
|---|---|---|---|
| Warranty Deed | -- | None Listed On Document | |
| Warranty Deed | $117,000 | Eisentrager Dani L | |
| Warranty Deed | $85,500 | None Available |
Mortgage History
| Date | Status | Loan Amount | Loan Type |
|---|---|---|---|
| Open | $190,000 | New Conventional | |
| Previous Owner | $25,000 | New Conventional | |
| Previous Owner | $93,280 | New Conventional | |
| Previous Owner | $76,925 | New Conventional |
Property History
| Date | Event | Price | Change | Sq Ft Price |
|---|---|---|---|---|
| 09/05/2024 09/05/24 | Sold | $200,000 | -8.6% | $90 / Sq Ft |
| 07/05/2024 07/05/24 | Pending | -- | -- | -- |
| 06/20/2024 06/20/24 | Price Changed | $218,900 | -6.5% | $99 / Sq Ft |
| 06/04/2024 06/04/24 | Price Changed | $234,200 | +0.1% | $106 / Sq Ft |
| 06/04/2024 06/04/24 | Price Changed | $233,900 | -4.5% | $106 / Sq Ft |
| 05/06/2024 05/06/24 | Price Changed | $244,900 | -5.8% | $111 / Sq Ft |
| 04/10/2024 04/10/24 | For Sale | $259,900 | +122.9% | $117 / Sq Ft |
| 11/12/2021 11/12/21 | Sold | $116,600 | -13.6% | $74 / Sq Ft |
| 08/27/2021 08/27/21 | Pending | -- | -- | -- |
| 08/25/2021 08/25/21 | For Sale | $134,900 | -- | $85 / Sq Ft |
Tax History Compared to Growth
Tax History
| Year | Tax Paid | Tax Assessment Tax Assessment Total Assessment is a certain percentage of the fair market value that is determined by local assessors to be the total taxable value of land and additions on the property. | Land | Improvement |
|---|---|---|---|---|
| 2024 | $2,236 | $160,900 | $11,800 | $149,100 |
| 2023 | $2,316 | $127,500 | $11,800 | $115,700 |
| 2022 | $2,178 | $109,200 | $11,800 | $97,400 |
| 2021 | $2,178 | $95,000 | $11,800 | $83,200 |
| 2020 | $2,304 | $97,900 | $11,800 | $86,100 |
| 2019 | $2,008 | $82,300 | $0 | $0 |
| 2018 | $1,910 | $82,300 | $0 | $0 |
| 2017 | $1,794 | $78,300 | $0 | $0 |
| 2016 | $1,756 | $78,300 | $0 | $0 |
| 2015 | $1,612 | $78,600 | $0 | $0 |
| 2014 | $1,612 | $69,900 | $0 | $0 |
Agents Affiliated with this Home
-
Brody Clark
B
Seller's Agent in 2024
Brody Clark
Humboldt Realty
(515) 890-9464
6 Total Sales
-
Deborah Vance

Seller's Agent in 2021
Deborah Vance
Ryerson Realty LLC
(515) 689-3715
134 Total Sales
-
Michael Ryerson

Buyer's Agent in 2021
Michael Ryerson
Ryerson Realty LLC
(515) 448-5481
89 Total Sales
Map
Source: NoCoast MLS
MLS Number: NOC6089013
APN: 09-27-489-003
- 10 Parkview Dr
- 324 S Washington Ave
- 200 210 S Washington
- 525 SE 1st St
- 120 S Jackson Ave
- 9 Morningside Dr
- 1 Morningside Dr
- 821 NE 2nd St
- 414 NE 3rd St
- 312 S Cadwell Ave
- 400 S Commercial Ave
- 610 SW 3rd St
- 411 N Iowa Ave
- 1-6 Eagleview Dr
- 703 W Broadway St
- 201 S Western Ave
- 516 N Cadwell Ave
- 920 N Montgomery Ave
- 201 N Hewett Ave
- 608 N Lincoln Ave

