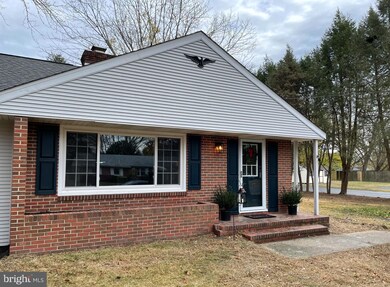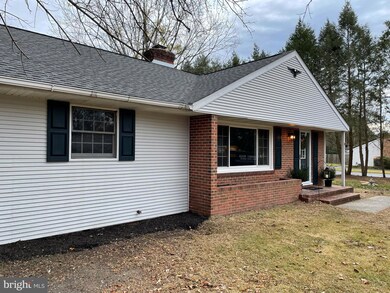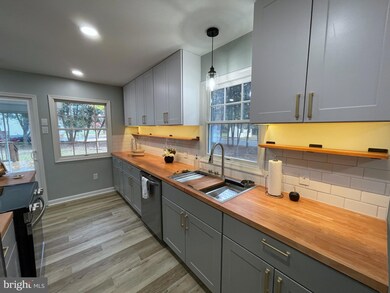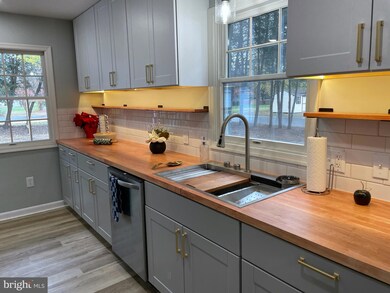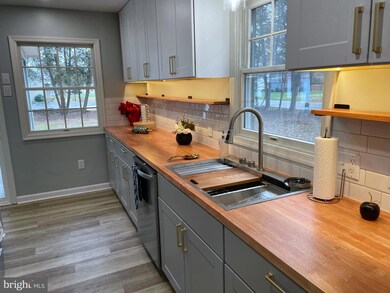
603 Sherwood Cir Salisbury, MD 21804
North Salisbury NeighborhoodHighlights
- Rambler Architecture
- Sun or Florida Room
- No HOA
- Main Floor Bedroom
- Corner Lot
- Storm Windows
About This Home
As of December 2024This inviting 3-bedroom, 1-bath home is ready for you to move right in! It features a brand-new roof, new luxury vinyl plank floors, fresh paint, and new doors throughout. The bathroom has been updated, and the kitchen is truly a standout.
With ceiling-height upper cabinets for extra storage, butcher block countertops, and under-cabinet lighting, the kitchen is both functional and stylish. The deluxe sink is a thoughtful addition, offering a deep, wide basin with a waterfall and a cup-washing feature.
The open living and dining area includes a fireplace, creating a cozy space for gathering. Energy-efficient ductless mini-splits provide zoned heating and cooling, giving you personalized comfort in every room while helping to save on energy costs.
A bright Florida room off the kitchen provides additional living space, with large windows that let in natural light. The room opens to a deck, perfect for relaxing or entertaining. The large backyard, situated on a corner lot, offers plenty of space to play, including a playset for added fun.
This home blends modern updates with everyday convenience. Come see it for yourself!
Last Agent to Sell the Property
ERA Martin Associates License #5005056 Listed on: 12/02/2024

Home Details
Home Type
- Single Family
Est. Annual Taxes
- $1,404
Year Built
- Built in 1964 | Remodeled in 2024
Lot Details
- 0.43 Acre Lot
- Decorative Fence
- Corner Lot
- Cleared Lot
- Property is in excellent condition
- Property is zoned R20
Parking
- Off-Street Parking
Home Design
- Rambler Architecture
- Brick Exterior Construction
- Block Foundation
- Frame Construction
- Architectural Shingle Roof
- Vinyl Siding
- Stick Built Home
Interior Spaces
- 1,120 Sq Ft Home
- Property has 1 Level
- Ceiling Fan
- Wood Burning Fireplace
- Window Screens
- Living Room
- Dining Room
- Sun or Florida Room
- Crawl Space
- Stacked Washer and Dryer
Kitchen
- Electric Oven or Range
- Range Hood
- Dishwasher
Flooring
- Carpet
- Luxury Vinyl Plank Tile
Bedrooms and Bathrooms
- 3 Main Level Bedrooms
- 1 Full Bathroom
Home Security
- Storm Windows
- Storm Doors
Outdoor Features
- Patio
- Storage Shed
- Outbuilding
- Playground
- Play Equipment
Schools
- Wicomico High School
Utilities
- Ductless Heating Or Cooling System
- Heating Available
- Well
- Electric Water Heater
- On Site Septic
Community Details
- No Home Owners Association
- Sherwood Manor Subdivision
Listing and Financial Details
- Tax Lot 24
- Assessor Parcel Number 2305030056
Ownership History
Purchase Details
Home Financials for this Owner
Home Financials are based on the most recent Mortgage that was taken out on this home.Purchase Details
Home Financials for this Owner
Home Financials are based on the most recent Mortgage that was taken out on this home.Purchase Details
Home Financials for this Owner
Home Financials are based on the most recent Mortgage that was taken out on this home.Purchase Details
Home Financials for this Owner
Home Financials are based on the most recent Mortgage that was taken out on this home.Purchase Details
Home Financials for this Owner
Home Financials are based on the most recent Mortgage that was taken out on this home.Purchase Details
Home Financials for this Owner
Home Financials are based on the most recent Mortgage that was taken out on this home.Similar Homes in Salisbury, MD
Home Values in the Area
Average Home Value in this Area
Purchase History
| Date | Type | Sale Price | Title Company |
|---|---|---|---|
| Special Warranty Deed | $270,000 | Capitol Title | |
| Special Warranty Deed | $270,000 | Capitol Title | |
| Special Warranty Deed | $270,000 | Capitol Title | |
| Deed | $147,000 | None Listed On Document | |
| Deed | $156,500 | -- | |
| Deed | $156,500 | -- | |
| Deed | $75,900 | -- | |
| Deed | $40,000 | -- |
Mortgage History
| Date | Status | Loan Amount | Loan Type |
|---|---|---|---|
| Open | $202,500 | New Conventional | |
| Closed | $202,500 | New Conventional | |
| Previous Owner | $5,000 | Stand Alone Second | |
| Previous Owner | $143,113 | Purchase Money Mortgage | |
| Previous Owner | $143,113 | Purchase Money Mortgage | |
| Previous Owner | $18,523 | Unknown | |
| Previous Owner | $133,000 | New Conventional | |
| Previous Owner | $76,350 | No Value Available | |
| Previous Owner | $30,000 | No Value Available |
Property History
| Date | Event | Price | Change | Sq Ft Price |
|---|---|---|---|---|
| 12/27/2024 12/27/24 | Sold | $270,000 | +0.1% | $241 / Sq Ft |
| 12/02/2024 12/02/24 | For Sale | $269,756 | +83.5% | $241 / Sq Ft |
| 10/01/2024 10/01/24 | Sold | $147,000 | -20.1% | $131 / Sq Ft |
| 07/27/2024 07/27/24 | Pending | -- | -- | -- |
| 07/26/2024 07/26/24 | For Sale | $184,000 | -- | $164 / Sq Ft |
Tax History Compared to Growth
Tax History
| Year | Tax Paid | Tax Assessment Tax Assessment Total Assessment is a certain percentage of the fair market value that is determined by local assessors to be the total taxable value of land and additions on the property. | Land | Improvement |
|---|---|---|---|---|
| 2024 | $1,464 | $146,433 | $0 | $0 |
| 2023 | $1,348 | $135,167 | $0 | $0 |
| 2022 | $1,323 | $123,900 | $28,600 | $95,300 |
| 2021 | $1,314 | $122,633 | $0 | $0 |
| 2020 | $1,312 | $121,367 | $0 | $0 |
| 2019 | $1,317 | $120,100 | $28,600 | $91,500 |
| 2018 | $1,323 | $120,100 | $28,600 | $91,500 |
| 2017 | $1,323 | $120,100 | $0 | $0 |
| 2016 | -- | $121,900 | $0 | $0 |
| 2015 | $964 | $116,900 | $0 | $0 |
| 2014 | $964 | $111,900 | $0 | $0 |
Agents Affiliated with this Home
-
Erin Failaev

Seller's Agent in 2024
Erin Failaev
ERA Martin Associates
(443) 783-0099
5 in this area
24 Total Sales
-
M
Seller's Agent in 2024
Moses Yonas
Redfin Corp
-
Suzanah Cain

Buyer's Agent in 2024
Suzanah Cain
Berkshire Hathaway HomeServices PenFed Realty - OP
(410) 430-2118
43 in this area
351 Total Sales
-
Carol Strasfeld

Buyer's Agent in 2024
Carol Strasfeld
Unrepresented Buyer Office
(301) 806-8871
19 in this area
5,610 Total Sales
Map
Source: Bright MLS
MLS Number: MDWC2015976
APN: 05-030056
- 1002 Sherwood Cir
- 6957 Amber Fields Ct
- 506 Barnsdale Dr
- 502 Barnsdale Dr
- 506 Woodcrest Ave
- 818 Outten Rd
- 306 Atlantic Ave
- 30575 Zion Rd
- 529 Birchwood Dr
- 1407 Cat Tail Ct
- 30446 Zion Rd
- 30590 Bennett Rd
- 30483 Bennett Rd
- 30536 Bennett Rd
- 304 Stream Valley Ct
- 113 Parker Rd
- 442 Creekbed Cir
- 2712 Merritt Mill Rd
- 112 Jerome Dr
- 112 Roseberry Ave

