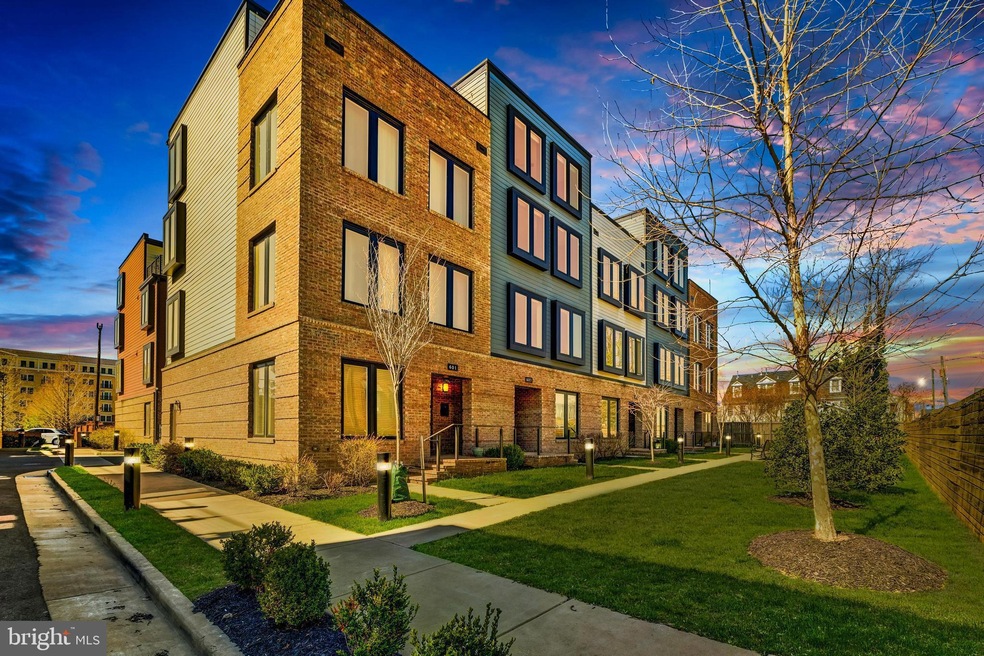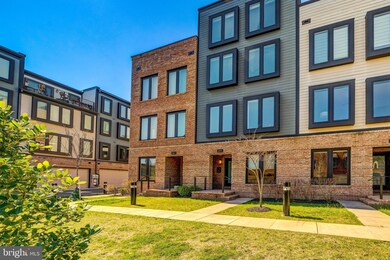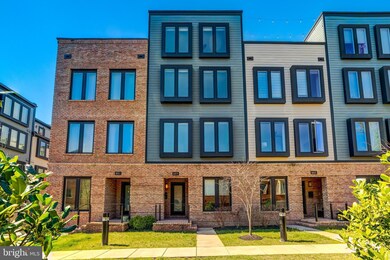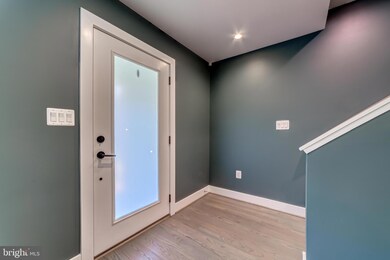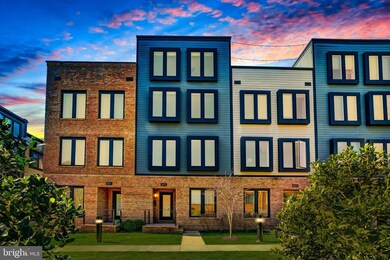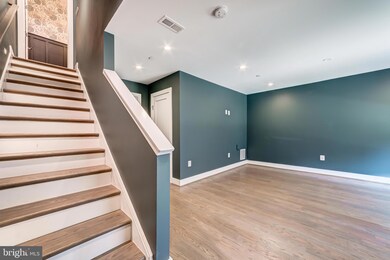
603 Slade Ct Alexandria, VA 22314
Parker-Gray NeighborhoodEstimated Value: $1,359,000 - $1,425,000
Highlights
- Gourmet Kitchen
- Colonial Architecture
- Loft
- Open Floorplan
- Wood Flooring
- 3-minute walk to Braddock Interim Open Space
About This Home
As of May 2023Experience luxury living at its finest in this stunning 4 level contemporary home nestled in a welcoming private community in the heart of Old Town Alexandria! Close to Metro (Braddock Road - yellow and blue lines), GW Parkway, Airport, Amazon HQ2, Virginia Tech Campus. Walking Distance to King Street as well as the waterfront, fitness centers, and trails. Close to the Pentagon, Arlington and easy access to DC. With a walk score of 94 this is a walker's paradise, with a Starbucks right across the street! You will be impressed the moment you arrive with the beautiful blue and brick exterior, the landscaped yard, and the covered porch. After parking your cars in the attached 2-car garage with built-in storage and a Tesla charger, you'll enter the spacious downstairs living room. Going upstairs, you'll find a luxurious open floor plan complete with living room, gourmet kitchen, and a dining area. The kitchen is any chef's dream with quartz countertops, stainless steel appliances, and a huge 15-foot island with a breakfast bar. Moving up to the 3rd floor, you'll find the primary suite complete with a huge walk-in closet and en-suite bathroom, along with an additional bedroom and full bath. The 4th floor offers a private loft and additional bedroom with a full bath, and access to the rooftop deck to enjoy every season! Fully-paid-for solar panels on the roof offset your electricity bill with no extra fees or charges. Welcome home!
Last Agent to Sell the Property
Angie Hashempour
Orchard Brokerage, LLC License #0225189051 Listed on: 03/23/2023
Townhouse Details
Home Type
- Townhome
Est. Annual Taxes
- $13,203
Year Built
- Built in 2017
Lot Details
- 1,045 Sq Ft Lot
- Infill Lot
- East Facing Home
- Property is in excellent condition
HOA Fees
- $161 Monthly HOA Fees
Parking
- 2 Car Attached Garage
- Parking Storage or Cabinetry
- Rear-Facing Garage
- Garage Door Opener
- Driveway
Home Design
- Colonial Architecture
- Contemporary Architecture
- Traditional Architecture
- Brick Exterior Construction
- Slab Foundation
Interior Spaces
- 2,600 Sq Ft Home
- Property has 4 Levels
- Open Floorplan
- Ceiling Fan
- Recessed Lighting
- Entrance Foyer
- Family Room Off Kitchen
- Living Room
- Dining Room
- Loft
- Home Security System
Kitchen
- Gourmet Kitchen
- Built-In Oven
- Cooktop
- Built-In Microwave
- Ice Maker
- Dishwasher
- Stainless Steel Appliances
- Kitchen Island
- Disposal
Flooring
- Wood
- Ceramic Tile
Bedrooms and Bathrooms
- 3 Bedrooms
- En-Suite Primary Bedroom
- En-Suite Bathroom
- Walk-In Closet
- Walk-in Shower
Laundry
- Laundry on upper level
- Front Loading Dryer
- Front Loading Washer
Outdoor Features
- Patio
- Rain Gutters
Schools
- Naomi L. Brooks Elementary School
- George Washington Middle School
- T.C. Williams High School
Utilities
- Forced Air Heating and Cooling System
- Natural Gas Water Heater
- Public Septic
- Phone Available
- Cable TV Available
Listing and Financial Details
- Tax Lot 15
- Assessor Parcel Number 60035390
Community Details
Overview
- Association fees include all ground fee, common area maintenance, trash
- Associa HOA
- Old Town Subdivision
Security
- Fire and Smoke Detector
Ownership History
Purchase Details
Home Financials for this Owner
Home Financials are based on the most recent Mortgage that was taken out on this home.Purchase Details
Home Financials for this Owner
Home Financials are based on the most recent Mortgage that was taken out on this home.Purchase Details
Home Financials for this Owner
Home Financials are based on the most recent Mortgage that was taken out on this home.Purchase Details
Similar Homes in Alexandria, VA
Home Values in the Area
Average Home Value in this Area
Purchase History
| Date | Buyer | Sale Price | Title Company |
|---|---|---|---|
| Blue Robert J | $1,335,000 | Old Republic National Title | |
| Orchard Property Iii Llc | $1,250,000 | Orchard Title | |
| Wolfe Ryan | $1,200,000 | Attorney | |
| Ericks Michael W | $1,061,450 | Attorney |
Mortgage History
| Date | Status | Borrower | Loan Amount |
|---|---|---|---|
| Open | Blue Robert J | $1,253,525 | |
| Previous Owner | Wolfe Ryan | $184,000 | |
| Previous Owner | Wolfe Ryan | $1,097,800 | |
| Previous Owner | Wolfe Ryan | $1,109,408 |
Property History
| Date | Event | Price | Change | Sq Ft Price |
|---|---|---|---|---|
| 05/01/2023 05/01/23 | Sold | $1,335,000 | -1.0% | $513 / Sq Ft |
| 04/06/2023 04/06/23 | Pending | -- | -- | -- |
| 03/23/2023 03/23/23 | For Sale | $1,349,000 | +12.4% | $519 / Sq Ft |
| 10/23/2020 10/23/20 | Sold | $1,200,000 | 0.0% | $462 / Sq Ft |
| 09/21/2020 09/21/20 | Pending | -- | -- | -- |
| 08/27/2020 08/27/20 | Price Changed | $1,200,000 | -0.7% | $462 / Sq Ft |
| 08/13/2020 08/13/20 | Price Changed | $1,209,000 | -2.1% | $465 / Sq Ft |
| 07/29/2020 07/29/20 | Price Changed | $1,234,900 | -1.2% | $475 / Sq Ft |
| 07/20/2020 07/20/20 | For Sale | $1,249,900 | -- | $481 / Sq Ft |
Tax History Compared to Growth
Tax History
| Year | Tax Paid | Tax Assessment Tax Assessment Total Assessment is a certain percentage of the fair market value that is determined by local assessors to be the total taxable value of land and additions on the property. | Land | Improvement |
|---|---|---|---|---|
| 2024 | $14,870 | $1,254,377 | $600,000 | $654,377 |
| 2023 | $13,924 | $1,254,377 | $600,000 | $654,377 |
| 2022 | $12,959 | $1,167,442 | $551,000 | $616,442 |
| 2021 | $12,959 | $1,167,442 | $551,000 | $616,442 |
| 2020 | $11,812 | $1,047,217 | $494,000 | $553,217 |
| 2019 | $11,673 | $1,032,989 | $475,000 | $557,989 |
| 2018 | $6,629 | $586,598 | $475,000 | $111,598 |
| 2017 | $4,079 | $361,000 | $361,000 | $0 |
Agents Affiliated with this Home
-

Seller's Agent in 2023
Angie Hashempour
Orchard Brokerage, LLC
(301) 793-3614
2 in this area
188 Total Sales
-
Deliea Roebuck

Buyer's Agent in 2023
Deliea Roebuck
Pearson Smith Realty LLC
(703) 505-5252
2 in this area
150 Total Sales
-
Susan Nixon

Seller's Agent in 2020
Susan Nixon
Century 21 New Millennium
(703) 795-7653
1 in this area
98 Total Sales
-

Buyer's Agent in 2020
Mara Gemond
Redfin Corporation
(571) 205-8157
Map
Source: Bright MLS
MLS Number: VAAX2022024
APN: 054.03-04-38
- 1035 Pendleton St
- 622 N Patrick St
- 1018 Pendelton
- 1008 Pendleton St
- 701 N Henry St Unit 104
- 701 N Henry St Unit 513
- 701 N Henry St Unit 505
- 701 N Henry St Unit 507
- 701 N Henry St Unit 319
- 701 N Henry St Unit 112
- 701 N Henry St Unit 514
- 701 N Henry St Unit 500
- 701 N Henry St Unit 214
- 603 N Alfred St
- 909 Oronoco St
- 1111 Oronoco St Unit 340
- 521 N Payne St
- 613 N Columbus St
- 815 N Patrick St Unit 107
- 815 N Patrick St Unit 106
- 603 Slade Ct
- 601 Slade Ct
- 607 Slade Ct
- 1027 Pendleton St
- 1023 Pendleton St
- 1029 Pendleton St
- 601 N Henry St
- 603 N Henry St
- 605 N Henry St
- 1031 Pendleton St
- 0 Slade Ct
- 1011 Pendleton St
- 1009 Pendleton St
- 1013 Pendleton St
- 1033 Pendleton St
- 609 N Henry St
- 1017 Pendleton St
- 1005 Pendleton St Unit 8
- 611 N Henry St
- 1004 Wythe St
