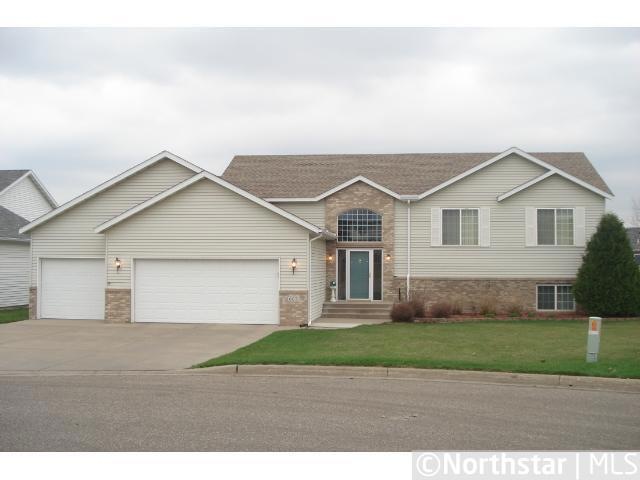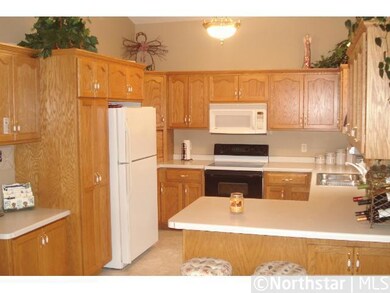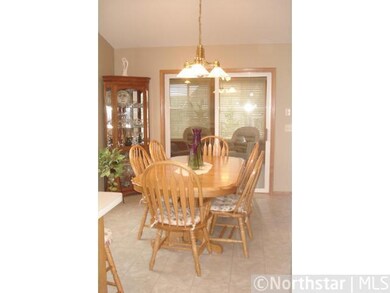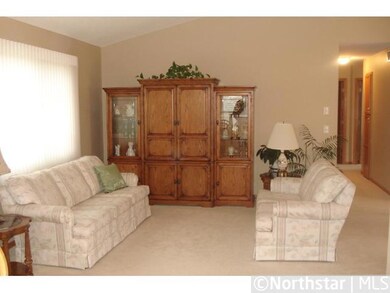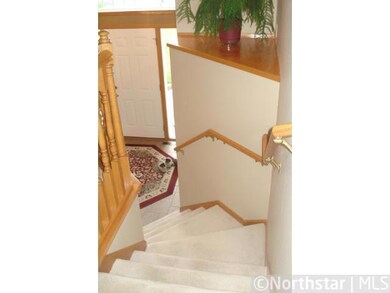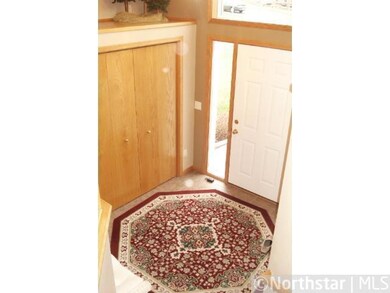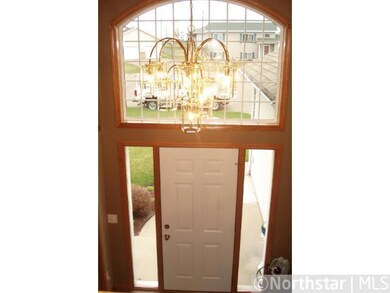
603 Twin Ct Sauk Rapids, MN 56379
5
Beds
3
Baths
2,725
Sq Ft
9,583
Sq Ft Lot
Highlights
- Deck
- The kitchen features windows
- 3 Car Attached Garage
- No HOA
- Porch
- Patio
About This Home
As of November 2023Extremely Neat 5 BR, 3 BA, split -entry on a quiet cul-de-sac. Spacious ceramic tiled 2-story foyer entry, 3 main floor bedrooms, huge family room w/ gas fireplace, walk out lower level, 3 season porch, maintenance free deck. extensive landscaped.
Home Details
Home Type
- Single Family
Est. Annual Taxes
- $3,016
Year Built
- Built in 1999
Lot Details
- 9,583 Sq Ft Lot
- Lot Dimensions are 58x128x117x131
Parking
- 3 Car Attached Garage
- Garage Door Opener
Home Design
- Bi-Level Home
Interior Spaces
- Family Room with Fireplace
- Living Room
- Combination Kitchen and Dining Room
Kitchen
- Range
- Microwave
- Dishwasher
- The kitchen features windows
Bedrooms and Bathrooms
- 5 Bedrooms
Finished Basement
- Basement Fills Entire Space Under The House
- Sump Pump
- Drain
- Basement Window Egress
Outdoor Features
- Deck
- Patio
- Porch
Utilities
- Forced Air Heating and Cooling System
Community Details
- No Home Owners Association
- Eastern Star Estates Subdivision
Listing and Financial Details
- Assessor Parcel Number 190343600
Map
Create a Home Valuation Report for This Property
The Home Valuation Report is an in-depth analysis detailing your home's value as well as a comparison with similar homes in the area
Home Values in the Area
Average Home Value in this Area
Property History
| Date | Event | Price | Change | Sq Ft Price |
|---|---|---|---|---|
| 11/30/2023 11/30/23 | Sold | $370,000 | 0.0% | $136 / Sq Ft |
| 11/04/2023 11/04/23 | Pending | -- | -- | -- |
| 10/12/2023 10/12/23 | For Sale | $369,900 | +87.8% | $136 / Sq Ft |
| 07/30/2012 07/30/12 | Sold | $197,000 | -1.5% | $72 / Sq Ft |
| 04/23/2012 04/23/12 | Pending | -- | -- | -- |
| 03/28/2012 03/28/12 | For Sale | $199,900 | -- | $73 / Sq Ft |
Source: NorthstarMLS
Tax History
| Year | Tax Paid | Tax Assessment Tax Assessment Total Assessment is a certain percentage of the fair market value that is determined by local assessors to be the total taxable value of land and additions on the property. | Land | Improvement |
|---|---|---|---|---|
| 2024 | $4,316 | $338,100 | $33,500 | $304,600 |
| 2023 | $4,130 | $358,200 | $33,500 | $324,700 |
| 2022 | $3,854 | $315,300 | $30,400 | $284,900 |
| 2021 | $3,474 | $270,600 | $30,400 | $240,200 |
| 2018 | $3,014 | $201,700 | $26,961 | $174,739 |
| 2017 | $3,014 | $185,700 | $26,606 | $159,094 |
| 2016 | $2,944 | $198,100 | $29,300 | $168,800 |
| 2015 | $3,094 | $171,600 | $26,242 | $145,358 |
| 2014 | -- | $161,700 | $25,961 | $135,739 |
| 2013 | -- | $163,800 | $26,027 | $137,773 |
Source: Public Records
Mortgage History
| Date | Status | Loan Amount | Loan Type |
|---|---|---|---|
| Open | $296,000 | New Conventional | |
| Previous Owner | $190,272 | FHA | |
| Previous Owner | $25,000 | Future Advance Clause Open End Mortgage |
Source: Public Records
Deed History
| Date | Type | Sale Price | Title Company |
|---|---|---|---|
| Warranty Deed | $370,000 | First American Title | |
| Warranty Deed | $197,000 | None Available |
Source: Public Records
Similar Homes in Sauk Rapids, MN
Source: NorthstarMLS
MLS Number: 4135234
APN: 19.03436.00
Nearby Homes
- 1713 5th Ave N
- 824 Wollak Way
- 1324 1/2 13th Street Cir
- 1209 Oak Pond Dr
- 1013 7 1/2 Ave N
- 1008 7th Ave N
- 476-480 18th St NW
- 321 Pleasant Ridge Dr
- 932 Oak Pond Ct
- xx E Highview Dr
- 241 9 1/2 St N
- 717 Oak Pond Dr
- 1150 N Benton Dr
- 500 7th Ave N
- 520 6th Ave N
- 702 N Benton Dr
- 1951 W Highview Dr
- 2008 N Benton Dr
- 612 2nd St N
- 199 High Dr
