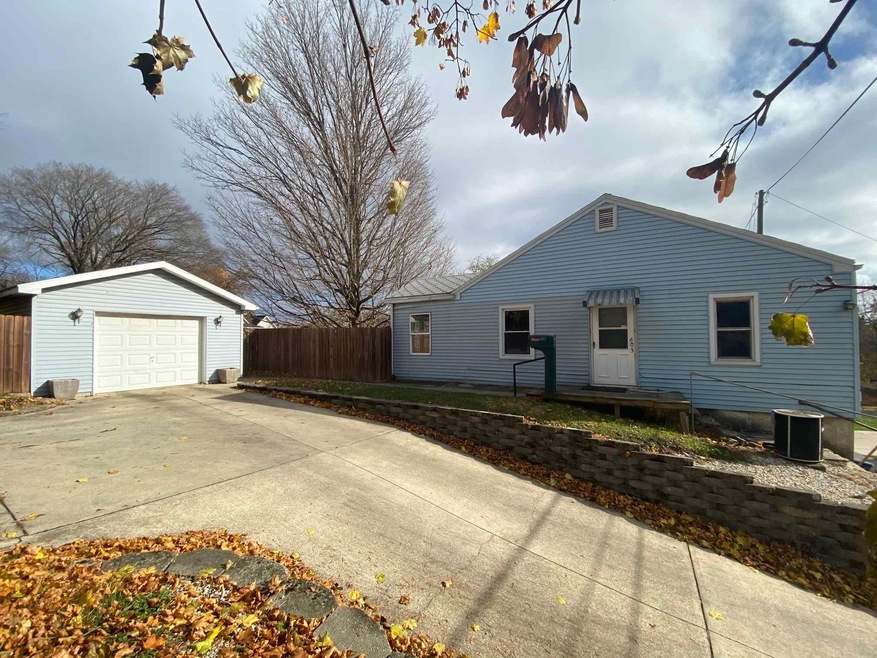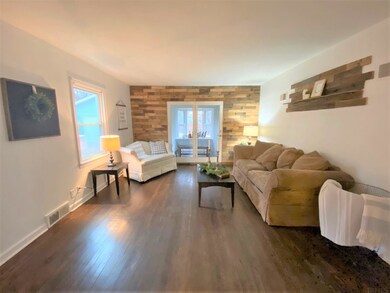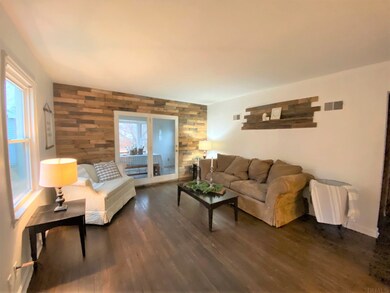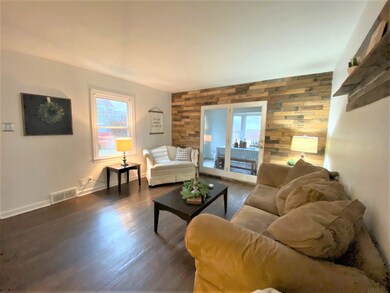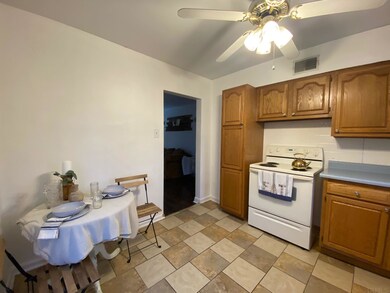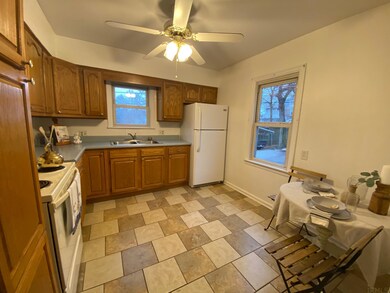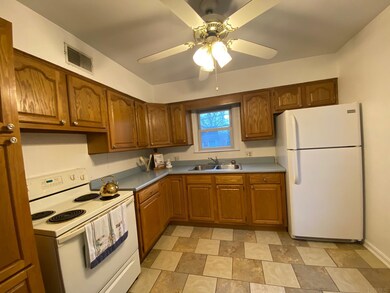
603 W 4th St Marion, IN 46952
Garfield NeighborhoodHighlights
- 0.34 Acre Lot
- Wood Flooring
- Eat-In Kitchen
- Traditional Architecture
- 1.5 Car Detached Garage
- Double Pane Windows
About This Home
As of June 2021Positively Charming Ranch with double lot and finished basement! Step into the large living room with hardwood floors and reclaimed wood wall and you are home. You will love the eat-in kitchen with ample cabinetry and appliances. The sunroom features tile floor and a beautiful bay window looking onto the yard. There are 2 bedrooms on the main level and a full bathroom with newer tile flooring. The cherry on top is the large basement which can be used as a family room or you could use as a 3rd bedroom with the addition of a closet. This home features a huge privacy fenced yard, with large driveway and 1.5 car attached garage. Updates include new water heater, newer gas furnace, professionally rebuilt retaining walls at the driveway entrance. Home Warranty through July of 2021.
Home Details
Home Type
- Single Family
Est. Annual Taxes
- $990
Year Built
- Built in 1947
Lot Details
- 0.34 Acre Lot
- Lot Dimensions are 113x132
- Privacy Fence
- Wood Fence
Parking
- 1.5 Car Detached Garage
- Driveway
- Off-Street Parking
Home Design
- Traditional Architecture
- Poured Concrete
- Asphalt Roof
- Vinyl Construction Material
Interior Spaces
- 1-Story Property
- Woodwork
- Double Pane Windows
- Washer and Electric Dryer Hookup
Kitchen
- Eat-In Kitchen
- Electric Oven or Range
- Laminate Countertops
Flooring
- Wood
- Tile
Bedrooms and Bathrooms
- 2 Bedrooms
- 1 Full Bathroom
- Bathtub with Shower
Finished Basement
- Walk-Out Basement
- 2 Bedrooms in Basement
Schools
- Riverview/Justice Elementary School
- Mcculloch/Justice Middle School
- Marion High School
Utilities
- Forced Air Heating and Cooling System
- Heating System Uses Gas
- Cable TV Available
Additional Features
- Patio
- Suburban Location
Listing and Financial Details
- Assessor Parcel Number 27-07-06-301-098.000-002
Ownership History
Purchase Details
Home Financials for this Owner
Home Financials are based on the most recent Mortgage that was taken out on this home.Similar Homes in the area
Home Values in the Area
Average Home Value in this Area
Purchase History
| Date | Type | Sale Price | Title Company |
|---|---|---|---|
| Warranty Deed | -- | -- |
Mortgage History
| Date | Status | Loan Amount | Loan Type |
|---|---|---|---|
| Open | $58,510 | FHA | |
| Closed | $39,750 | Stand Alone Refi Refinance Of Original Loan |
Property History
| Date | Event | Price | Change | Sq Ft Price |
|---|---|---|---|---|
| 06/16/2021 06/16/21 | Sold | $59,900 | 0.0% | $47 / Sq Ft |
| 05/12/2021 05/12/21 | Pending | -- | -- | -- |
| 05/12/2021 05/12/21 | Off Market | $59,900 | -- | -- |
| 11/27/2020 11/27/20 | Price Changed | $59,900 | -6.3% | $47 / Sq Ft |
| 11/10/2020 11/10/20 | For Sale | $63,900 | +20.6% | $50 / Sq Ft |
| 07/18/2018 07/18/18 | Sold | $53,000 | +0.2% | $40 / Sq Ft |
| 06/15/2018 06/15/18 | Pending | -- | -- | -- |
| 05/24/2018 05/24/18 | Price Changed | $52,900 | -3.8% | $40 / Sq Ft |
| 04/17/2018 04/17/18 | For Sale | $55,000 | -- | $42 / Sq Ft |
Tax History Compared to Growth
Tax History
| Year | Tax Paid | Tax Assessment Tax Assessment Total Assessment is a certain percentage of the fair market value that is determined by local assessors to be the total taxable value of land and additions on the property. | Land | Improvement |
|---|---|---|---|---|
| 2024 | $538 | $66,800 | $12,000 | $54,800 |
| 2023 | $459 | $58,900 | $12,000 | $46,900 |
| 2022 | $408 | $57,100 | $11,700 | $45,400 |
| 2021 | $364 | $50,900 | $11,700 | $39,200 |
| 2020 | $984 | $49,200 | $11,700 | $37,500 |
| 2019 | $990 | $49,500 | $11,700 | $37,800 |
| 2018 | $321 | $45,500 | $11,700 | $33,800 |
| 2017 | $325 | $47,800 | $11,700 | $36,100 |
| 2016 | $303 | $48,000 | $11,700 | $36,300 |
| 2014 | $300 | $47,900 | $11,700 | $36,200 |
| 2013 | $300 | $48,000 | $11,700 | $36,300 |
Agents Affiliated with this Home
-
Susan Reese

Seller's Agent in 2021
Susan Reese
F.C. Tucker Realty Center
(765) 517-1514
4 in this area
220 Total Sales
-
Dianne Hovermale

Buyer's Agent in 2021
Dianne Hovermale
Encore Sotheby's International Realty
(765) 667-0359
1 in this area
32 Total Sales
Map
Source: Indiana Regional MLS
MLS Number: 202045389
APN: 27-07-06-301-098.000-002
- 614 W 5th St
- 617 W 5th St
- 312 Horace Mann Ct
- 717 W 3rd St
- 603 W 6th St
- 611 S Whites Ave
- 619 S Whites Ave
- 721 W 6th St
- 803 W 2nd St
- 701 & 703 S Nebraska St
- 614 W Nelson St
- 1024 W 5th St
- 0 N 200 E (King) Rd Unit 202517402
- 1215 W 2nd St
- 1134 W 3rd St
- 925 & 927 S Gallatin St
- 202 N G St
- 1318 W 6th St
- 215 N G St
- 721 W Jeffras Ave
