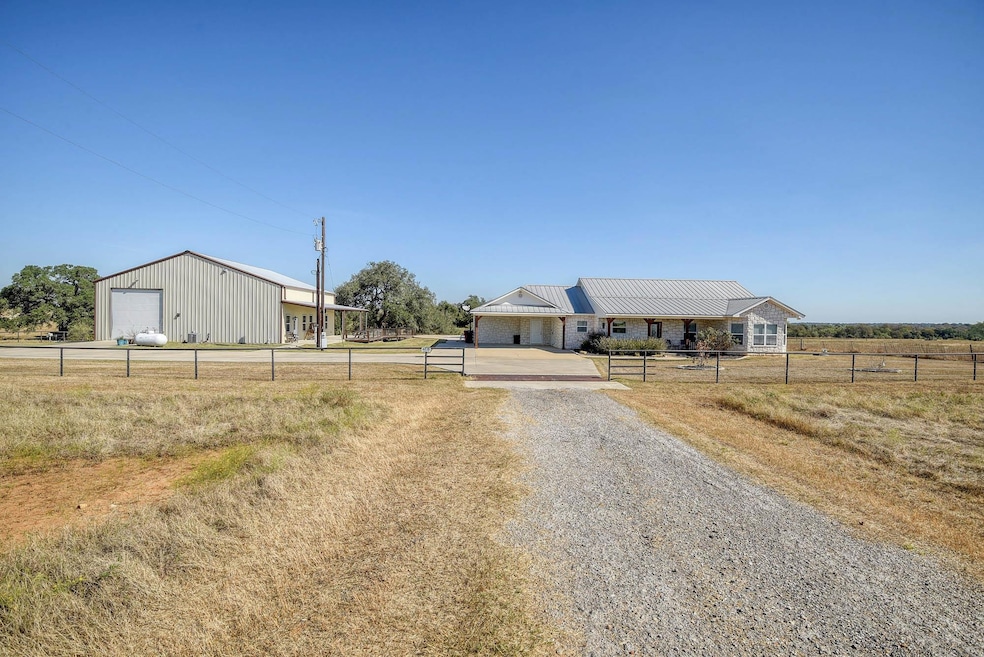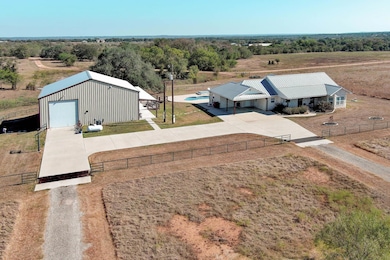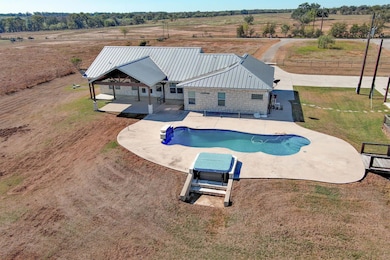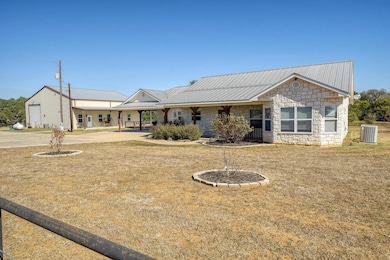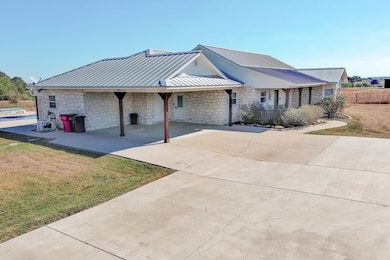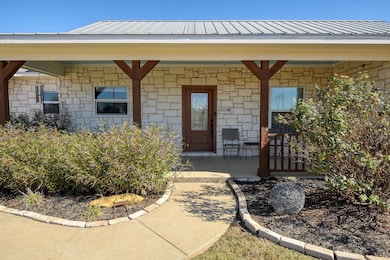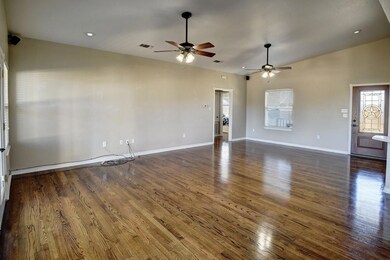603 Watterson Rd Unit B and C Bastrop, TX 78602
Estimated payment $6,086/month
Highlights
- Additional Residence on Property
- Stables
- RV Garage
- Barn
- In Ground Pool
- Panoramic View
About This Home
Country Haven with Dual Homes & Endless Possibilities!
Welcome to your Country escape! This beautiful 5-acre property boasts of two beautiful custom homes, both have durable metal roofs and surrounded by sweeping Texas views.
The main residence (1,996 sq. ft.) features 3 spacious bedrooms and 2 bathrooms with an open concept plan. Enjoy the warm glow of hardwood floating floors, a bright open-concept layout, and custom natural wood cabinetry with pull-out shelves. The primary suite offers a luxurious bath with dual shower heads, and the oversized laundry room with nice counter space and cabinetry makes daily chores a breeze. The large living room, dining, kitchen are open to each other. The guest rooms are nice sized and have good closet space! The covered front and back porch are nice for relaxing or entertaining! Entertainment-ready inside and out with an outdoor pool area, a large concrete patio and covered patio with TV set the stage for unforgettable Texas evenings.
The second home, a stylish barndominium, adds even more flexibility—complete with 1 bedroom, 2 full baths, and generous living, dining, and game space. Perfect for guests, multi-generational living, rental income, or your very own party barn! The barndo has 2 large, covered porches overlooking a gorgeous oak tree and pond! For hobbyists or RV travelers, the barndo has an attached 1,250 sq. ft. insulated storage area easily fits a 40-foot motorhome, offering 50-amp power, water/sewer hookups, or workshop functionality.
Bring your horses or livestock—the barn/pole barn is ready to go!
Located just minutes from Historic Bastrop's vibrant live music scene, fine/casual dining, shopping, etc. It is also only 20 minutes to Tesla, Starlink, The Boring Company, and Austin-Bergstrom International Airport, this property delivers privacy, functionality, and endless opportunity—a rare find in today’s market.
Come see where country comfort meets modern convenience!
Listing Agent
Kana Real Estate Brokerage Phone: (512) 412-6314 License #0356844 Listed on: 11/05/2025
Home Details
Home Type
- Single Family
Est. Annual Taxes
- $11,494
Year Built
- Built in 2009
Lot Details
- 5 Acre Lot
- Property fronts a private road
- East Facing Home
- Private Entrance
- Partially Fenced Property
- Landscaped
- Open Lot
- Flag Lot
- Cleared Lot
- Private Yard
- Back and Front Yard
Parking
- 2 Car Garage
- Attached Carport
- Circular Driveway
- Additional Parking
- RV Garage
Property Views
- Pond
- Panoramic
- Woods
- Pasture
- Pool
Home Design
- Slab Foundation
- Metal Roof
- Metal Siding
- Stone Veneer
Interior Spaces
- 3,246 Sq Ft Home
- 1-Story Property
- Open Floorplan
- Built-In Features
- High Ceiling
- Ceiling Fan
- Recessed Lighting
- Blinds
- Multiple Living Areas
- Dining Area
- Laundry Room
Kitchen
- Breakfast Bar
- Electric Range
- Dishwasher
- Stainless Steel Appliances
- Corian Countertops
- Tile Countertops
Flooring
- Wood
- Concrete
- Tile
Bedrooms and Bathrooms
- 4 Main Level Bedrooms
- Walk-In Closet
- In-Law or Guest Suite
- 4 Full Bathrooms
- Double Vanity
Accessible Home Design
- No Interior Steps
- Stepless Entry
Pool
- In Ground Pool
- Fiberglass Pool
- Outdoor Pool
- Pool Sweep
Outdoor Features
- Deck
- Covered Patio or Porch
- Exterior Lighting
- Separate Outdoor Workshop
- Outdoor Storage
- Outbuilding
Schools
- Bluebonnet Elementary School
- Cedar Creek Middle School
- Cedar Creek High School
Horse Facilities and Amenities
- Horses Allowed On Property
- Stables
Utilities
- Central Heating and Cooling System
- Propane
- Electric Water Heater
- Septic Tank
Additional Features
- Additional Residence on Property
- Barn
Community Details
- No Home Owners Association
- Built by House- Gaeke, Barndo- Billy Wade
- Jenkins, Edward Subdivision
Listing and Financial Details
- Assessor Parcel Number 117108, 126289
Map
Home Values in the Area
Average Home Value in this Area
Property History
| Date | Event | Price | List to Sale | Price per Sq Ft |
|---|---|---|---|---|
| 11/05/2025 11/05/25 | For Sale | $975,000 | -- | $300 / Sq Ft |
Source: Unlock MLS (Austin Board of REALTORS®)
MLS Number: 5601591
- TBD Whitworth Ln
- 397 Glass Ln
- TBD Watterson Rd
- 470 Glass Ln
- 119 E Clearview Cemetery Rd
- 3.9 Acres Synergy Dr
- 1 Synergy Dr
- 165 W Clearview Cemetery Rd
- 247 Campfire Way
- 364 Lee Rd Unit Tract 2
- 000 Watterson Rd
- 189 Sandy Creek Ranch Dr
- 1170 Watterson Rd
- 157 Campfire Way
- 956 Texas 304
- Tbd Watterson Rd
- 110 Sky Ranch Rd
- 335 La Reata Trail
- 285 Watterson School Rd
- TBD Lost Oaks Trail
- 196 Willy Rd
- 134 Ln
- 120 Boxwoods Ln
- 956 Texas 304
- 302 Lone Star Rd Unit C
- 3959 Fm 535
- 122 E Kikipua Ln
- 394 Easley Rd
- 114 Keomuku
- 108 W Keamuku Ct
- 212 Waikakaaua Dr
- 121 Diamond Head Dr
- 150 Palikea Cir
- 200 Waikakaaua Dr
- 106 Sandpiper Dr
- 193 Waikakaaua Dr
- 130 Koele Ct
- 116 Loon Dr
- 110 Diamond Head Dr
- 112 S Fitzwilliams Ln
