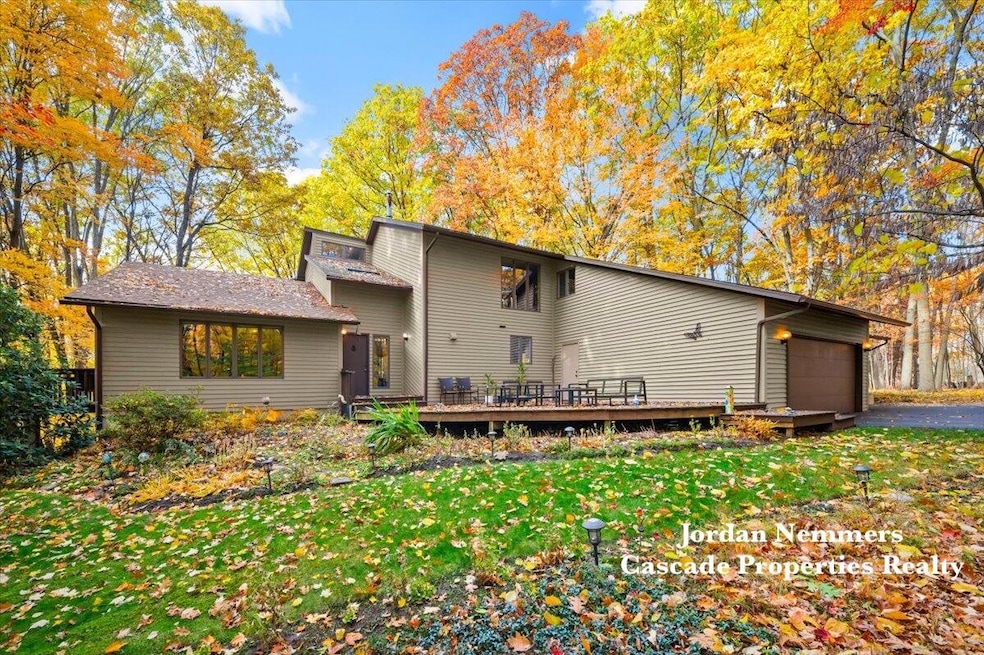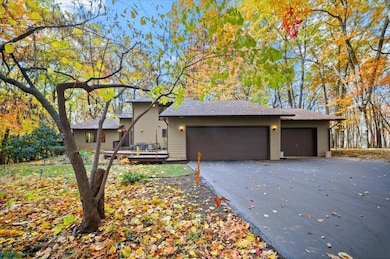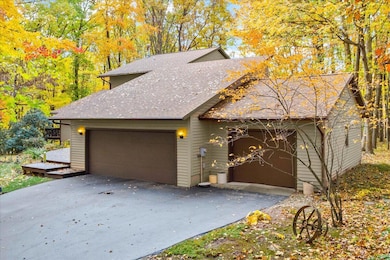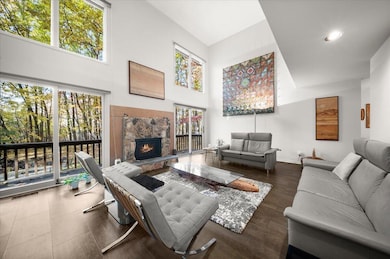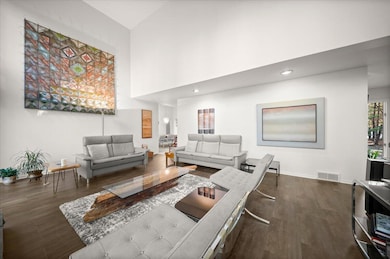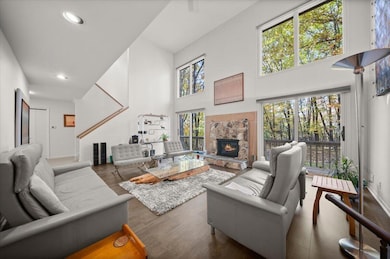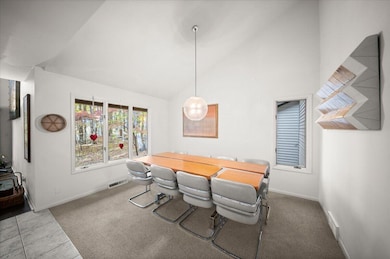6030 Champagne Ct SE Grand Rapids, MI 49546
Estimated payment $4,028/month
Highlights
- Popular Property
- Deck
- Family Room with Fireplace
- Thornapple Elementary School Rated A
- Contemporary Architecture
- Wooded Lot
About This Home
Custom designed 2 story walkout home in a highly sought after neighborhood. This 4 bedroom 2.5 bath has been meticulously maintained and updated and is offered for the first time by the original owners. Quality construction with a private setting located at the end of a cul-de-sac on 1.03 wooded acres. The indoor and outdoor spaces are designed to be attractive and inviting providing both relaxing and entertaining areas. The living room with vaulted ceilings has a gas fireplace, 2 new sliders which provide access to the deck, and is open to the dining area with cathedral ceiling. A kitchen with marble countertops has a snack bar, pantry, and leads to the main floor laundry, half bath, and bedroom/den with new sliders to a private deck. Large windows throughout the main floor offer generous natural lighting. The upper level provides the private master suite with remodeled full bath, oversized walk-in closet, skylight, and separate jet tub. The lower level has a family room with second gas fireplace, two new walkout sliders, and taylor-made built ins. Two additional bedrooms and a utility room with ample storage complete this level. A mud room, 3-stall attached garage, and a custom design are just a few of the extras to be found. The neighborhood is connected to the Forest Hills bike path and convenient to restaurants, shopping, and highway access.
Home Details
Home Type
- Single Family
Est. Annual Taxes
- $4,785
Year Built
- Built in 1976
Lot Details
- 1.03 Acre Lot
- Lot Dimensions are 280x330x60x250
- Cul-De-Sac
- Wooded Lot
Parking
- 3 Car Attached Garage
- Front Facing Garage
- Garage Door Opener
Home Design
- Contemporary Architecture
- Wood Siding
Interior Spaces
- 2,822 Sq Ft Home
- 2-Story Property
- Cathedral Ceiling
- Gas Log Fireplace
- Window Treatments
- Mud Room
- Family Room with Fireplace
- 2 Fireplaces
- Living Room with Fireplace
- Finished Basement
- Walk-Out Basement
Kitchen
- Cooktop
- Microwave
- Dishwasher
- Snack Bar or Counter
Bedrooms and Bathrooms
- 4 Bedrooms | 1 Main Level Bedroom
- Whirlpool Bathtub
Laundry
- Laundry Room
- Laundry on main level
- Dryer
- Washer
Outdoor Features
- Balcony
- Deck
Schools
- Thornapple Elementary School
- Central Middle School
- Forest Hills Central High School
Utilities
- Forced Air Heating and Cooling System
- Heating System Uses Natural Gas
- Well
- Water Softener is Owned
- Septic Tank
- Septic System
Community Details
- No Home Owners Association
- Chamonix Subdivision
Map
Home Values in the Area
Average Home Value in this Area
Tax History
| Year | Tax Paid | Tax Assessment Tax Assessment Total Assessment is a certain percentage of the fair market value that is determined by local assessors to be the total taxable value of land and additions on the property. | Land | Improvement |
|---|---|---|---|---|
| 2025 | $3,109 | $230,700 | $0 | $0 |
| 2024 | $3,109 | $216,500 | $0 | $0 |
| 2023 | $4,376 | $193,500 | $0 | $0 |
| 2022 | $4,235 | $178,400 | $0 | $0 |
| 2021 | $4,139 | $170,900 | $0 | $0 |
| 2020 | $2,776 | $154,500 | $0 | $0 |
| 2019 | $4,052 | $154,500 | $0 | $0 |
| 2018 | $4,052 | $149,400 | $0 | $0 |
| 2017 | $4,035 | $141,400 | $0 | $0 |
| 2016 | $3,894 | $139,700 | $0 | $0 |
| 2015 | -- | $139,700 | $0 | $0 |
| 2013 | -- | $117,200 | $0 | $0 |
Property History
| Date | Event | Price | List to Sale | Price per Sq Ft |
|---|---|---|---|---|
| 11/05/2025 11/05/25 | For Sale | $689,900 | -- | $244 / Sq Ft |
Purchase History
| Date | Type | Sale Price | Title Company |
|---|---|---|---|
| Warranty Deed | -- | None Listed On Document | |
| Warranty Deed | -- | None Listed On Document |
Source: MichRIC
MLS Number: 25056829
APN: 41-19-05-401-008
- 5808 Manchester Hills Dr SE
- 5644 Cascade Rd SE
- 1835 Linson Ct SE
- 1598 MacNider Ave SE
- 1878 Watermark Dr SE
- 1233 Ballybunion Ct SE
- 6461 Cascade Rd SE
- 5365 Prairie Home Dr SE Unit 3
- 6675 Gleneagles Dr SE
- 2341 Cascade Pointe Ct SE
- 2033 Talamore Ct SE
- 6206 Capitan Dr SE
- 2594 Talltimber Ct
- 2521 Chatham Woods Dr SE Unit 36
- 6040 Adacroft Dr SE
- 868 Bridge Walk Ct SE Unit 85
- 2570 Knightsbridge Rd SE Unit 63
- 2242 Christine Ct SE
- 1909 Deerfield Ct SE
- 5479 Ada Dr SE
- 2697 Mohican Ave SE
- 1040 Spaulding Ave SE
- 1030 Ada Place Dr SE Unit 1030
- 6271 Architrave St SE Unit 6271 Architrave st.
- 330 Stone Falls Dr SE
- 5985 Cascade Ridge SE
- 4630 Common Way Dr SE
- 7524 Fase St SE
- 2353 Oak Forest Ln SE
- 7325 Sheffield Dr SE
- 7590 Fulton St
- 3790 Whispering Way SE
- 3900 Whispering Way
- 3800 Burton St SE
- 2110 Woodwind Dr SE
- 3734 Camelot Dr SE
- 4243 Forest Creek Ct SE
- 3300 East Paris Ave SE
- 2329 Timberbrook Dr SE
- 2352 Springbrook Pkwy SE
