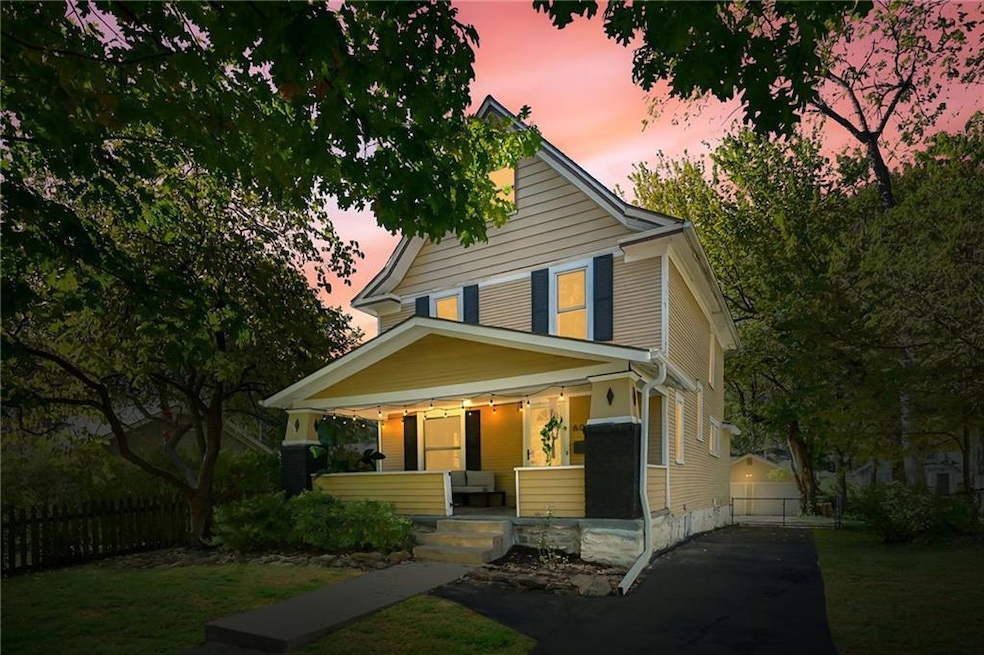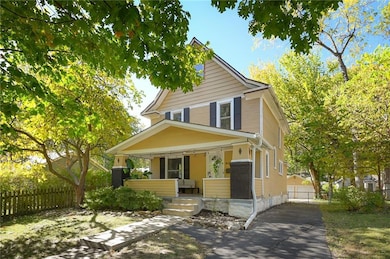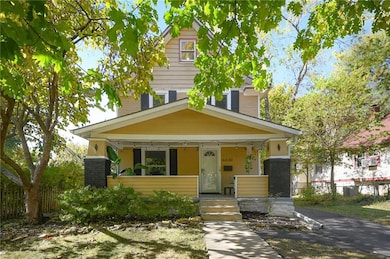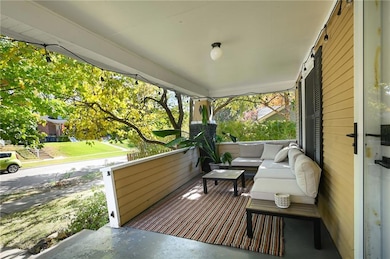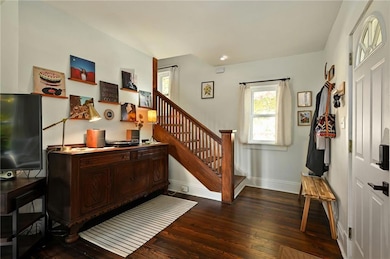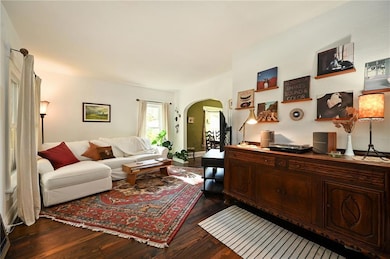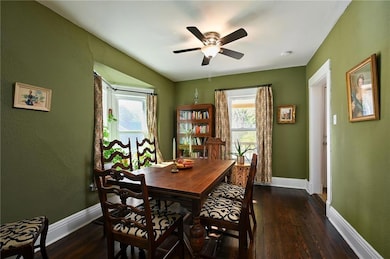6030 Cherry St Kansas City, MO 64110
Western 49-63 NeighborhoodEstimated payment $2,006/month
Highlights
- Traditional Architecture
- No HOA
- Formal Dining Room
- Wood Flooring
- Home Office
- 2 Car Detached Garage
About This Home
Charming 100-year-old Craftsman bungalow located in the heart of the iconic Brookside neighborhood. Just a short walk to local shops, restaurants, and cafes, this home sits on a quiet, tree-lined street known for its friendly atmosphere and walkability. The large, welcoming front porch sets the tone for relaxed evenings and gatherings with friends and family. The main level showcases original hardwood floors, picture windows, and a cottage-style kitchen that blends historic character with modern functionality. An arched opening leads into a lovely formal dining room just off the kitchen, offering space to host meals and entertain comfortably. A convenient half bath completes the main floor. Upstairs, the primary bedroom offers generous space with two walk-in closets. The second bedroom, with oversized closet and full bath are also located on this level. The third floor features a generous loft area that can serve as an additional living space, home office, studio, or playroom. The basement provides ample storage and laundry area. The backyard is fully fenced and offers space for play, gardening, and outdoor living. A rare private driveway leads to the sought-after two-car detached garage with additional parking. This home offers the warmth and character of historic craftsmanship combined with everyday comforts. Located in one of Kansas City’s most beloved neighborhoods, this is truly a special opportunity to call Brookside home.
Listing Agent
Keller Williams KC North Brokerage Phone: 816-533-1981 License #WP-1708962 Listed on: 11/06/2025

Home Details
Home Type
- Single Family
Est. Annual Taxes
- $3,465
Year Built
- Built in 1923
Lot Details
- 6,970 Sq Ft Lot
- Aluminum or Metal Fence
Parking
- 2 Car Detached Garage
- Garage Door Opener
Home Design
- Traditional Architecture
- Frame Construction
- Composition Roof
- Lap Siding
Interior Spaces
- 1,401 Sq Ft Home
- 3-Story Property
- Ceiling Fan
- Living Room
- Formal Dining Room
- Home Office
- Fire and Smoke Detector
- Washer
Kitchen
- Gas Range
- Dishwasher
Flooring
- Wood
- Carpet
- Ceramic Tile
Bedrooms and Bathrooms
- 3 Bedrooms
- Walk-In Closet
Basement
- Basement Fills Entire Space Under The House
- Stone or Rock in Basement
- Laundry in Basement
Outdoor Features
- Enclosed Patio or Porch
Schools
- Hale Cook Elementary School
- Southeast High School
Utilities
- Central Air
- Heating System Uses Natural Gas
Community Details
- No Home Owners Association
- Wing & Steen's Place Anx Subdivision
Listing and Financial Details
- Assessor Parcel Number 47-210-10-18-00-0-00-000
- $0 special tax assessment
Map
Home Values in the Area
Average Home Value in this Area
Tax History
| Year | Tax Paid | Tax Assessment Tax Assessment Total Assessment is a certain percentage of the fair market value that is determined by local assessors to be the total taxable value of land and additions on the property. | Land | Improvement |
|---|---|---|---|---|
| 2025 | $3,465 | $50,483 | $7,640 | $42,843 |
| 2024 | $3,432 | $43,900 | $6,565 | $37,335 |
| 2023 | $3,432 | $43,899 | $6,515 | $37,384 |
| 2022 | $3,298 | $40,090 | $3,752 | $36,338 |
| 2021 | $3,286 | $40,090 | $3,752 | $36,338 |
| 2020 | $2,905 | $34,988 | $3,752 | $31,236 |
| 2019 | $2,844 | $34,988 | $3,752 | $31,236 |
| 2018 | $2,424 | $30,451 | $3,266 | $27,185 |
| 2017 | $2,424 | $30,451 | $3,266 | $27,185 |
| 2016 | $2,376 | $29,688 | $4,501 | $25,187 |
| 2014 | $2,314 | $28,823 | $4,370 | $24,453 |
Property History
| Date | Event | Price | List to Sale | Price per Sq Ft | Prior Sale |
|---|---|---|---|---|---|
| 11/06/2025 11/06/25 | For Sale | $325,000 | +10.2% | $232 / Sq Ft | |
| 10/26/2023 10/26/23 | Sold | -- | -- | -- | View Prior Sale |
| 09/25/2023 09/25/23 | Pending | -- | -- | -- | |
| 09/21/2023 09/21/23 | For Sale | $295,000 | +23.4% | $211 / Sq Ft | |
| 08/09/2019 08/09/19 | Sold | -- | -- | -- | View Prior Sale |
| 07/07/2019 07/07/19 | Pending | -- | -- | -- | |
| 06/19/2019 06/19/19 | Price Changed | $239,000 | -2.4% | $171 / Sq Ft | |
| 06/06/2019 06/06/19 | For Sale | $245,000 | +11.4% | $175 / Sq Ft | |
| 06/10/2016 06/10/16 | Sold | -- | -- | -- | View Prior Sale |
| 03/29/2016 03/29/16 | Pending | -- | -- | -- | |
| 09/11/2015 09/11/15 | For Sale | $219,900 | -- | $157 / Sq Ft |
Purchase History
| Date | Type | Sale Price | Title Company |
|---|---|---|---|
| Warranty Deed | -- | Platinum Title | |
| Warranty Deed | -- | Kansas City Title Inc | |
| Warranty Deed | -- | Continental Title | |
| Interfamily Deed Transfer | -- | Multiple | |
| Warranty Deed | -- | Kansas City Title | |
| Warranty Deed | -- | Columbian National Title | |
| Individual Deed | -- | Chicago Title Insurance Co |
Mortgage History
| Date | Status | Loan Amount | Loan Type |
|---|---|---|---|
| Open | $275,500 | No Value Available | |
| Previous Owner | $136,000 | New Conventional | |
| Previous Owner | $113,453 | Purchase Money Mortgage | |
| Previous Owner | $50,200 | Purchase Money Mortgage |
Source: Heartland MLS
MLS Number: 2586471
APN: 47-210-10-18-00-0-00-000
- 507 E 61st St
- 6022 Locust St
- 6010 Kenwood Ave
- 429 E 62nd St
- 603 E 62nd St
- 637 E 63rd Terrace
- 6330 Oak St
- 6209 Rockhill Rd
- 6329 Morningside Dr
- 5910 Walnut St
- 122 E 59th St
- 5809 Kenwood Ave
- 734 E 63rd Terrace
- 627 E Meyer Blvd
- 722 E Meyer Blvd
- 738 E Meyer Blvd
- 6034 Brookside Blvd
- 100 W 62nd St
- 6142 Brookside Blvd
- 6000 Forest Ave
- 417 E Meyer Blvd Unit 417 Upstairs apartment
- 738 E Meyer Blvd
- 6551 Rockhill Rd
- 1702 Bushman Dr
- 6404 Paseo Blvd
- 701 E 54th St
- 5536 Paseo Blvd Unit 5538
- 5417 Virginia Ave
- 5100 Oak St
- 5316 Highland Ave
- 5530 Garfield Ave
- 5035 Walnut St Unit 5035 Walnut
- 5050 Main St
- 5005 Grand Ave Unit 5007GrandAve
- 5011 Walnut St Unit B
- 5016-5050 Baltimore Ave
- 5137 Paseo Blvd
- 5619 Wabash Ave
- 5522 Wabash Ave
- 5520 Wabash Ave
