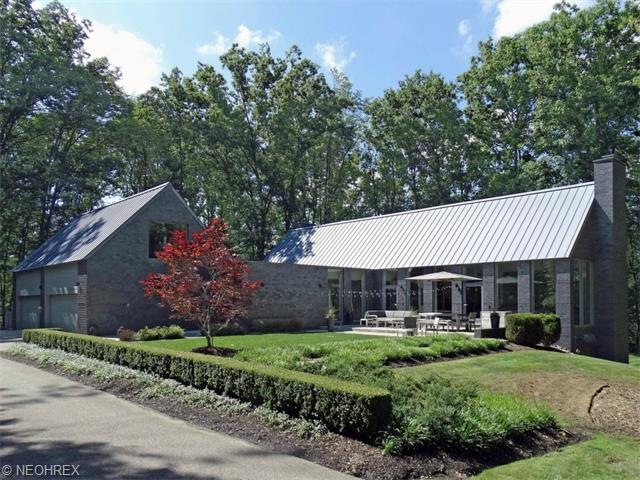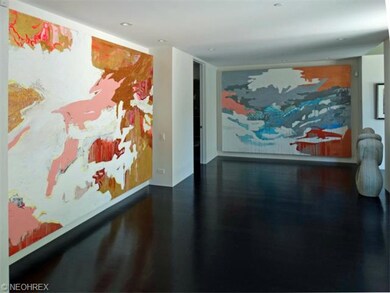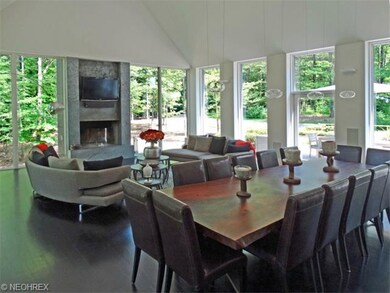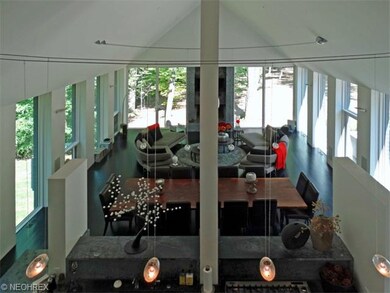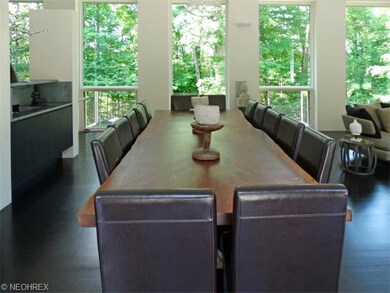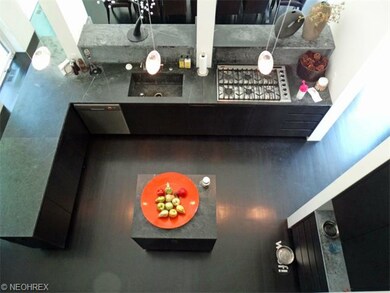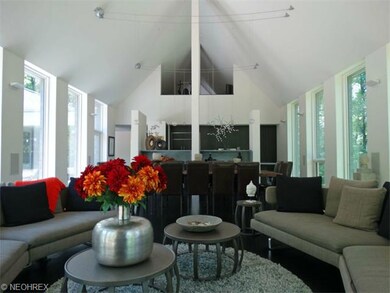
6030 Deer Run Dr Chagrin Falls, OH 44022
Highlights
- Water Views
- Spa
- Deck
- Moreland Hills Elementary School Rated A
- 9.09 Acre Lot
- Contemporary Architecture
About This Home
As of July 2015Award winning architectural design. Spectacular setting. Fine quality construction. Outstanding community.Located at the end of the cul-de-sac on over 9 wooded acres, this incredible home offers nearly 7000 s/f of bright, open, ‘pure’ living space, overlooking the valley. Walls of floor to ceiling windows add to the serenity with sensational views. Full brick outside. Uncompromising style within. Exceptional quality throughout. Minimalist decor. The great room features soaring ceilings, wonderful lighting, soapstone counters, and rift cut dark wood floors. The fireplace adds warmth to the large living space and serves as a focal point, drawing attention to the woods beyond. Well-planned. Beautifully executed. Fine quality materials. High volume ceilings. The purity of the design is evident throughout. Simplicity, elegantly done. Fabulous kitchen open (but hidden from) the great room. Viking appliances. Double Sub-zero refrigeration. Soapstone counter tops. Kitchen island. Excellent storage. 1st floor master wing walks out to its own patio with sun deck & sunken hot tub while the 2nd floor houses a loft/exercise room. Walk-out level houses 5 add''l bedrooms, 2 baths, family room, & state of the art movie theater. Large loft office.
Last Agent to Sell the Property
RE/MAX Real Estate Group License #388374 Listed on: 07/01/2014

Last Buyer's Agent
Non-Member Non-Member
Non-Member License #9999
Home Details
Home Type
- Single Family
Year Built
- Built in 2007
Lot Details
- 9.09 Acre Lot
- Cul-De-Sac
- East Facing Home
- Sprinkler System
- Hilly Lot
- Wooded Lot
- Additional Land
Property Views
- Water
- Woods
- Canyon
Home Design
- Contemporary Architecture
- Brick Exterior Construction
Interior Spaces
- 7,000 Sq Ft Home
- 2.5-Story Property
- Central Vacuum
- Sound System
- 2 Fireplaces
Kitchen
- Built-In Oven
- Cooktop
- Microwave
- Dishwasher
- Disposal
Bedrooms and Bathrooms
- 6 Bedrooms
Laundry
- Dryer
- Washer
Finished Basement
- Walk-Out Basement
- Basement Fills Entire Space Under The House
- Sump Pump
Home Security
- Home Security System
- Carbon Monoxide Detectors
- Fire and Smoke Detector
Parking
- 4 Car Attached Garage
- Heated Garage
- Garage Drain
- Garage Door Opener
Outdoor Features
- Spa
- Spring on Lot
- Deck
- Patio
Utilities
- Forced Air Zoned Heating and Cooling System
- Dual Heating Fuel
- Heating System Uses Gas
- Septic Tank
Community Details
- Deepwood Community
Listing and Financial Details
- Assessor Parcel Number 882-24-003
Ownership History
Purchase Details
Home Financials for this Owner
Home Financials are based on the most recent Mortgage that was taken out on this home.Purchase Details
Home Financials for this Owner
Home Financials are based on the most recent Mortgage that was taken out on this home.Purchase Details
Purchase Details
Purchase Details
Similar Homes in the area
Home Values in the Area
Average Home Value in this Area
Purchase History
| Date | Type | Sale Price | Title Company |
|---|---|---|---|
| Warranty Deed | $1,100,000 | Attorney | |
| Survivorship Deed | $300,000 | Erie Title Agency | |
| Deed | $200,000 | -- | |
| Deed | -- | -- | |
| Deed | -- | -- |
Mortgage History
| Date | Status | Loan Amount | Loan Type |
|---|---|---|---|
| Open | $197,470 | Credit Line Revolving | |
| Open | $1,080,000 | New Conventional | |
| Closed | $285,000 | Commercial | |
| Closed | $100,000 | Credit Line Revolving | |
| Closed | $880,000 | New Conventional | |
| Previous Owner | $400,000 | Credit Line Revolving | |
| Previous Owner | $1,500,000 | Unknown | |
| Previous Owner | $400,000 | Credit Line Revolving | |
| Previous Owner | $840,350 | Fannie Mae Freddie Mac | |
| Previous Owner | $539,650 | Fannie Mae Freddie Mac | |
| Previous Owner | $240,000 | Purchase Money Mortgage |
Property History
| Date | Event | Price | Change | Sq Ft Price |
|---|---|---|---|---|
| 07/14/2025 07/14/25 | For Sale | $2,495,000 | +126.8% | $356 / Sq Ft |
| 07/16/2015 07/16/15 | Sold | $1,100,000 | -26.7% | $157 / Sq Ft |
| 07/14/2015 07/14/15 | Pending | -- | -- | -- |
| 07/01/2014 07/01/14 | For Sale | $1,500,000 | -- | $214 / Sq Ft |
Tax History Compared to Growth
Tax History
| Year | Tax Paid | Tax Assessment Tax Assessment Total Assessment is a certain percentage of the fair market value that is determined by local assessors to be the total taxable value of land and additions on the property. | Land | Improvement |
|---|---|---|---|---|
| 2024 | $30,281 | $490,000 | $283,010 | $206,990 |
| 2023 | $28,868 | $396,690 | $187,810 | $208,880 |
| 2022 | $28,954 | $396,690 | $187,810 | $208,880 |
| 2021 | $28,689 | $396,690 | $187,810 | $208,880 |
| 2020 | $30,579 | $396,690 | $187,810 | $208,880 |
| 2019 | $28,786 | $1,100,000 | $536,600 | $563,400 |
| 2018 | $30,073 | $385,000 | $187,810 | $197,190 |
| 2017 | $26,815 | $385,000 | $203,910 | $181,090 |
| 2016 | $35,412 | $516,080 | $203,910 | $312,170 |
| 2015 | $34,598 | $516,080 | $203,910 | $312,170 |
| 2014 | $34,934 | $505,960 | $199,920 | $306,040 |
Agents Affiliated with this Home
-
Adam Kaufman

Seller's Agent in 2025
Adam Kaufman
Howard Hanna
(216) 299-3535
19 in this area
677 Total Sales
-
Lou Barbee

Seller's Agent in 2015
Lou Barbee
RE/MAX
(440) 899-0000
120 Total Sales
-
N
Buyer's Agent in 2015
Non-Member Non-Member
Non-Member
Map
Source: MLS Now
MLS Number: 3632815
APN: 882-24-002
- 15217 Fox Run
- 20 Stonecreek Dr
- 15341 Russell Rd
- 75 Kenton Rd
- 578 North St
- 4080 Chagrin River Rd
- 393 N Main St
- 0 North St
- 38080 Berkeley Ave
- 32 Lyndale Dr
- 0 Chagrin River Rd Unit 5126827
- 115 E Summit St
- 179 High St
- 3965 Ellendale Rd
- 3940 Ellendale Rd
- V/L County Line Rd
- 25 Brandon Ct
- 196 Vincent St
- 104 Woodridge Ln
- 103 Woodridge Ln
