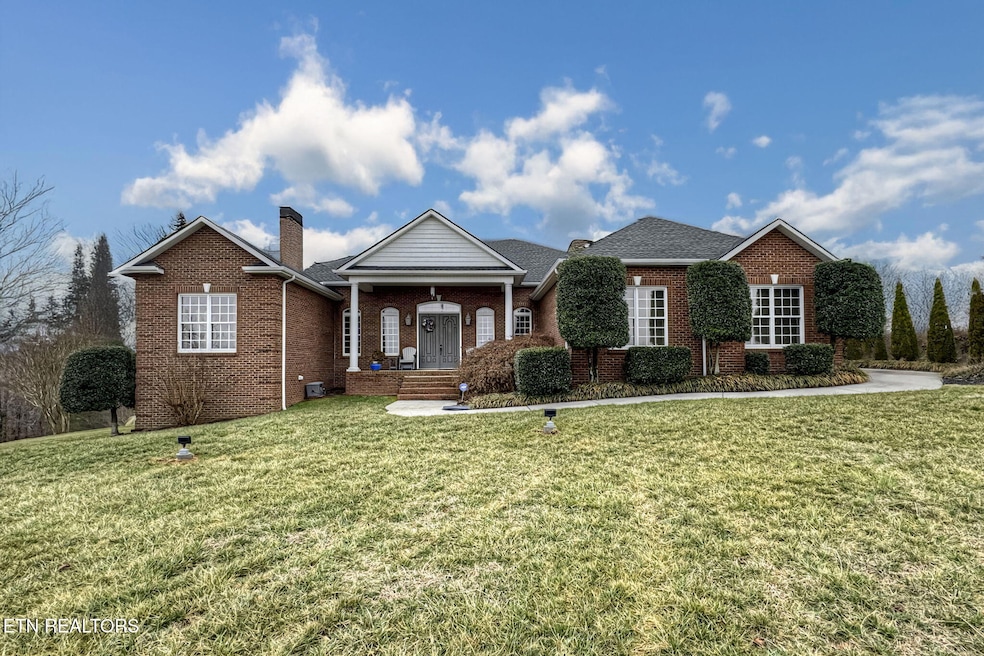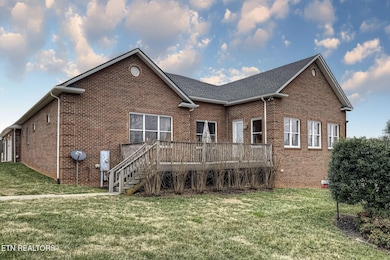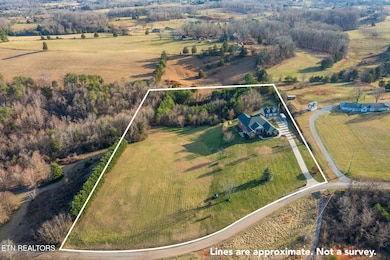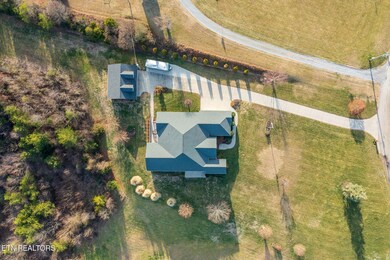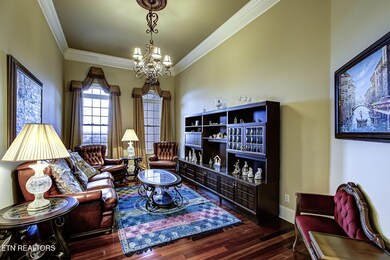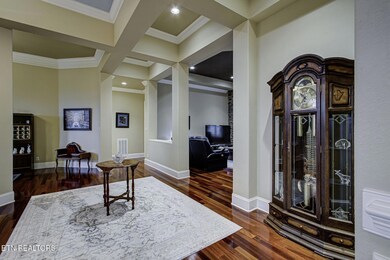
6030 Janeway Rd Maryville, TN 37801
Lanier NeighborhoodEstimated payment $6,445/month
Highlights
- 5.68 Acre Lot
- Mountain View
- Traditional Architecture
- Landscaped Professionally
- Deck
- Wood Flooring
About This Home
You must see to believe this absolutely gorgeous custom-built home,with 4625 sq ft of finished space sitting on 5.68 acres with stunning 360-degree mountain views! The home features 3 spacious bedrooms and 4 1/2 baths, with a split bedroom layout on the main level for added privacy. The enormous, partially finished full basement includes a den, a full bathroom, and a garage, in addition to the 2-car attached garage the basement also boast of 3700 additional sq ft of unfinished space to use for storage or additional living space. A bonus 2-car detached garage provides plenty of space for car enthusiastsor many other hobbies.Inside, you'll find an open floor plan with Brazilian Chestnut hardwood floors throughout the main floor, soaring 14-foot tray ceilings, and a beautiful stone fireplace. The gourmet kitchen boasts cherry cabinets with granite countertops. Other features include a central vacuum system, and an alarm system. The master suite offers a large whirlpool tub and a walk-in tile shower for ultimate relaxation.The home is beautifully landscaped and features outdoor lighting, allowing you to enjoy the peaceful country setting with expansive views. Despite the serene surroundings, this property is conveniently located just a few from the mall, grocery stores, and several gourmet restaurants, offering the perfect balance of privacy and accessibility.This home can be your retreat and is surrounded by abundant wildlife, nestled in beautiful Blount County, close to the Smoky Mountains National Park, with easy access to an airport and numerous rivers and lakes for outdoor enjoyment. This is a one-of-a-kind property with too many amenities to name - it's a must-see!
Home Details
Home Type
- Single Family
Est. Annual Taxes
- $4,225
Year Built
- Built in 2006
Lot Details
- 5.68 Acre Lot
- Landscaped Professionally
- Level Lot
Property Views
- Mountain Views
- Countryside Views
Home Design
- Traditional Architecture
- Brick Exterior Construction
- Rough-In Plumbing
Interior Spaces
- 4,625 Sq Ft Home
- Central Vacuum
- Tray Ceiling
- Gas Log Fireplace
- Stone Fireplace
- Great Room
- Breakfast Room
- Formal Dining Room
- Home Office
- Bonus Room
- Workshop
- Sun or Florida Room
- Storage Room
Kitchen
- Eat-In Kitchen
- Range<<rangeHoodToken>>
- <<microwave>>
- Dishwasher
- Kitchen Island
- Disposal
Flooring
- Wood
- Carpet
- Tile
Bedrooms and Bathrooms
- 3 Bedrooms
- Primary Bedroom on Main
- Split Bedroom Floorplan
- Walk-In Closet
- <<bathWithWhirlpoolToken>>
- Walk-in Shower
Laundry
- Laundry Room
- Washer and Dryer Hookup
Partially Finished Basement
- Walk-Out Basement
- Recreation or Family Area in Basement
- Stubbed For A Bathroom
Home Security
- Home Security System
- Fire and Smoke Detector
Parking
- Garage
- Parking Available
- Side Facing Garage
- Garage Door Opener
Outdoor Features
- Deck
- Separate Outdoor Workshop
Utilities
- Zoned Heating and Cooling System
- Septic Tank
Community Details
- No Home Owners Association
- Acreage View Estates Subdivision
Listing and Financial Details
- Assessor Parcel Number 111 013.11
Map
Home Values in the Area
Average Home Value in this Area
Tax History
| Year | Tax Paid | Tax Assessment Tax Assessment Total Assessment is a certain percentage of the fair market value that is determined by local assessors to be the total taxable value of land and additions on the property. | Land | Improvement |
|---|---|---|---|---|
| 2024 | $4,225 | $265,750 | $33,175 | $232,575 |
| 2023 | $4,225 | $265,750 | $33,175 | $232,575 |
| 2022 | $3,408 | $137,975 | $19,375 | $118,600 |
| 2021 | $3,408 | $137,975 | $19,375 | $118,600 |
| 2020 | $3,408 | $137,975 | $19,375 | $118,600 |
| 2019 | $3,408 | $137,975 | $19,375 | $118,600 |
| 2018 | $3,207 | $129,850 | $11,150 | $118,700 |
| 2017 | $3,207 | $129,850 | $11,150 | $118,700 |
| 2016 | $3,207 | $129,850 | $11,150 | $118,700 |
| 2015 | $2,792 | $129,850 | $11,150 | $118,700 |
| 2014 | $2,798 | $129,850 | $11,150 | $118,700 |
| 2013 | $2,798 | $130,125 | $0 | $0 |
Property History
| Date | Event | Price | Change | Sq Ft Price |
|---|---|---|---|---|
| 06/12/2025 06/12/25 | Pending | -- | -- | -- |
| 06/01/2025 06/01/25 | For Sale | $1,100,000 | 0.0% | $238 / Sq Ft |
| 05/21/2025 05/21/25 | Pending | -- | -- | -- |
| 05/12/2025 05/12/25 | Off Market | $1,100,000 | -- | -- |
| 05/01/2025 05/01/25 | Pending | -- | -- | -- |
| 04/17/2025 04/17/25 | For Sale | $1,100,000 | +100.0% | $238 / Sq Ft |
| 03/09/2017 03/09/17 | Sold | $550,000 | -- | $119 / Sq Ft |
Purchase History
| Date | Type | Sale Price | Title Company |
|---|---|---|---|
| Warranty Deed | $550,000 | -- | |
| Deed | $30,000 | -- | |
| Warranty Deed | $40,000 | -- | |
| Warranty Deed | $6,000 | -- | |
| Warranty Deed | $18,000 | -- | |
| Deed | -- | -- |
Mortgage History
| Date | Status | Loan Amount | Loan Type |
|---|---|---|---|
| Open | $422,500 | New Conventional | |
| Closed | $440,000 | New Conventional |
Similar Homes in Maryville, TN
Source: East Tennessee REALTORS® MLS
MLS Number: 1297760
APN: 111-013.11
- 6002 Janeway Rd
- 6141 Janeway Rd
- 6149 Janeway Rd
- 118 Campbell Way
- 126 Campbell Way
- 5412 Old Niles Ferry Rd
- 5302 Old Niles Ferry Rd
- 00 Hutton Ridge Rd
- 0 Hutton Ridge Rd
- lt 2 Stone Dr
- lot 4 Stone Ln
- 0 Lot 2 Stone Ln Unit 1306513
- 433 Aud Orr Dr
- 894 Brick Mill Rd
- 5603 Nine Mile Rd
- 860 Pinebrooke Dr
- 2102 Calderwood Hwy
- 0 Nine Mile Rd
- 5907 Bingham Ln
- 216 Butterfly Way
