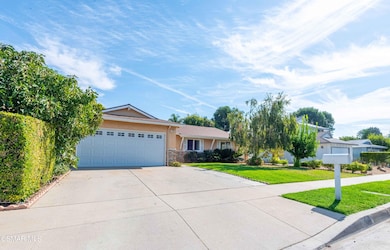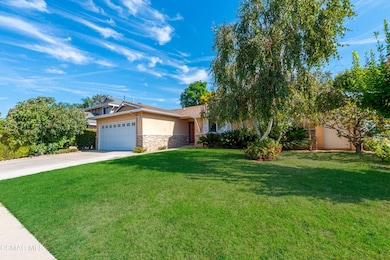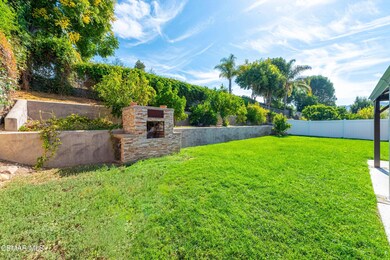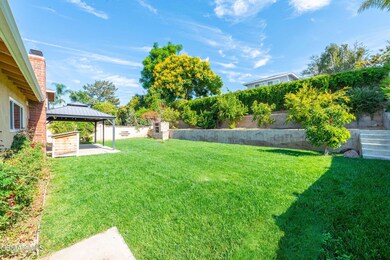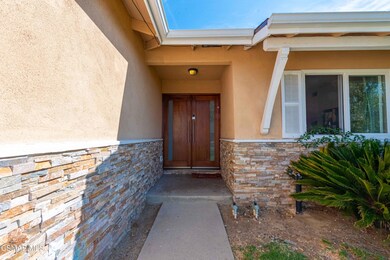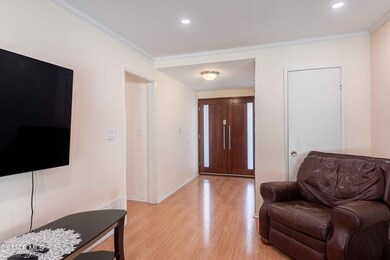
6030 Lake Nadine Place Agoura Hills, CA 91301
Highlights
- Gourmet Kitchen
- Updated Kitchen
- Room in yard for a pool
- Yerba Buena Elementary School Rated A
- Peek-A-Boo Views
- Property is near a park
About This Home
As of November 2024Gorgeous single-story gem located on a quiet and charming block in the heart of Agoura Hills! This beautiful home offers four cozy bedrooms, two bathrooms and a fantastic traditional sized lot. Stunning gourmet kitchen with custom cherry cabinetry, center island, granite counters, reverse osmosis drinking water system and GE Profile Appliances. Some of the many additional upgrades/amenities include: dual pane windows, newer roof (approx 5 years) porcelian flooring, smart home with Rachio watering, Ecobee Thermostat, smart flood camera, recessed lighting with dimmers, whole house fan ,two outdoor sheds, upgraded baths with jacuzzi tub, shower and separate tub, Koehler and Moen bathroom fixtures in brushed nickle style. The garage has tons of storage, tankless water heater, washer and dryer, sink, and a 220V outlet for EV charging, This wonderful property has a multitude of fruit trees including avocado, lime, lemon, fig, peach, pomegranate and dwarf orange. Serene and private backyard with peek a boo mountain views, spacious covered patio with lights, large grassy area with plenty of room for a pool. Enjoy a striking outdoor stone pizza oven with built-in BBQ., perfect for cookouts with family & friends. Great interior location within the tract in a quiet neighborhood! No HOA! Easy freeway access, close to shopping, dining, parks and excellent Las Virgenes Schools. Don't miss this wonderful opportunity!
Home Details
Home Type
- Single Family
Est. Annual Taxes
- $7,735
Year Built
- Built in 1965 | Remodeled
Lot Details
- 7,033 Sq Ft Lot
- Fenced Yard
- Property is Fully Fenced
- Vinyl Fence
- Stucco Fence
- Landscaped
- Secluded Lot
- Sprinkler System
- Lawn
- Back and Front Yard
- Property is zoned AHR17000*
Parking
- 2 Car Attached Garage
- Parking Storage or Cabinetry
- Two Garage Doors
- Garage Door Opener
- Driveway
Property Views
- Peek-A-Boo
- Mountain
- Hills
Home Design
- Slab Foundation
- Plaster Walls
- Composition Shingle Roof
- Wood Siding
- Composition Shingle
- Stone Veneer
- Stucco
Interior Spaces
- 1,560 Sq Ft Home
- 1-Story Property
- Crown Molding
- Recessed Lighting
- Gas Fireplace
- Double Pane Windows
- Awning
- Sliding Doors
- Formal Entry
- Living Room with Fireplace
- Dining Area
- Laminate Flooring
- Attic Fan
Kitchen
- Gourmet Kitchen
- Updated Kitchen
- <<convectionOvenToken>>
- <<microwave>>
- Dishwasher
- Kitchen Island
- Granite Countertops
- Trash Compactor
- Disposal
Bedrooms and Bathrooms
- 4 Bedrooms
- Retreat
- Sunken Shower or Bathtub
- Remodeled Bathroom
- 2 Full Bathrooms
- <<bathWSpaHydroMassageTubToken>>
- <<tubWithShowerToken>>
- Shower Only
Laundry
- Laundry in Garage
- Gas Dryer Hookup
Home Security
- Carbon Monoxide Detectors
- Fire and Smoke Detector
- Firewall
Outdoor Features
- Room in yard for a pool
- Covered patio or porch
- Shed
- Outdoor Grill
- Rain Gutters
Utilities
- Central Air
- Heating System Uses Natural Gas
- Furnace
- Water Filtration System
- Municipal Utilities District Water
- Tankless Water Heater
- Sewer in Street
Additional Features
- No Interior Steps
- Property is near a park
Community Details
- No Home Owners Association
- Lake Lindero 856 Subdivision
Listing and Financial Details
- Assessor Parcel Number 2056025018
- Seller Concessions Offered
- Seller Will Consider Concessions
Ownership History
Purchase Details
Home Financials for this Owner
Home Financials are based on the most recent Mortgage that was taken out on this home.Purchase Details
Home Financials for this Owner
Home Financials are based on the most recent Mortgage that was taken out on this home.Purchase Details
Similar Homes in the area
Home Values in the Area
Average Home Value in this Area
Purchase History
| Date | Type | Sale Price | Title Company |
|---|---|---|---|
| Grant Deed | $1,060,000 | Progressive Title Company | |
| Grant Deed | $1,060,000 | Progressive Title Company | |
| Grant Deed | $520,000 | Chicago Title Company | |
| Interfamily Deed Transfer | -- | Fidelity National Title |
Mortgage History
| Date | Status | Loan Amount | Loan Type |
|---|---|---|---|
| Open | $460,000 | New Conventional | |
| Closed | $460,000 | New Conventional | |
| Previous Owner | $200,000 | Credit Line Revolving | |
| Previous Owner | $426,000 | New Conventional | |
| Previous Owner | $150,000 | Credit Line Revolving | |
| Previous Owner | $480,000 | New Conventional | |
| Previous Owner | $510,581 | FHA |
Property History
| Date | Event | Price | Change | Sq Ft Price |
|---|---|---|---|---|
| 11/15/2024 11/15/24 | Sold | $1,060,000 | +1.0% | $679 / Sq Ft |
| 10/06/2024 10/06/24 | For Sale | $1,049,000 | -- | $672 / Sq Ft |
Tax History Compared to Growth
Tax History
| Year | Tax Paid | Tax Assessment Tax Assessment Total Assessment is a certain percentage of the fair market value that is determined by local assessors to be the total taxable value of land and additions on the property. | Land | Improvement |
|---|---|---|---|---|
| 2024 | $7,735 | $658,052 | $458,615 | $199,437 |
| 2023 | $7,599 | $645,150 | $449,623 | $195,527 |
| 2022 | $7,369 | $632,501 | $440,807 | $191,694 |
| 2021 | $7,355 | $620,100 | $432,164 | $187,936 |
| 2019 | $7,098 | $601,709 | $419,347 | $182,362 |
| 2018 | $7,007 | $589,912 | $411,125 | $178,787 |
| 2016 | $6,648 | $567,007 | $395,161 | $171,846 |
| 2015 | $6,536 | $558,491 | $389,226 | $169,265 |
| 2014 | $6,451 | $547,552 | $381,602 | $165,950 |
Agents Affiliated with this Home
-
Leo Mchale

Seller's Agent in 2024
Leo Mchale
Rodeo Realty
(818) 621-4940
58 in this area
74 Total Sales
Map
Source: Conejo Simi Moorpark Association of REALTORS®
MLS Number: 224004203
APN: 2056-025-018
- 6120 Hedgewall Dr
- 30428 Sandtrap Dr
- 30872 Janlor Dr
- 5677 Slicers Cir
- 5669 Lake Lindero Dr
- 0 Reyes Adobe Rd
- 4744 Rhapsody Dr
- 29773 Kimberly Dr
- 233 Valero Cir
- 30658 Lakefront Dr
- 4766 Taranto Way
- 5334 Lake Lindero Dr
- 817 Sunstone St
- 29621 Ridgeway Dr
- 514 Via Colinas
- 29614 Ridgeway Dr
- 446 Via Colinas
- 30523 Canwood St
- 5406 Luis Dr
- 4826 Piedmont Dr

