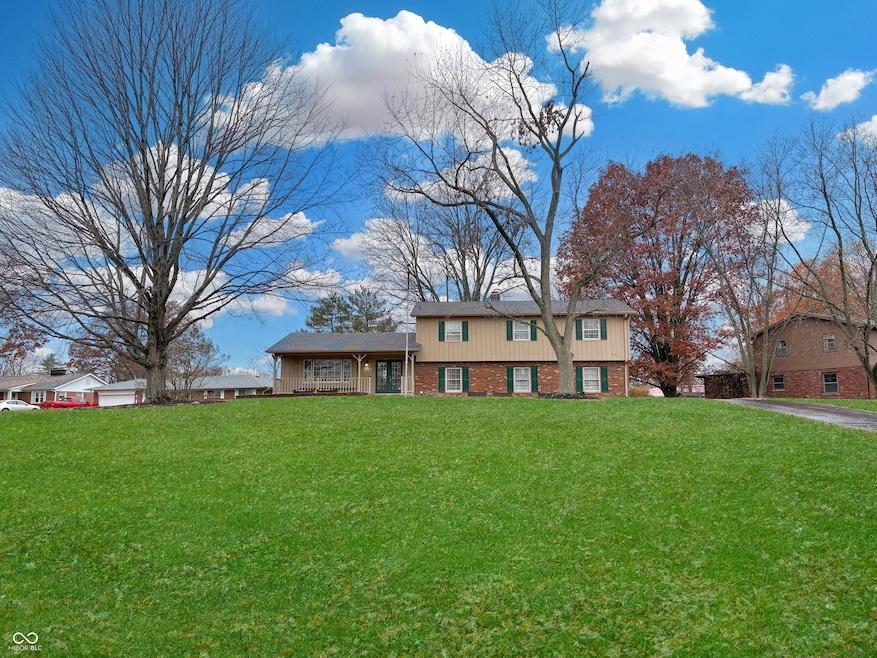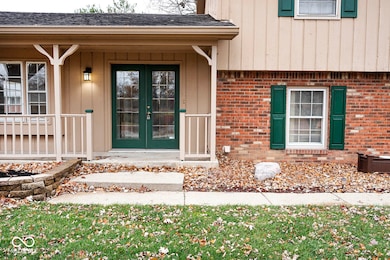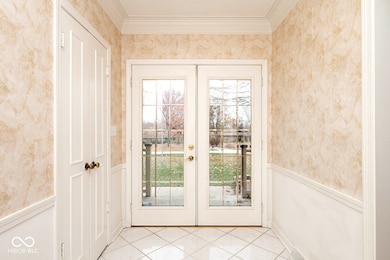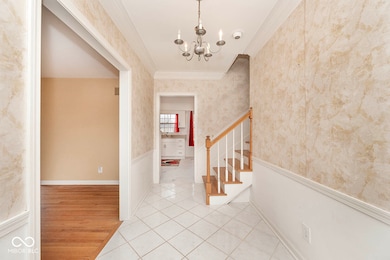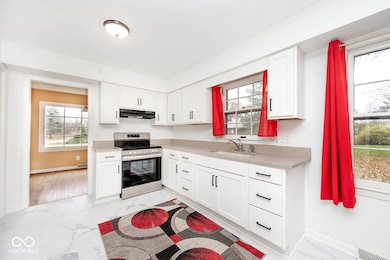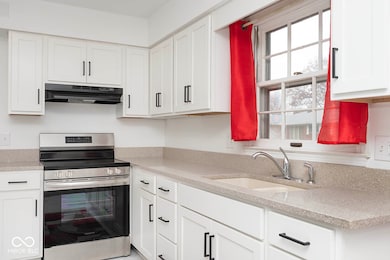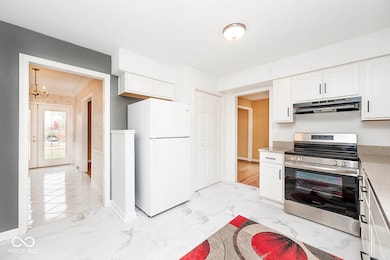6030 N Emerson Ave Indianapolis, IN 46220
Devonshire NeighborhoodEstimated payment $2,193/month
Highlights
- Mature Trees
- Separate Formal Living Room
- No HOA
- Wood Flooring
- Corner Lot
- Formal Dining Room
About This Home
Classic Charm Meets Modern Comfort in Popular Devonshire Welcome to this timeless 4-bedroom, 2.5-bath two-story home, perfectly situated on a park-like 3/4-acre lot in the sought-after Devonshire neighborhood. Offering a blend of classic character and thoughtful updates, this home provides the ideal setting for both everyday living and effortless entertaining. Step inside to discover a recently remodeled eat-in kitchen featuring solid-surface countertops, updated appliances, and plenty of space for gathering. The formal living, dining, and family rooms provide flexible living spaces, all enhanced by real hardwood floors, crown molding, and six-panel doors throughout. Upstairs, the spacious owner's suite offers an updated bathroom and generous walk-in closet. Three additional bedrooms complete the upper level-one currently transformed into an expansive walk-in closet, but easily converted back to a traditional bedroom. Additional highlights include a main-level laundry room and numerous major updates for peace of mind: newer: Roof, HVAC, Water Heater, 200 AMP electrical panel and Family Rm Carpet. Outside, enjoy the privacy and beauty of your 1-acre lot, with mature trees and room to roam. Plus, this location is hard to beat-just a short walk, run, or bike ride to the new Nickel Plate Trail, Skiles Test Nature Park, Fort Harrison State Park, and Hillcrest Country Club. This home offers the comfort, character, and convenience you've been searching for-don't miss the opportunity to make it yours!
Home Details
Home Type
- Single Family
Est. Annual Taxes
- $3,350
Year Built
- Built in 1965 | Remodeled
Lot Details
- 0.71 Acre Lot
- Corner Lot
- Mature Trees
Parking
- 2 Car Attached Garage
Home Design
- Brick Exterior Construction
- Slab Foundation
- Wood Siding
Interior Spaces
- 2-Story Property
- Crown Molding
- Non-Functioning Fireplace
- Entrance Foyer
- Family Room with Fireplace
- Separate Formal Living Room
- Formal Dining Room
- Crawl Space
- Fire and Smoke Detector
Kitchen
- Breakfast Bar
- Electric Oven
- Disposal
Flooring
- Wood
- Carpet
- Vinyl Plank
- Vinyl
Bedrooms and Bathrooms
- 4 Bedrooms
- Walk-In Closet
Laundry
- Laundry Room
- Laundry on main level
- Dryer
- Washer
Attic
- Attic Fan
- Attic Access Panel
Outdoor Features
- Shed
Utilities
- Forced Air Heating System
- Gas Water Heater
Community Details
- No Home Owners Association
- Devonshire Subdivision
Listing and Financial Details
- Legal Lot and Block 138 / 2
- Assessor Parcel Number 490703113027000400
Map
Home Values in the Area
Average Home Value in this Area
Tax History
| Year | Tax Paid | Tax Assessment Tax Assessment Total Assessment is a certain percentage of the fair market value that is determined by local assessors to be the total taxable value of land and additions on the property. | Land | Improvement |
|---|---|---|---|---|
| 2024 | $3,307 | $291,400 | $46,300 | $245,100 |
| 2023 | $3,307 | $289,100 | $46,300 | $242,800 |
| 2022 | $2,807 | $253,200 | $46,300 | $206,900 |
| 2021 | $2,341 | $197,200 | $21,000 | $176,200 |
| 2020 | $2,409 | $201,500 | $21,000 | $180,500 |
| 2019 | $2,024 | $187,700 | $21,000 | $166,700 |
| 2018 | $1,974 | $183,300 | $21,000 | $162,300 |
| 2017 | $1,899 | $176,200 | $21,000 | $155,200 |
| 2016 | $1,749 | $161,600 | $21,000 | $140,600 |
| 2014 | $1,717 | $171,700 | $21,000 | $150,700 |
| 2013 | $1,638 | $175,100 | $21,000 | $154,100 |
Property History
| Date | Event | Price | List to Sale | Price per Sq Ft |
|---|---|---|---|---|
| 11/21/2025 11/21/25 | For Sale | $362,500 | -- | $155 / Sq Ft |
Source: MIBOR Broker Listing Cooperative®
MLS Number: 22074158
APN: 49-07-03-113-027.000-400
- 6054 Wexford Rd
- 5940 N Emerson Ave
- 6041 Wexford Rd
- 5206 E 62nd St
- 5014 Cavendish Rd
- 4924 E 64th St
- 6336 Green Leaves Rd
- 4982 Boardwalk Place
- 5739 Spruce Knoll Ct
- 4210 Kessler Lane East Dr
- 6235 Graham Rd
- 5657 E Fall Creek Pkwy Dr N
- 6149 Brokenhurst Rd
- 6047 Brokenhurst Rd
- 6510 Barr Will Dr
- 5120 E 68th St
- 5310 E 68th St
- 6422 Fall Creek Rd
- 6502 Allisonville Rd
- 4032 Winding Way
- 4901 Whitton Place Unit 6258F.1403931
- 4901 Whitton Place Unit 6258H.1403930
- 4901 Whitton Place Unit 6265F.1403928
- 4901 Whitton Place Unit 6245E.1403929
- 4901 Whitton Place Unit 6245D.1403926
- 4901 Whitton Place Unit 6265B.1403927
- 4901 Whitton Place Unit 6265A.1403925
- 4901 Whitton Place
- 4430 Brookline Ct
- 6111 Allisonville Rd Unit 145.1408437
- 6111 Allisonville Rd Unit 104.1408435
- 6111 Allisonville Rd
- 4020 Monaco Dr
- 6724 Greenshire Dr
- 5525 Roxbury Terrace
- 5850 Laketon Dr
- 3836 Arbor Green Ln
- 5200 E Fall Creek Parkway Dr N
- 5778 Brockton Ct
- 6006 Dickson Rd
