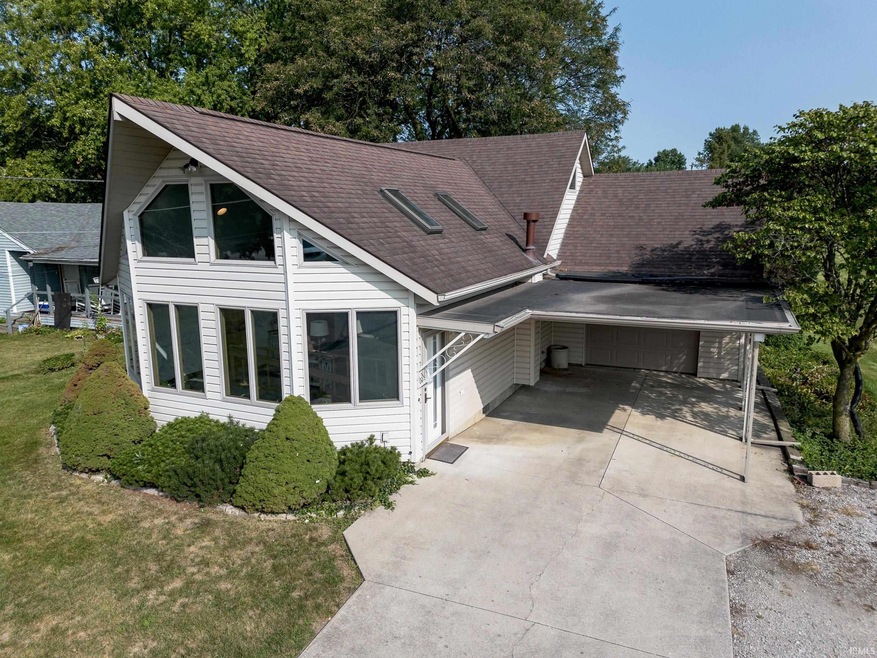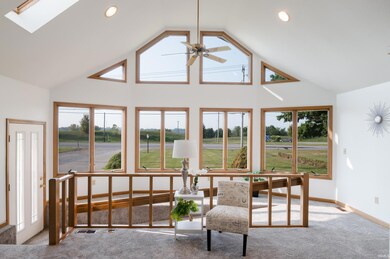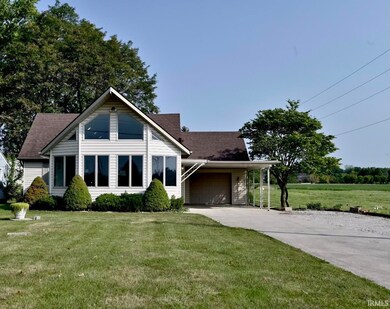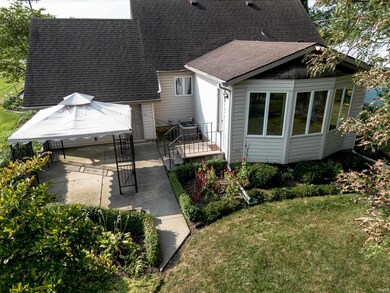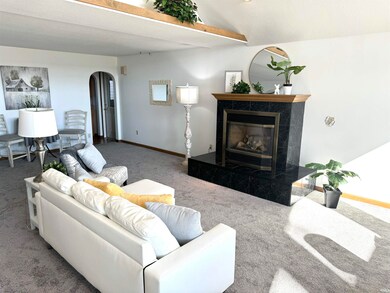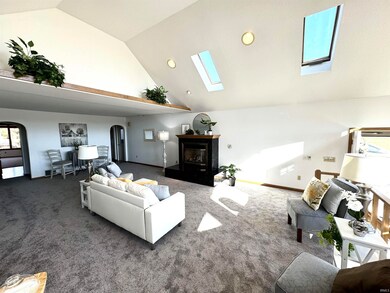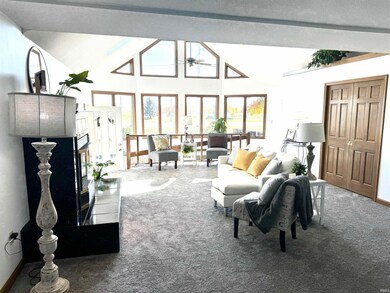
6031 Lake Ave Fort Wayne, IN 46815
Loften Woods NeighborhoodHighlights
- RV Parking in Community
- Contemporary Architecture
- Backs to Open Ground
- Open Floorplan
- Partially Wooded Lot
- Cathedral Ceiling
About This Home
As of December 2024Wonderful Home in EAC Schools! 2,039 Fin SF Home is perfect for entertaining! loads of closets and storage throughout! Renovated in the last 5 months! In 1998 a spacious quality addition was added W/floor to ceiling Anderson windows w/transoms, 2 skylights, dining area, cathedral ceiling, plant shelf, 6 panel doors on main, built-in wheel chair ramp, raised area by windows for plants, & a Majestic log fireplace w/marble hearth! Fresh paint throughout, new carpet 9/24 3 bdrs, hallway, stairs up & Great room. 2nd Addition on rear in 1998, for formal dining/family room, or 4th bdr. Pantry, dbl closet w shelving & controlled lighting above custom wooden valances, 4 sets of Anderson windows overlooking 65x383 ft rear lot, & 5 perennial garden plots! Custom Madison Oak kitchen 1998 w/2 corner hutches & built-in buffet w/a hidden countertop inside! 3 pantries on main level. Up is bdr 3 w/lg closet, room for 2 queen beds, a desk, & dresser. Side Attic storage. LL has New drywall/paint w/3 block windows for light. Built-in Murphy bed & full bath ready for your overnight guests. Garden plots behind white vinyl fence, raspberry & strawberries too! Gazebo over concrete patio remains. New sump pump w/battery back-up, Updated HVAC system, Serviced 9/24. Appliances remain are not warranted. Storage Galore! Includes shelving in bsmt too!
Last Agent to Sell the Property
Coldwell Banker Real Estate Group Brokerage Phone: 260-348-6517

Home Details
Home Type
- Single Family
Est. Annual Taxes
- $1,878
Year Built
- Built in 1955
Lot Details
- 0.49 Acre Lot
- Lot Dimensions are 65x332
- Backs to Open Ground
- Partially Fenced Property
- Vinyl Fence
- Landscaped
- Level Lot
- Partially Wooded Lot
- Property is zoned R1
Parking
- 1 Car Attached Garage
- Garage Door Opener
- Stone Driveway
- Off-Street Parking
Home Design
- Contemporary Architecture
- Bungalow
- Slab Foundation
- Poured Concrete
- Shingle Roof
- Rolled or Hot Mop Roof
- Asphalt Roof
- Rubber Roof
- Vinyl Construction Material
Interior Spaces
- 1.5-Story Property
- Open Floorplan
- Built-In Features
- Woodwork
- Cathedral Ceiling
- Ceiling Fan
- Skylights
- Gas Log Fireplace
- Double Pane Windows
- Great Room
- Living Room with Fireplace
- Storage In Attic
- Electric Dryer Hookup
Kitchen
- Walk-In Pantry
- Electric Oven or Range
- Laminate Countertops
- Built-In or Custom Kitchen Cabinets
- Utility Sink
Flooring
- Carpet
- Vinyl
Bedrooms and Bathrooms
- 3 Bedrooms
- Split Bedroom Floorplan
- Walk-In Closet
- Bathtub with Shower
- Separate Shower
Finished Basement
- Sump Pump
- 1 Bathroom in Basement
- 2 Bedrooms in Basement
- Crawl Space
Home Security
- Storm Doors
- Fire and Smoke Detector
Eco-Friendly Details
- Energy-Efficient Windows
- Energy-Efficient HVAC
- Energy-Efficient Insulation
- Energy-Efficient Thermostat
Outdoor Features
- Patio
Schools
- New Haven Elementary And Middle School
- New Haven High School
Utilities
- Forced Air Heating and Cooling System
- Heating System Uses Gas
- Private Company Owned Well
- Well
- ENERGY STAR Qualified Water Heater
- Septic System
Community Details
- RV Parking in Community
Listing and Financial Details
- Assessor Parcel Number 02-13-04-227-014.000-070
- Seller Concessions Not Offered
Ownership History
Purchase Details
Home Financials for this Owner
Home Financials are based on the most recent Mortgage that was taken out on this home.Purchase Details
Map
Similar Homes in the area
Home Values in the Area
Average Home Value in this Area
Purchase History
| Date | Type | Sale Price | Title Company |
|---|---|---|---|
| Warranty Deed | -- | Metropolitan Title Of In | |
| Warranty Deed | $225,000 | Metropolitan Title Of In | |
| Interfamily Deed Transfer | -- | None Available |
Property History
| Date | Event | Price | Change | Sq Ft Price |
|---|---|---|---|---|
| 12/06/2024 12/06/24 | Sold | $225,000 | -4.2% | $110 / Sq Ft |
| 11/15/2024 11/15/24 | Price Changed | $234,900 | -4.1% | $115 / Sq Ft |
| 11/14/2024 11/14/24 | Pending | -- | -- | -- |
| 10/18/2024 10/18/24 | Price Changed | $244,900 | -2.0% | $120 / Sq Ft |
| 09/10/2024 09/10/24 | For Sale | $249,900 | -- | $123 / Sq Ft |
Tax History
| Year | Tax Paid | Tax Assessment Tax Assessment Total Assessment is a certain percentage of the fair market value that is determined by local assessors to be the total taxable value of land and additions on the property. | Land | Improvement |
|---|---|---|---|---|
| 2024 | $1,878 | $204,800 | $24,100 | $180,700 |
| 2023 | $1,878 | $187,800 | $24,100 | $163,700 |
| 2022 | $1,849 | $184,900 | $24,100 | $160,800 |
| 2021 | $1,502 | $150,200 | $24,100 | $126,100 |
| 2020 | $1,460 | $146,000 | $24,100 | $121,900 |
| 2019 | $1,418 | $141,800 | $24,100 | $117,700 |
| 2018 | $1,166 | $116,600 | $24,100 | $92,500 |
| 2017 | $1,069 | $106,900 | $24,400 | $82,500 |
| 2016 | $1,093 | $109,300 | $24,400 | $84,900 |
| 2014 | $1,060 | $106,000 | $24,400 | $81,600 |
| 2013 | $1,129 | $112,900 | $24,400 | $88,500 |
Source: Indiana Regional MLS
MLS Number: 202434944
APN: 02-13-04-227-014.000-070
- 1502 Lofton Way
- 1612 Randford Place
- 5712 Lake Ave
- 1304 Ardsley Ct
- 6611 Trickingham Ct
- 1806 Duprey Dr
- 6511 Dumont Dr
- 6120 Cordava Ct
- 1816 Montgomery Ct
- 5912 Monarch Dr
- 5126 Martinique Rd
- 6505 Monarch Dr
- 5025 Vermont Ln
- 6932 White Eagle Dr
- 2005 Forest Valley Dr
- 5728 Bell Tower Ln
- 5702 Bell Tower Ln
- 7321 Kern Valley Dr
- 2519 Knightsbridge Dr
- 2522 Kingston Point
