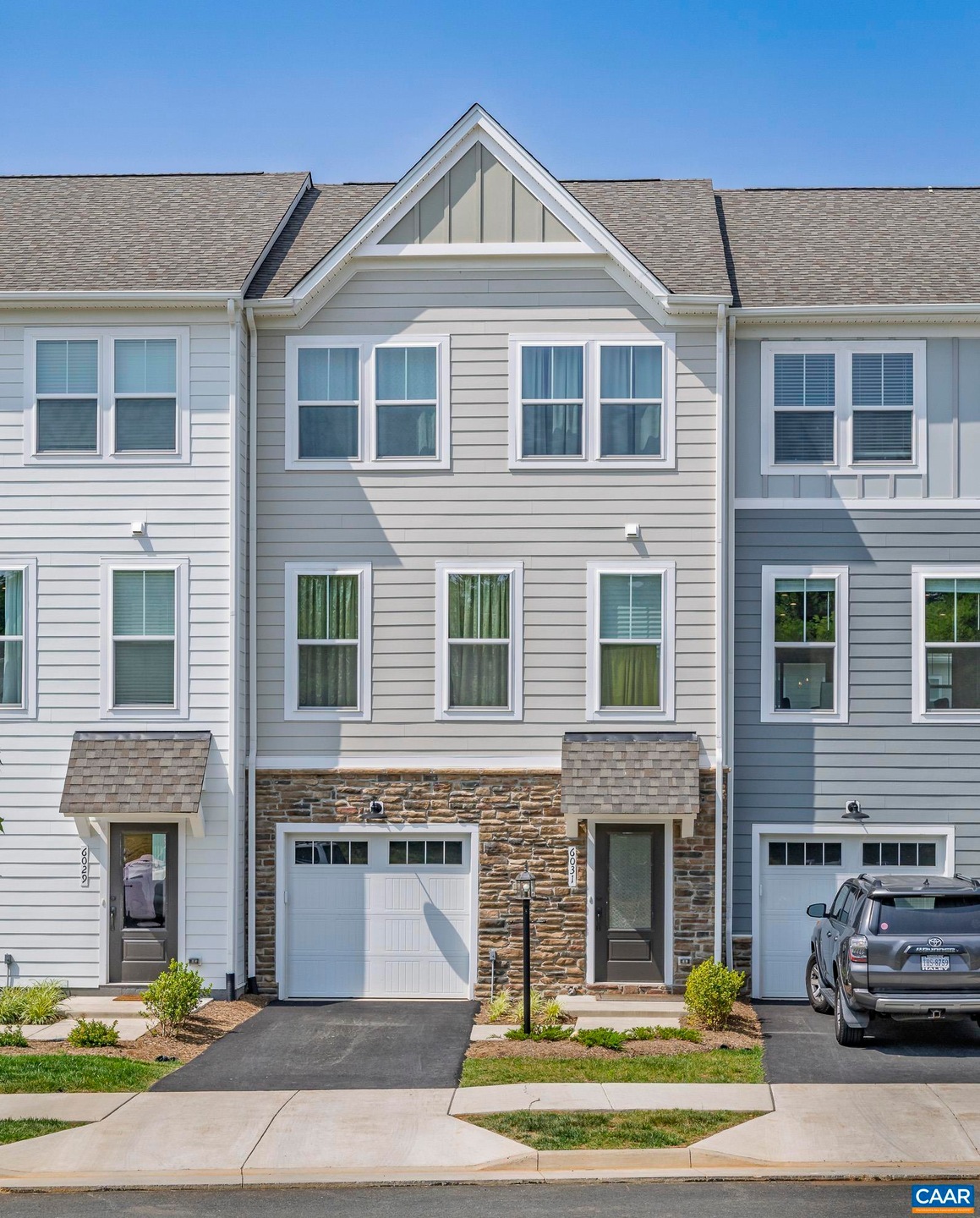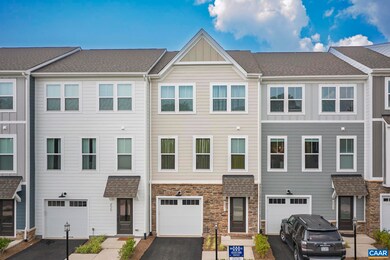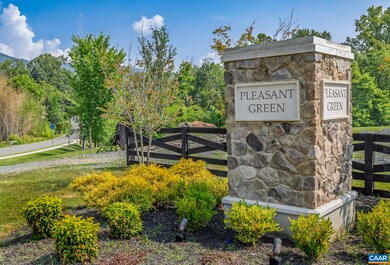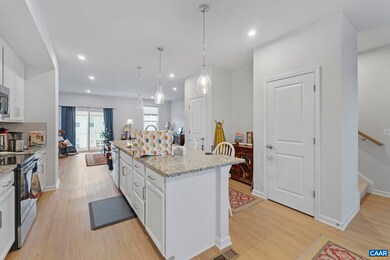6031 Mccomb St Unit A Crozet, VA 22932
About This Home
Welcome home to the Pleasant Green Community! Situated among Blue Ridge Mountain views with parks, walking trails and just minutes from dining and shopping in downtown Crozet. The new bridge, now open makes it more convenient to downtown Crozet. This spacious and light filled townhome is just one year old and features 3 bedrooms, 2 full bathrooms and 2 half bathrooms, 9ft ceilings, a large gourmet kitchen with a large granite island, an abundance of storage space and a convenient pantry, all with luxury vinyl plank flooring just to mention a few amenities. The finished terrace level with a half bath presents all kinds of possibilities. A spacious rear 10x17 Timbertech Deck sporting serene mountain views adds unlimited opportunities for gracious entertaining. Convenient inside access to the one-car garage. Topping it all off with a spacious backyard.
Property Details
Home Type
- Multi-Family
Year Built
- Built in 2024
Parking
- 1 Car Garage
- Basement Garage
Home Design
- Property Attached
Interior Spaces
- 2,128 Sq Ft Home
- 3-Story Property
Kitchen
- Electric Range
- Microwave
- Dishwasher
- Disposal
Bedrooms and Bathrooms
- 3 Bedrooms
Schools
- Crozet Elementary School
- Henley Middle School
- Western Albemarle High School
Listing and Financial Details
- Property Available on 8/1/25
Community Details
Overview
- Pleasant Green Subdivision
Pet Policy
- Pets allowed on a case-by-case basis
Map
Source: Charlottesville area Association of Realtors®
MLS Number: 665779







