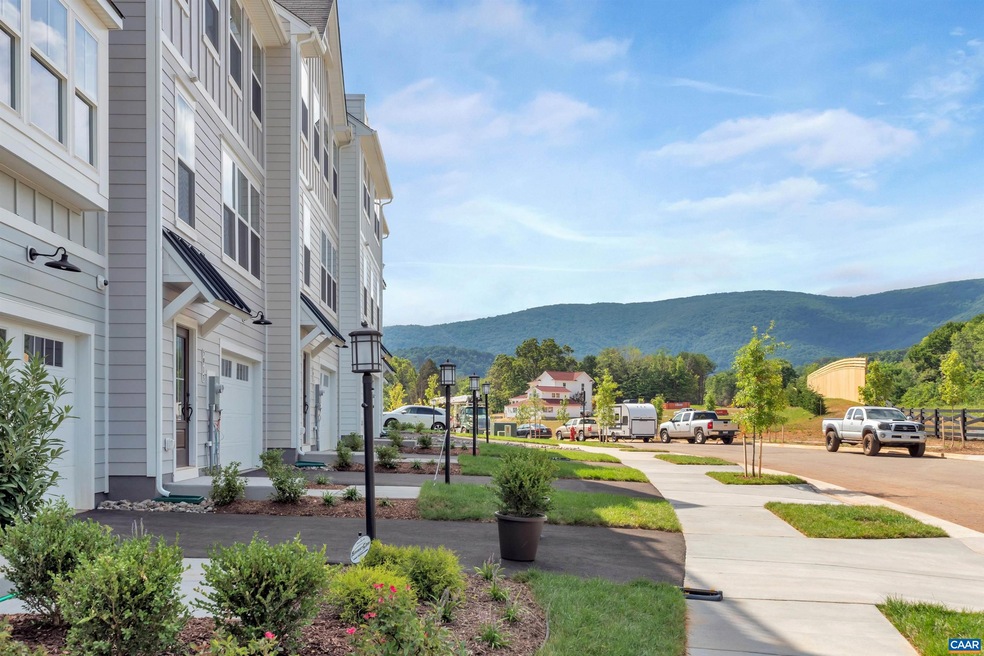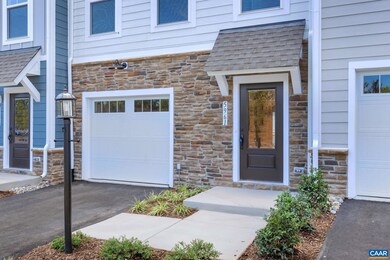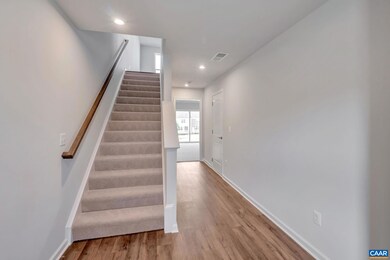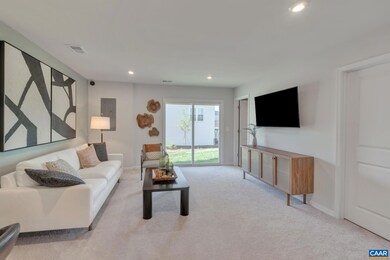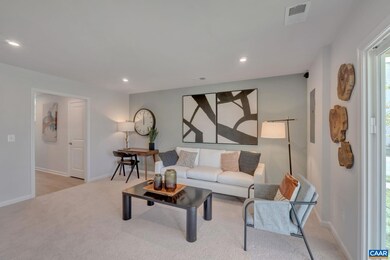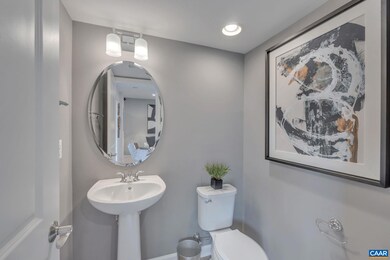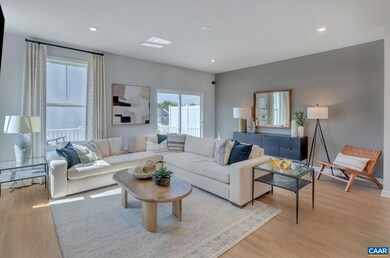
6031 Mccomb St Crozet, VA 22932
Highlights
- New Construction
- Clubhouse
- Community Basketball Court
- Joseph T. Henley Middle School Rated A
- Recreation Room
- 1 Car Attached Garage
About This Home
As of May 2024If you’re looking for an amazing deal on an extra bright New Construction Move-In-Ready home, this is it! The wide Family Room has 9’ Ceilings, large windows, light LVP flooring, plenty of space for even the chunkiest of furniture, and opens to a 10’X17’ Deck that gets great sun throughout the day. The back yard can be fenced and is perfect for raised garden beds, or as a safe place for your pup to play in the grass. There is plenty of room to spread out in the Kitchen - a 10' Granite Island provides bonus seating options and extra prep space to show off your cooking skills with the help of new GE appliances and ample cabinet and pantry storage! On the Bedroom level, you’ll find convenient laundry, linen storage, two Bedrooms that share a Hall Bath, plus a large Primary Suite with space for a king bed and an attached Double-Vanity Bath with Granite Countertops and a Tiled Shower with a seat. Listing photos from similar previous builds, but you can tour this completed home today and see the real thing for yourself. Visit the Pleasant Green decorated Model, check out the Playgrounds, Fire Pits, and private Community Event Space, and see just how much home you can get for your money at Pleasant Green! Special Incentives available!
Last Agent to Sell the Property
SM BROKERAGE, LLC License #0225254225 Listed on: 12/13/2023
Property Details
Home Type
- Multi-Family
Est. Annual Taxes
- $3,388
Year Built
- Built in 2024 | New Construction
HOA Fees
- $125 Monthly HOA Fees
Parking
- 1 Car Attached Garage
Home Design
- Property Attached
- Slab Foundation
- Tile Roof
- HardiePlank Siding
Interior Spaces
- 3-Story Property
- Living Room
- Dining Room
- Recreation Room
Kitchen
- Electric Range
- <<microwave>>
- Dishwasher
- Kitchen Island
- Disposal
Flooring
- Carpet
- Luxury Vinyl Plank Tile
Bedrooms and Bathrooms
- 3 Bedrooms
- Primary bedroom located on third floor
Schools
- Crozet Elementary School
- Henley Middle School
- Western Albemarle High School
Utilities
- Central Air
- Heat Pump System
Additional Features
- Playground
- 1,742 Sq Ft Lot
- Interior Unit
Listing and Financial Details
- Assessor Parcel Number 056A1-05-00-20700
Community Details
Overview
- Association fees include area maint, prof. mgmt., snow removal, trash pickup, yard maintenance
- $865 HOA Transfer Fee
- Built by STANLEY MARTIN HOMES
- Pleasant Green Subdivision
Amenities
- Clubhouse
Recreation
- Community Basketball Court
- Community Playground
Ownership History
Purchase Details
Home Financials for this Owner
Home Financials are based on the most recent Mortgage that was taken out on this home.Similar Homes in the area
Home Values in the Area
Average Home Value in this Area
Purchase History
| Date | Type | Sale Price | Title Company |
|---|---|---|---|
| Special Warranty Deed | $376,000 | First Excel Title |
Mortgage History
| Date | Status | Loan Amount | Loan Type |
|---|---|---|---|
| Open | $200,000 | New Conventional |
Property History
| Date | Event | Price | Change | Sq Ft Price |
|---|---|---|---|---|
| 07/17/2025 07/17/25 | Price Changed | $369,500 | -2.7% | $179 / Sq Ft |
| 06/30/2025 06/30/25 | Price Changed | $379,900 | -2.6% | $184 / Sq Ft |
| 05/30/2025 05/30/25 | For Sale | $389,900 | +3.7% | $189 / Sq Ft |
| 05/07/2024 05/07/24 | Sold | $376,000 | -3.6% | $182 / Sq Ft |
| 03/21/2024 03/21/24 | Pending | -- | -- | -- |
| 02/26/2024 02/26/24 | Price Changed | $389,845 | 0.0% | $189 / Sq Ft |
| 02/16/2024 02/16/24 | Price Changed | $389,740 | -1.8% | $189 / Sq Ft |
| 12/13/2023 12/13/23 | For Sale | $396,740 | -- | $192 / Sq Ft |
Tax History Compared to Growth
Tax History
| Year | Tax Paid | Tax Assessment Tax Assessment Total Assessment is a certain percentage of the fair market value that is determined by local assessors to be the total taxable value of land and additions on the property. | Land | Improvement |
|---|---|---|---|---|
| 2025 | -- | $400,300 | $85,500 | $314,800 |
| 2024 | -- | $388,400 | $85,500 | $302,900 |
| 2023 | $359 | $42,000 | $42,000 | $0 |
Agents Affiliated with this Home
-
Jeff Gaffney

Seller's Agent in 2025
Jeff Gaffney
REAL ESTATE III, INC.
(434) 817-9600
7 in this area
80 Total Sales
-
Daris Alloy
D
Seller's Agent in 2024
Daris Alloy
SM BROKERAGE, LLC
(703) 932-0073
112 in this area
159 Total Sales
-
M
Seller's Agent in 2024
MARTIN ALLOY
SM BROKERAGE, LLC
-
Katie Willis
K
Seller Co-Listing Agent in 2024
Katie Willis
SM BROKERAGE, LLC
(804) 206-8763
96 in this area
188 Total Sales
Map
Source: Charlottesville area Association of Realtors®
MLS Number: 648112
APN: 056A1-05-00-20700
- 1318 St George St
- 5659 Saint George Ave
- 96 Acres Blackwells Hollow Rd
- 5937 Mccomb St
- 4413 Alston St
- 0 Railroad Ave Unit 666987
- 0 Railroad Ave Unit 122
- 4454 Alston St
- 2993 Rambling Brook Ln
- 3041 Rambling Brook Ln
- 2963 Rambling Brook Ln
- 2957 Rambling Brook Ln
- 3065 Rambling Brook Ln
- 5988 Cling Ln
- 5974 Cling Ln
