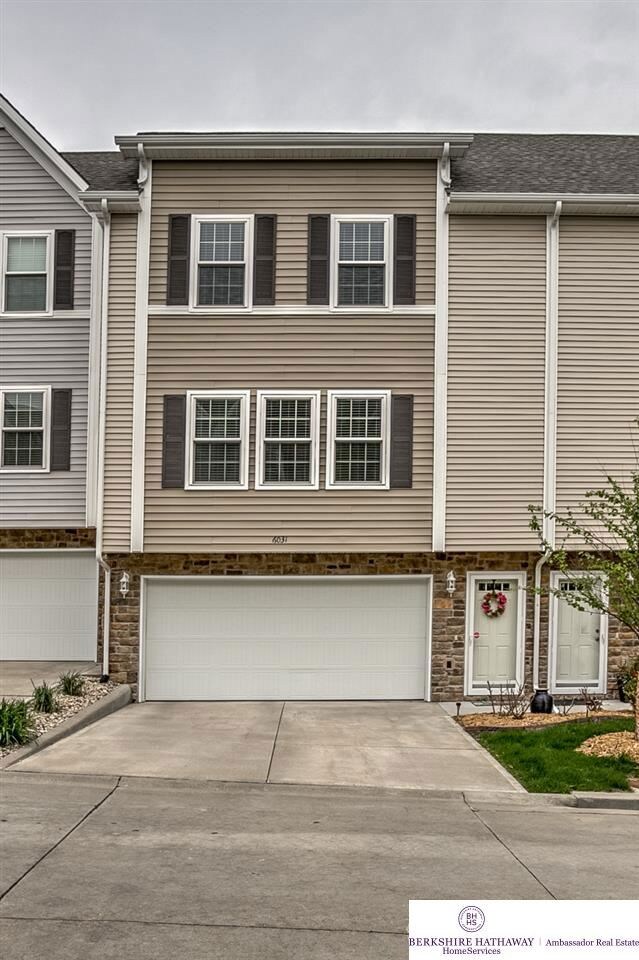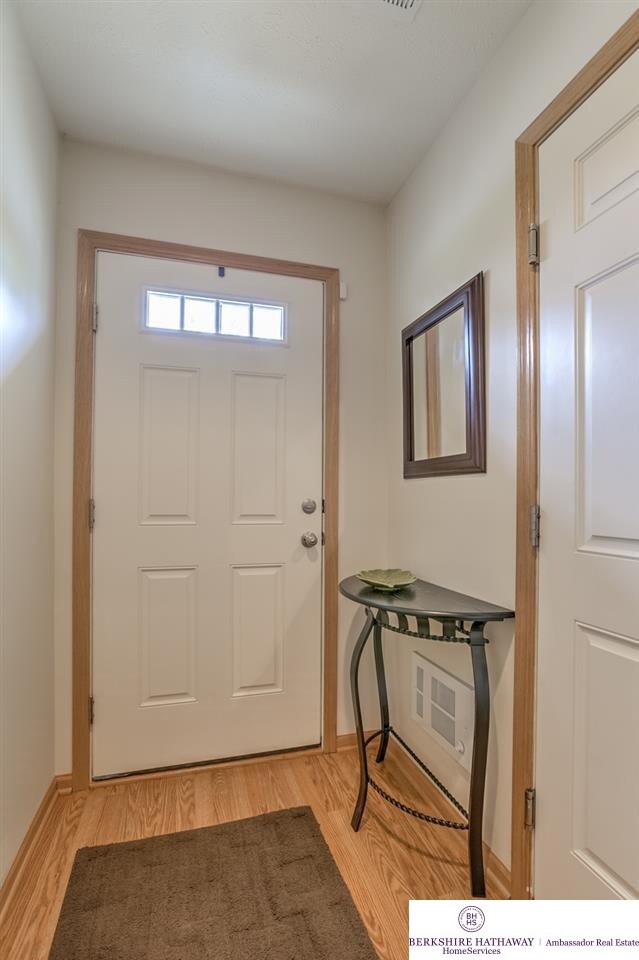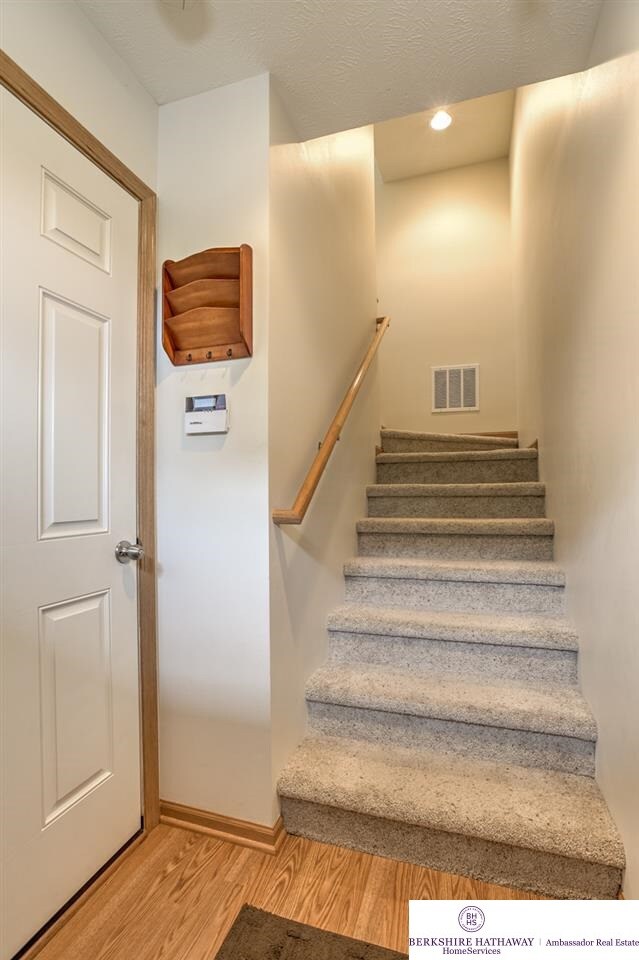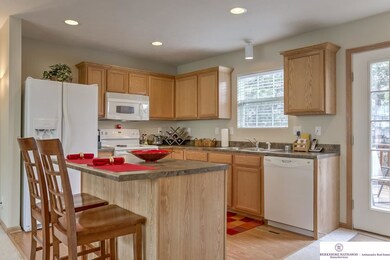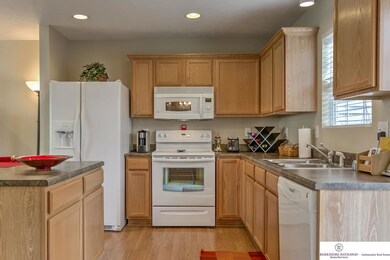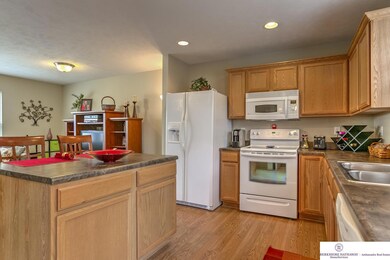
Highlights
- Deck
- 1 Fireplace
- Home Security System
- Bennington High School Rated A-
- 2 Car Attached Garage
- Forced Air Heating and Cooling System
About This Home
As of July 2025Fabulous two-story townhome nestled in Stone Creek Village. Wonderful 2 bedroom, 3 bathroom floor plan including living room with cozy fireplace, open kitchen with breakfast bar, and backyard deck with great view. Stylish exterior design with lower level cobblestone facade, vinyl siding, and shuttered windows. High ceilings on 2nd floor and attached 2 car garage. Conveniently located and in immaculate condition. Condominium living at it's best! AMA
Last Agent to Sell the Property
Mark Ramsey
BHHS Ambassador Real Estate License #0970396 Listed on: 05/17/2014
Last Buyer's Agent
Kathleen Holtz
Nebraska Realty License #20070625

Townhouse Details
Home Type
- Townhome
Est. Annual Taxes
- $1,612
Year Built
- Built in 2007
HOA Fees
- $160 Monthly HOA Fees
Parking
- 2 Car Attached Garage
Home Design
- Slate Roof
- Composition Roof
- Vinyl Siding
Interior Spaces
- 1,184 Sq Ft Home
- 2-Story Property
- 1 Fireplace
- Home Security System
Kitchen
- Oven
- Microwave
- Dishwasher
- Trash Compactor
- Disposal
Bedrooms and Bathrooms
- 2 Bedrooms
Laundry
- Dryer
- Washer
Schools
- Bennington Elementary And Middle School
- Bennington High School
Utilities
- Forced Air Heating and Cooling System
- Cable TV Available
Additional Features
- Deck
- Sprinkler System
Community Details
- Association fees include exterior maintenance, ground maintenance, insurance, common area maintenance, water
- Stone Creek Village Condo Reg. Subdivision
Listing and Financial Details
- Assessor Parcel Number 1934600499
- Tax Block 60
Ownership History
Purchase Details
Home Financials for this Owner
Home Financials are based on the most recent Mortgage that was taken out on this home.Purchase Details
Home Financials for this Owner
Home Financials are based on the most recent Mortgage that was taken out on this home.Purchase Details
Home Financials for this Owner
Home Financials are based on the most recent Mortgage that was taken out on this home.Purchase Details
Home Financials for this Owner
Home Financials are based on the most recent Mortgage that was taken out on this home.Purchase Details
Purchase Details
Home Financials for this Owner
Home Financials are based on the most recent Mortgage that was taken out on this home.Purchase Details
Home Financials for this Owner
Home Financials are based on the most recent Mortgage that was taken out on this home.Similar Homes in Omaha, NE
Home Values in the Area
Average Home Value in this Area
Purchase History
| Date | Type | Sale Price | Title Company |
|---|---|---|---|
| Warranty Deed | $225,000 | Blair Abstract & Title | |
| Warranty Deed | $135,000 | None Available | |
| Warranty Deed | $120,000 | None Available | |
| Warranty Deed | $113,000 | Deeb Title Services | |
| Warranty Deed | $138,800 | -- | |
| Survivorship Deed | $257,000 | -- | |
| Warranty Deed | $33,000 | -- |
Mortgage History
| Date | Status | Loan Amount | Loan Type |
|---|---|---|---|
| Open | $201,881 | New Conventional | |
| Previous Owner | $31,663 | Balloon | |
| Previous Owner | $130,000 | New Conventional | |
| Previous Owner | $108,000 | New Conventional | |
| Previous Owner | $200,000 | Credit Line Revolving | |
| Previous Owner | $87,189 | New Conventional | |
| Previous Owner | $115,200 | New Conventional | |
| Previous Owner | $220,750 | Unknown | |
| Previous Owner | $217,600 | Purchase Money Mortgage | |
| Previous Owner | $171,750 | Construction |
Property History
| Date | Event | Price | Change | Sq Ft Price |
|---|---|---|---|---|
| 07/02/2025 07/02/25 | Sold | $225,000 | 0.0% | $188 / Sq Ft |
| 05/24/2025 05/24/25 | Pending | -- | -- | -- |
| 05/23/2025 05/23/25 | For Sale | $225,000 | +99.1% | $188 / Sq Ft |
| 06/27/2014 06/27/14 | Sold | $113,000 | -4.2% | $95 / Sq Ft |
| 05/22/2014 05/22/14 | Pending | -- | -- | -- |
| 05/17/2014 05/17/14 | For Sale | $118,000 | -- | $100 / Sq Ft |
Tax History Compared to Growth
Tax History
| Year | Tax Paid | Tax Assessment Tax Assessment Total Assessment is a certain percentage of the fair market value that is determined by local assessors to be the total taxable value of land and additions on the property. | Land | Improvement |
|---|---|---|---|---|
| 2023 | $2,609 | $142,600 | $6,000 | $136,600 |
| 2022 | $2,756 | $142,600 | $6,000 | $136,600 |
| 2021 | $2,754 | $142,600 | $6,000 | $136,600 |
| 2020 | $2,463 | $126,400 | $6,000 | $120,400 |
| 2019 | $2,382 | $126,400 | $6,000 | $120,400 |
| 2018 | $2,142 | $113,300 | $26,300 | $87,000 |
| 2017 | $2,157 | $113,300 | $26,300 | $87,000 |
| 2016 | $2,157 | $110,800 | $26,300 | $84,500 |
| 2015 | $1,810 | $97,900 | $26,300 | $71,600 |
| 2014 | $1,810 | $97,900 | $26,300 | $71,600 |
Agents Affiliated with this Home
-
T
Seller's Agent in 2025
Trish Thompson
BHHS Ambassador Real Estate
-
B
Seller Co-Listing Agent in 2025
Brett Thompson
BHHS Ambassador Real Estate
-
J
Buyer's Agent in 2025
Janette Nielsen
Nebraska Realty
-
M
Seller's Agent in 2014
Mark Ramsey
BHHS Ambassador Real Estate
-
K
Buyer's Agent in 2014
Kathleen Holtz
Nebraska Realty
Map
Source: Great Plains Regional MLS
MLS Number: 21409272
APN: 3460-0499-19
- 6040 N 167th Ct
- 16762 Arcadia Plaza Unit 36
- 6021 N 168th Ave
- 5911 N 167th Plaza
- 5907 N 166th St
- 5901 N 166th Ct
- 16859 Crown Point Ave
- 5915 N 169th St
- 6314 N 168th Ave
- 5908 N 169th St
- 16886 Crown Point Ave
- 6318 N 168th Ave
- 6323 N 168th Ave
- 16890 Crown Point Ave
- 6401 N 168th Ave
- 16911 Curtis Ave
- 5807 N Hws Cleveland Blvd
- 6311 N 169th St
- 6405 N 168th Ave
- 16922 Nebraska Ave

