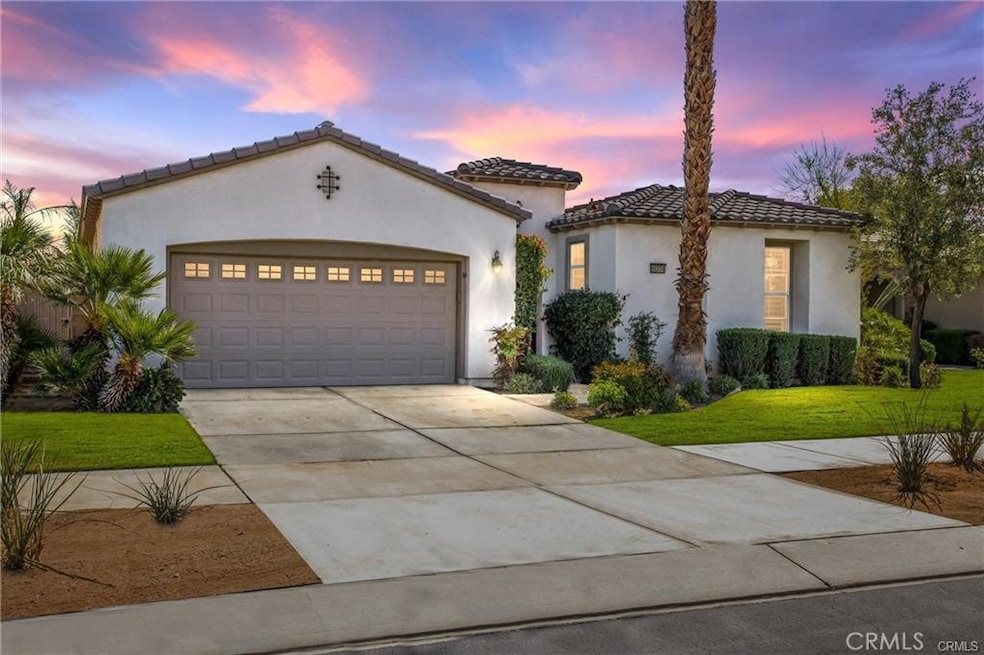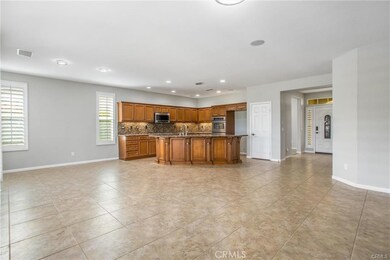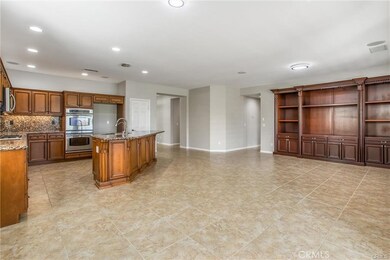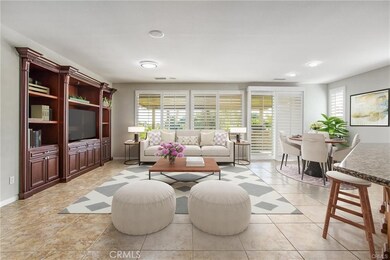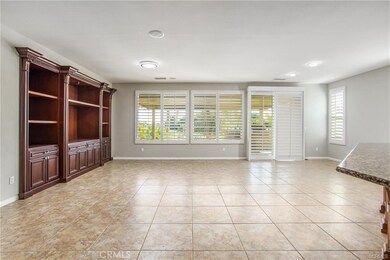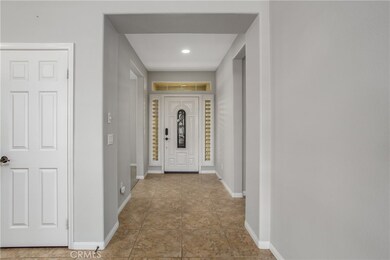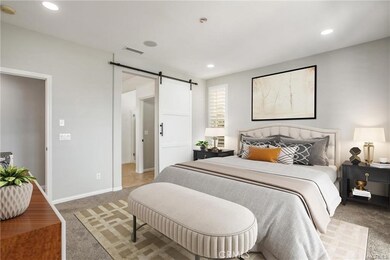60310 Desert Rose Dr La Quinta, CA 92253
Highlights
- Detached Guest House
- Fitness Center
- Spa
- On Golf Course
- 24-Hour Security
- Senior Community
About This Home
Welcome to Trilogy in La Quinta!! Beautiful 3-bedroom, 3-bathroom home with golf course views for Lease! This home features a beautiful open floor concept. The kitchen has a large island with plenty of available space for seating and gatherings. Separate casita with a full bathroom and third bedroom.The primary bedroom has large walk-in closet and gorgeous views of the golf course.Additional bedroom with a full bath. Inside laundry room and two-car garage with storage.Trilogy offers indoor/outdoor pools, gym, indoor track, clubhouse, restaurants, golfing and so much more!
Listing Agent
CENTURY 21 CITRUS REALTY INC Brokerage Email: smccauley3202@gmail.com License #02035398 Listed on: 04/08/2025

Home Details
Home Type
- Single Family
Est. Annual Taxes
- $9,170
Year Built
- Built in 2004
Lot Details
- 6,534 Sq Ft Lot
- On Golf Course
- Block Wall Fence
- Density is up to 1 Unit/Acre
Parking
- 2 Car Direct Access Garage
- 2 Open Parking Spaces
- Parking Available
- Driveway
Property Views
- Golf Course
- Mountain
- Desert
- Hills
- Neighborhood
Home Design
- Spanish Architecture
- Turnkey
- Tile Roof
Interior Spaces
- 1,939 Sq Ft Home
- 1-Story Property
- Open Floorplan
- Shutters
- Family Room Off Kitchen
- Dining Room
- Laundry Room
Kitchen
- Open to Family Room
- Eat-In Kitchen
- Breakfast Bar
- Double Oven
- Dishwasher
- Kitchen Island
- Granite Countertops
Flooring
- Carpet
- Tile
Bedrooms and Bathrooms
- 3 Main Level Bedrooms
- Walk-In Closet
- 3 Full Bathrooms
- Bathtub with Shower
- Walk-in Shower
Home Security
- Carbon Monoxide Detectors
- Fire and Smoke Detector
Outdoor Features
- Spa
- Covered Patio or Porch
- Exterior Lighting
- Outdoor Grill
Additional Homes
- Detached Guest House
Utilities
- Central Heating and Cooling System
- Natural Gas Connected
- Cable TV Available
Listing and Financial Details
- Security Deposit $4,000
- Rent includes association dues, gardener
- 12-Month Minimum Lease Term
- Available 4/8/25
- Tax Lot 12
- Tax Tract Number 300
- Assessor Parcel Number 764400007
Community Details
Overview
- Senior Community
- Property has a Home Owners Association
- Front Yard Maintenance
- Trilogy Association, Phone Number (760) 777-6059
- Trilogy Subdivision
- Foothills
Amenities
- Clubhouse
- Billiard Room
- Card Room
Recreation
- Golf Course Community
- Tennis Courts
- Pickleball Courts
- Sport Court
- Fitness Center
- Community Pool
- Community Spa
- Hiking Trails
- Bike Trail
Pet Policy
- Pet Deposit $500
- Breed Restrictions
Security
- 24-Hour Security
Map
Source: California Regional Multiple Listing Service (CRMLS)
MLS Number: CV25077218
APN: 764-400-007
- 60297 Angora Ct
- 60284 Honeysuckle St
- 60505 Staghorn Dr
- 81206 Barrel Cactus Rd
- 81182 Barrel Cactus Rd
- 81158 Barrel Cactus Rd
- 81220 Victoria Ln
- 81196 Victoria Ln
- 81172 Victoria Ln
- 81638 Prism Dr
- 60375 Living Stone Dr
- 61021 Desert Rose Dr
- 60755 Living Stone Dr
- 81737 Sun Cactus Ln
- 60790 Fire Barrel Dr
- 81804 Prism Dr
- 81799 Prism Dr
- 81621 Ronda
- 60519 Lace Leaf Ct
- 81478 Golden Poppy
- 60222 Angora Ct
- 81278 Golden Barrel Way
- 60224 Honeysuckle St
- 60179 Honeysuckle St
- 81237 Red Rock Rd
- 81225 Red Rock Rd
- 60189 Poinsettia Place
- 60530 Living Stone Dr
- 60375 Living Stone Dr
- 61016 Desert Rose Dr
- 60880 Azul Ct
- 81629 Ulrich Dr
- 60290 Sweetshade Ln
- 60907 Fire Barrel Dr
- 81407 Golden Poppy
- 61037 Fire Barrel Dr
- 61336 Sapphire Ln
- 81780 Daniel Dr
- 81450 Moonstone Ct
- 81874 Sun Cactus Ln
