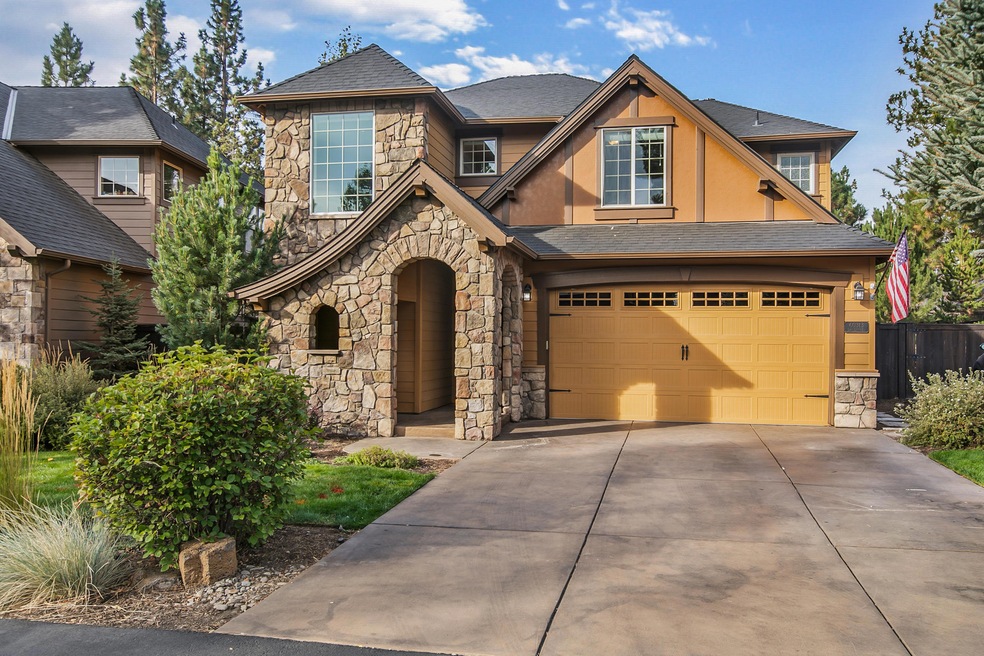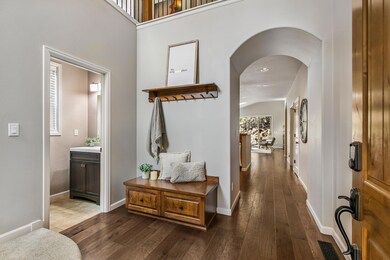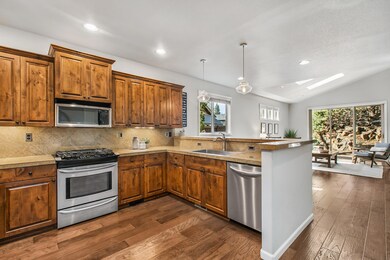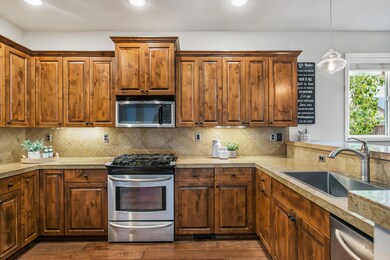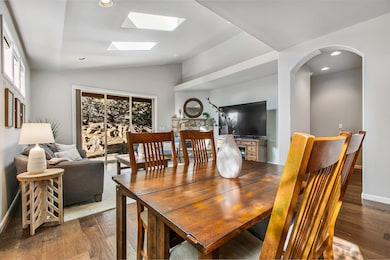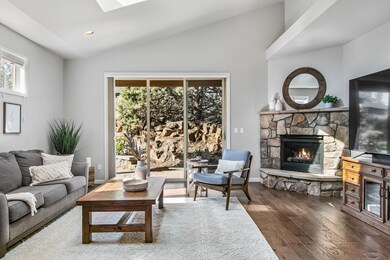
60313 Sage Stone Loop Bend, OR 97702
Southeast Bend NeighborhoodHighlights
- Spa
- Vaulted Ceiling
- Wood Flooring
- Open Floorplan
- Traditional Architecture
- Main Floor Primary Bedroom
About This Home
As of December 2020Adorable turn-key 4-bedroom Stonegate home w/ light & bright entry & master on main! Updated great room features newer engineered hardwood floors, vaulted ceilings, interior paint on the main level, & skylights that welcome in the sunshine. Kitchen includes pantry, stainless appliances, under cabinet lighting & large breakfast bar providing ample room for meal prep. Enjoy vaulted ceilings in your main level master plus a double vanity, soaking tub & glass slider leading to hot tub. Upstairs includes 3 bedrooms
(one bedroom could be a large bonus room) and a full bath. Private covered patio and pavers perfect for BBQ's & enjoying sunny Bend afternoons. House cleaning is easy with the central vac system & large utility room with additional storage. Enjoy this amazing home all within a short distance of community trails, park, swimming pool, & nearby Bend Country Club golf course.
Last Agent to Sell the Property
Coastal Sotheby's International Realty License #201213375

Home Details
Home Type
- Single Family
Est. Annual Taxes
- $4,229
Year Built
- Built in 2007
Lot Details
- 5,227 Sq Ft Lot
- Fenced
- Drip System Landscaping
- Rock Outcropping
- Front Yard Sprinklers
- Property is zoned RS, RS
HOA Fees
- $136 Monthly HOA Fees
Parking
- 2 Car Attached Garage
- Garage Door Opener
- Driveway
Home Design
- Traditional Architecture
- Stem Wall Foundation
- Frame Construction
- Composition Roof
Interior Spaces
- 2,324 Sq Ft Home
- 2-Story Property
- Open Floorplan
- Central Vacuum
- Vaulted Ceiling
- Skylights
- Gas Fireplace
- Double Pane Windows
- Vinyl Clad Windows
- Great Room with Fireplace
- Neighborhood Views
- Laundry Room
Kitchen
- Breakfast Bar
- Oven
- Range
- Microwave
- Dishwasher
- Tile Countertops
- Disposal
Flooring
- Wood
- Carpet
- Tile
Bedrooms and Bathrooms
- 4 Bedrooms
- Primary Bedroom on Main
- Linen Closet
- Walk-In Closet
- Double Vanity
- Soaking Tub
- Bathtub with Shower
- Bathtub Includes Tile Surround
Home Security
- Smart Locks
- Smart Thermostat
- Carbon Monoxide Detectors
- Fire and Smoke Detector
Eco-Friendly Details
- Sprinklers on Timer
Outdoor Features
- Spa
- Patio
Schools
- R E Jewell Elementary School
- High Desert Middle School
- Bend Sr High School
Utilities
- Forced Air Heating and Cooling System
- Heating System Uses Natural Gas
Listing and Financial Details
- Exclusions: Washer/dryer
- Tax Lot 05000
- Assessor Parcel Number 251930
Community Details
Overview
- Stonegate Subdivision
- On-Site Maintenance
- Maintained Community
Recreation
- Community Playground
- Community Pool
- Park
- Trails
Map
Home Values in the Area
Average Home Value in this Area
Property History
| Date | Event | Price | Change | Sq Ft Price |
|---|---|---|---|---|
| 04/04/2025 04/04/25 | Pending | -- | -- | -- |
| 04/03/2025 04/03/25 | For Sale | $773,500 | +31.1% | $333 / Sq Ft |
| 12/10/2020 12/10/20 | Sold | $589,900 | 0.0% | $254 / Sq Ft |
| 11/08/2020 11/08/20 | Pending | -- | -- | -- |
| 09/12/2020 09/12/20 | For Sale | $589,900 | +28.2% | $254 / Sq Ft |
| 11/30/2018 11/30/18 | Sold | $460,000 | -8.0% | $198 / Sq Ft |
| 10/16/2018 10/16/18 | Pending | -- | -- | -- |
| 09/07/2018 09/07/18 | For Sale | $499,900 | -- | $215 / Sq Ft |
Tax History
| Year | Tax Paid | Tax Assessment Tax Assessment Total Assessment is a certain percentage of the fair market value that is determined by local assessors to be the total taxable value of land and additions on the property. | Land | Improvement |
|---|---|---|---|---|
| 2024 | $5,293 | $316,110 | -- | -- |
| 2023 | $4,907 | $306,910 | $0 | $0 |
| 2022 | $4,578 | $289,310 | $0 | $0 |
| 2021 | $4,585 | $280,890 | $0 | $0 |
| 2020 | $4,350 | $280,890 | $0 | $0 |
| 2019 | $4,229 | $272,710 | $0 | $0 |
| 2018 | $4,109 | $264,770 | $0 | $0 |
| 2017 | $3,989 | $257,060 | $0 | $0 |
| 2016 | $3,804 | $249,580 | $0 | $0 |
| 2015 | $3,699 | $242,320 | $0 | $0 |
| 2014 | $3,590 | $235,270 | $0 | $0 |
Mortgage History
| Date | Status | Loan Amount | Loan Type |
|---|---|---|---|
| Open | $509,300 | New Conventional | |
| Previous Owner | $368,000 | New Conventional | |
| Previous Owner | $150,000 | New Conventional | |
| Previous Owner | $252,000 | Balloon | |
| Previous Owner | $260,000 | Unknown | |
| Previous Owner | $319,900 | Unknown |
Deed History
| Date | Type | Sale Price | Title Company |
|---|---|---|---|
| Warranty Deed | $589,900 | First American Title | |
| Warranty Deed | $460,000 | First American Title | |
| Warranty Deed | $399,900 | Amerititle | |
| Warranty Deed | $100,000 | Amerititle |
About the Listing Agent

Whether it’s a first meeting or a catch-up years after closing, Ryan sees every client relationship as a long-term partnership. He’s known for offering clear, valuable advice and for staying focused on what truly matters to his clients—a seamless, enjoyable experience that’s built around their goals and their future.
With over a decade of experience in Central Oregon real estate, Ryan has earned a reputation for personalized, concierge-level service and exceptional results. His
Ryan's Other Listings
Source: Southern Oregon MLS
MLS Number: 220109614
APN: 251930
- 60349 Sage Stone Loop
- 60507 Hedgewood Ln
- 60905 Grand Targhee Dr
- 20587 Kira Dr Unit 379
- 20583 Kira Dr Unit 378
- 60843 Emigrant Cir
- 20114 Crystal Mountain Ln
- 60836 Jasmine Place
- 60861 Cultus Dr
- 60960 Granite Dr
- 60914 Duke Ln
- 61106 SE Geary Dr
- 60929 Alpine Dr
- 20375 Big Bear Ct
- 61020 Borden Dr
- 19950 Driftwood Ln Unit 318
- 20400 Keystone Ct
- 19930 Limelight Dr Unit 424
- 20436 Powder Mountain Ct
- 20422 Bullblock Rd
