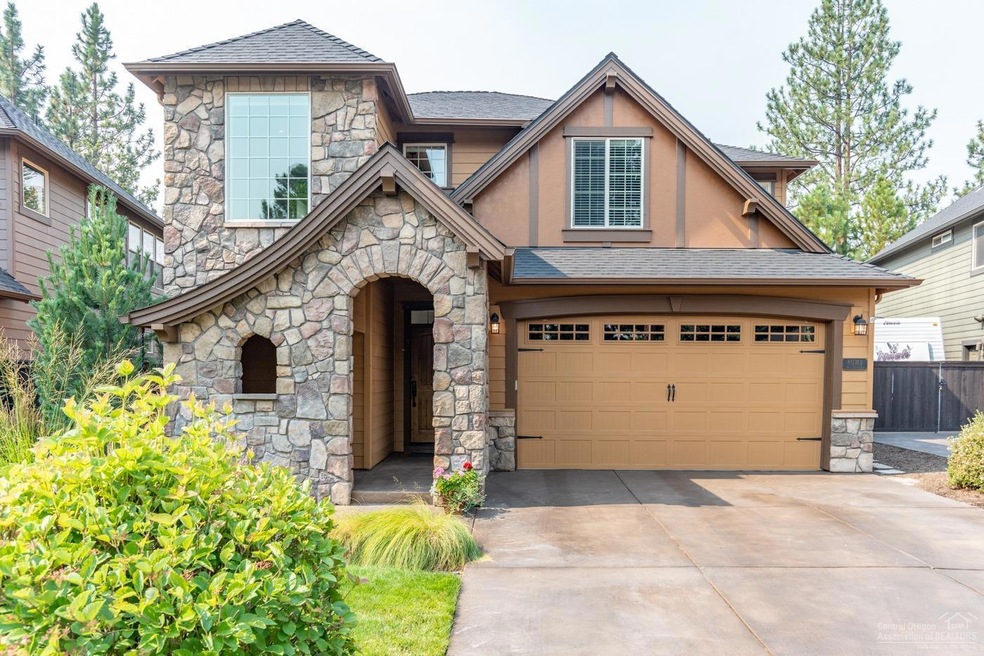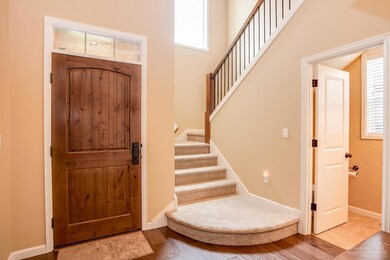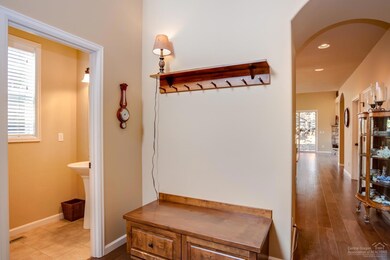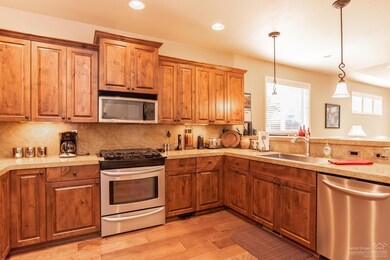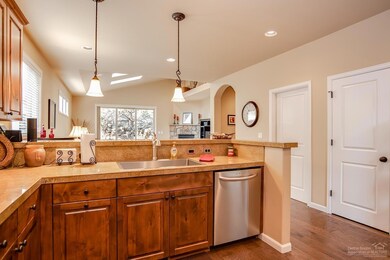
60313 Sage Stone Loop Bend, OR 97702
Southeast Bend NeighborhoodHighlights
- Spa
- Clubhouse
- Territorial View
- Craftsman Architecture
- Deck
- Wood Flooring
About This Home
As of December 2020This immaculately cared for 4 Bedroom, 2.5 Bathroom main level living house in Stonegate is ready for your personal touches to call it home! Great entry sitting area leads into an open concept living space with rock face fireplace & sliding doors to the very private backyard. New engineered wood flooring and carpet throughout. Kitchen offers Stainless Steel appliances & a large eating bar. Main level master suite has dual vanities, large walk in closet & is wonderfully tiled. This home will not last!
Last Buyer's Agent
Crystal Irish
Keller Williams Realty C.O. License #201220784
Home Details
Home Type
- Single Family
Est. Annual Taxes
- $3,989
Year Built
- Built in 2007
Lot Details
- 5,227 Sq Ft Lot
- Fenced
- Landscaped
- Sprinklers on Timer
- Property is zoned RS, RS
HOA Fees
- $133 Monthly HOA Fees
Parking
- 2 Car Attached Garage
- Driveway
Home Design
- Craftsman Architecture
- Tudor Architecture
- Stem Wall Foundation
- Frame Construction
- Composition Roof
Interior Spaces
- 2,324 Sq Ft Home
- 2-Story Property
- Central Vacuum
- Gas Fireplace
- Vinyl Clad Windows
- Great Room with Fireplace
- Territorial Views
- Laundry Room
Kitchen
- Eat-In Kitchen
- Breakfast Bar
- Oven
- Range
- Microwave
- Dishwasher
- Tile Countertops
- Disposal
Flooring
- Wood
- Carpet
- Tile
Bedrooms and Bathrooms
- 4 Bedrooms
- Primary Bedroom on Main
- Linen Closet
- Walk-In Closet
- Double Vanity
- Soaking Tub
- Bathtub with Shower
- Bathtub Includes Tile Surround
Outdoor Features
- Spa
- Deck
- Patio
Schools
- Jewell Elementary School
- High Desert Middle School
- Bend Sr High School
Utilities
- Forced Air Heating and Cooling System
- Heating System Uses Natural Gas
- Private Water Source
- Water Heater
Listing and Financial Details
- Exclusions: Sellers' personal property
- Tax Lot 91
- Assessor Parcel Number 251930
Community Details
Overview
- Built by Pahlisch
- Stonegate Subdivision
Amenities
- Clubhouse
Recreation
- Community Pool
Map
Home Values in the Area
Average Home Value in this Area
Property History
| Date | Event | Price | Change | Sq Ft Price |
|---|---|---|---|---|
| 04/04/2025 04/04/25 | Pending | -- | -- | -- |
| 04/03/2025 04/03/25 | For Sale | $773,500 | +31.1% | $333 / Sq Ft |
| 12/10/2020 12/10/20 | Sold | $589,900 | 0.0% | $254 / Sq Ft |
| 11/08/2020 11/08/20 | Pending | -- | -- | -- |
| 09/12/2020 09/12/20 | For Sale | $589,900 | +28.2% | $254 / Sq Ft |
| 11/30/2018 11/30/18 | Sold | $460,000 | -8.0% | $198 / Sq Ft |
| 10/16/2018 10/16/18 | Pending | -- | -- | -- |
| 09/07/2018 09/07/18 | For Sale | $499,900 | -- | $215 / Sq Ft |
Tax History
| Year | Tax Paid | Tax Assessment Tax Assessment Total Assessment is a certain percentage of the fair market value that is determined by local assessors to be the total taxable value of land and additions on the property. | Land | Improvement |
|---|---|---|---|---|
| 2024 | $5,293 | $316,110 | -- | -- |
| 2023 | $4,907 | $306,910 | $0 | $0 |
| 2022 | $4,578 | $289,310 | $0 | $0 |
| 2021 | $4,585 | $280,890 | $0 | $0 |
| 2020 | $4,350 | $280,890 | $0 | $0 |
| 2019 | $4,229 | $272,710 | $0 | $0 |
| 2018 | $4,109 | $264,770 | $0 | $0 |
| 2017 | $3,989 | $257,060 | $0 | $0 |
| 2016 | $3,804 | $249,580 | $0 | $0 |
| 2015 | $3,699 | $242,320 | $0 | $0 |
| 2014 | $3,590 | $235,270 | $0 | $0 |
Mortgage History
| Date | Status | Loan Amount | Loan Type |
|---|---|---|---|
| Open | $509,300 | New Conventional | |
| Previous Owner | $368,000 | New Conventional | |
| Previous Owner | $150,000 | New Conventional | |
| Previous Owner | $252,000 | Balloon | |
| Previous Owner | $260,000 | Unknown | |
| Previous Owner | $319,900 | Unknown |
Deed History
| Date | Type | Sale Price | Title Company |
|---|---|---|---|
| Warranty Deed | $589,900 | First American Title | |
| Warranty Deed | $460,000 | First American Title | |
| Warranty Deed | $399,900 | Amerititle | |
| Warranty Deed | $100,000 | Amerititle |
Similar Homes in Bend, OR
Source: Southern Oregon MLS
MLS Number: 201809225
APN: 251930
- 60507 Hedgewood Ln
- 60905 Grand Targhee Dr
- 20587 Kira Dr Unit 379
- 20583 Kira Dr Unit 378
- 20114 Crystal Mountain Ln
- 60836 Jasmine Place
- 60914 Duke Ln
- 61106 SE Geary Dr
- 60929 Alpine Dr
- 20375 Big Bear Ct
- 61020 Borden Dr
- 19950 Driftwood Ln Unit 318
- 20400 Keystone Ct
- 19930 Limelight Dr Unit 424
- 20436 Powder Mountain Ct
- 20422 Bullblock Rd
- 20270 Fairway Dr
- 19920 Granite Dr Unit 214
- 20298 SE Chandler Egan Way
- 20455 Outback
