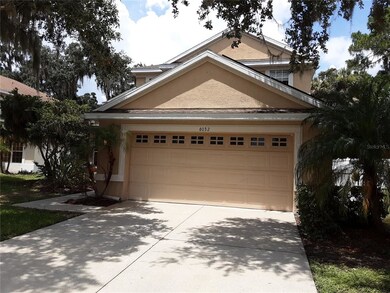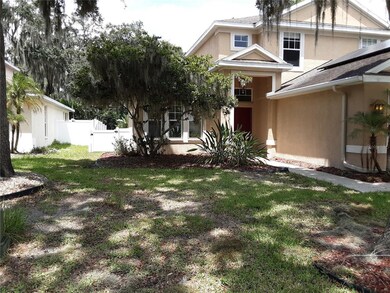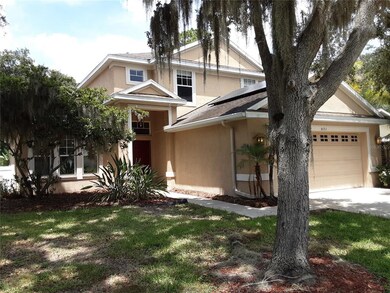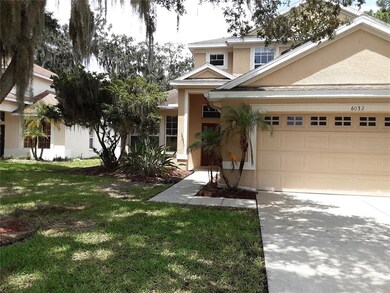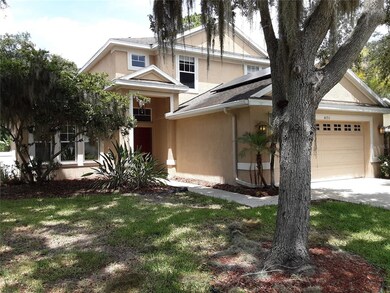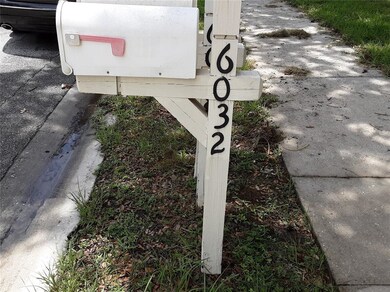
6032 36th Ct E Ellenton, FL 34222
East Ellentown NeighborhoodHighlights
- Oak Trees
- Solar Power System
- Contemporary Architecture
- Solar Heated In Ground Pool
- View of Trees or Woods
- Cathedral Ceiling
About This Home
As of October 2021Sought after Oakley Place you will find this 4 bedrooms, 2.5 baths, 2 car garage, pool home FRESHLY painted neutral color throughout home,light and bright kitchen cabinets. You will enter the home and take note of the soaring ceilings and open floor plan. This two story home has no carpet throughout. A formal dining room opens to the kitchen which features granite countertops, Samsung stainless appliances with gas stove, diagonal floor tile, and plenty of cabinetry with crown moulding. The spacious living room has laminate floors and huge vaulted ceilings, all with views of the pool. The master suite is also on the first floor and features dual walk in closets, master bath with garden tub, separate shower, water closet, dual sinks and granite counters. On the second floor you will find three spacious bedrooms, all with laminate flooring. This is the only home in the community that has solar panels on the roof which are OWNED not leased. These panels have saved the owners thousands per yr on the electric bill. 75K full solar investment that is owned which is unheard of in homes of this price range. Huge power savings (electric bills are available), green energy powered Self generated battery that has just been REPLACED, heated pool. This home is near the Ellenton Outlet Mall and an easy commute to Tampa, St. Pete, Bradenton, Sarasota with I-75 access close by. Hard to find pool home now available. Brand new water heater just installed.
Last Agent to Sell the Property
DALTON WADE INC License #617968 Listed on: 07/11/2021

Last Buyer's Agent
Austin Hammer
License #3476739
Home Details
Home Type
- Single Family
Est. Annual Taxes
- $3,637
Year Built
- Built in 2004
Lot Details
- 6,111 Sq Ft Lot
- Southwest Facing Home
- Vinyl Fence
- Mature Landscaping
- Level Lot
- Oak Trees
- Property is zoned PDR
HOA Fees
- $63 Monthly HOA Fees
Parking
- 2 Car Attached Garage
- Garage Door Opener
- Open Parking
Home Design
- Contemporary Architecture
- Slab Foundation
- Shingle Roof
- Block Exterior
- Stucco
Interior Spaces
- 2,080 Sq Ft Home
- 2-Story Property
- Cathedral Ceiling
- Blinds
- Views of Woods
Kitchen
- Eat-In Kitchen
- Range<<rangeHoodToken>>
- <<microwave>>
- Dishwasher
- Stone Countertops
- Disposal
Flooring
- Laminate
- Ceramic Tile
Bedrooms and Bathrooms
- 4 Bedrooms
- Primary Bedroom on Main
- Split Bedroom Floorplan
- Walk-In Closet
Laundry
- Laundry Room
- Dryer
- Washer
Eco-Friendly Details
- Solar Power System
- Solar Water Heater
Pool
- Solar Heated In Ground Pool
- Gunite Pool
- Solar Power Pool Pump
Outdoor Features
- Enclosed patio or porch
Schools
- Blackburn Elementary School
- Buffalo Creek Middle School
- Palmetto High School
Utilities
- Central Air
- Heating Available
- Thermostat
- Underground Utilities
- Natural Gas Connected
- Gas Water Heater
- High Speed Internet
Community Details
- Association fees include common area taxes
- Phil Ormsby Association, Phone Number (941) 479-8484
- Visit Association Website
- Oakley Place Community
- Oakley Place Subdivision
- Rental Restrictions
Listing and Financial Details
- Down Payment Assistance Available
- Visit Down Payment Resource Website
- Tax Lot 83
- Assessor Parcel Number 746304209
Ownership History
Purchase Details
Home Financials for this Owner
Home Financials are based on the most recent Mortgage that was taken out on this home.Purchase Details
Purchase Details
Home Financials for this Owner
Home Financials are based on the most recent Mortgage that was taken out on this home.Purchase Details
Home Financials for this Owner
Home Financials are based on the most recent Mortgage that was taken out on this home.Purchase Details
Home Financials for this Owner
Home Financials are based on the most recent Mortgage that was taken out on this home.Similar Homes in Ellenton, FL
Home Values in the Area
Average Home Value in this Area
Purchase History
| Date | Type | Sale Price | Title Company |
|---|---|---|---|
| Warranty Deed | $400,000 | Attorney | |
| Interfamily Deed Transfer | -- | Accommodation | |
| Warranty Deed | $266,500 | Honzom Title | |
| Warranty Deed | $173,000 | Cornerstone Title & Settleme | |
| Corporate Deed | $246,600 | Stewart Title Sarasota Inc |
Mortgage History
| Date | Status | Loan Amount | Loan Type |
|---|---|---|---|
| Open | $200,000 | New Conventional | |
| Previous Owner | $0 | Unknown | |
| Previous Owner | $261,500 | Unknown | |
| Previous Owner | $214,400 | New Conventional | |
| Previous Owner | $169,866 | FHA | |
| Previous Owner | $221,877 | Unknown |
Property History
| Date | Event | Price | Change | Sq Ft Price |
|---|---|---|---|---|
| 07/18/2025 07/18/25 | Price Changed | $449,000 | 0.0% | $216 / Sq Ft |
| 07/18/2025 07/18/25 | For Sale | $449,000 | -2.4% | $216 / Sq Ft |
| 07/14/2025 07/14/25 | Pending | -- | -- | -- |
| 06/30/2025 06/30/25 | Price Changed | $460,000 | -2.1% | $221 / Sq Ft |
| 05/22/2025 05/22/25 | For Sale | $470,000 | +17.5% | $226 / Sq Ft |
| 10/15/2021 10/15/21 | Sold | $400,000 | -1.7% | $192 / Sq Ft |
| 09/09/2021 09/09/21 | Pending | -- | -- | -- |
| 08/31/2021 08/31/21 | For Sale | $407,000 | 0.0% | $196 / Sq Ft |
| 08/30/2021 08/30/21 | Pending | -- | -- | -- |
| 07/10/2021 07/10/21 | For Sale | $407,000 | +52.7% | $196 / Sq Ft |
| 04/10/2018 04/10/18 | Off Market | $266,500 | -- | -- |
| 01/09/2018 01/09/18 | Sold | $266,500 | -3.1% | $128 / Sq Ft |
| 12/19/2017 12/19/17 | Pending | -- | -- | -- |
| 12/11/2017 12/11/17 | For Sale | $275,000 | -- | $132 / Sq Ft |
Tax History Compared to Growth
Tax History
| Year | Tax Paid | Tax Assessment Tax Assessment Total Assessment is a certain percentage of the fair market value that is determined by local assessors to be the total taxable value of land and additions on the property. | Land | Improvement |
|---|---|---|---|---|
| 2024 | $5,960 | $356,788 | -- | -- |
| 2023 | $5,960 | $429,278 | $35,700 | $393,578 |
| 2022 | $3,708 | $371,132 | $35,000 | $336,132 |
| 2021 | $3,560 | $244,078 | $32,500 | $211,578 |
| 2020 | $3,637 | $237,873 | $32,500 | $205,373 |
| 2019 | $3,598 | $232,916 | $32,500 | $200,416 |
| 2018 | $3,444 | $219,810 | $30,000 | $189,810 |
| 2013 | $1,537 | $129,200 | $0 | $0 |
Agents Affiliated with this Home
-
Spencer Robinson

Seller's Agent in 2025
Spencer Robinson
PREFERRED SHORE LLC
(941) 702-0365
3 in this area
56 Total Sales
-
Carri Schoeller

Seller's Agent in 2021
Carri Schoeller
DALTON WADE INC
(407) 492-8559
1 in this area
46 Total Sales
-
A
Buyer's Agent in 2021
Austin Hammer
-
Cody Craig

Seller's Agent in 2018
Cody Craig
EXIT KING REALTY
(941) 539-1550
2 in this area
92 Total Sales
-
J
Buyer's Agent in 2018
Jennifer Volpe
BRIGHT REALTY
Map
Source: Stellar MLS
MLS Number: O5955410
APN: 7463-0420-9
- 3712 59th Avenue Cir E
- 3409 61st Terrace E
- 3316 61st Terrace E
- 6203 34th Ct E
- 5905 32nd St E
- 4151 Little Gap Loop
- 3417 Stephanie Ln
- 6203 Laurel Creek Trail
- 3440 Stephanie Ln
- 3444 Stephanie Ln
- 6510 Lacey Ln
- 4127 Middle River Terrace
- 6513 Lacey Ln
- 6210 Laurel Creek Trail
- 3551 Lauren Ct
- 2930 61st Dr E
- 6307 Laurel Creek Trail
- 3112 Grapefruit Ln
- 2907 61st Terrace E
- 2926 61st Dr E

