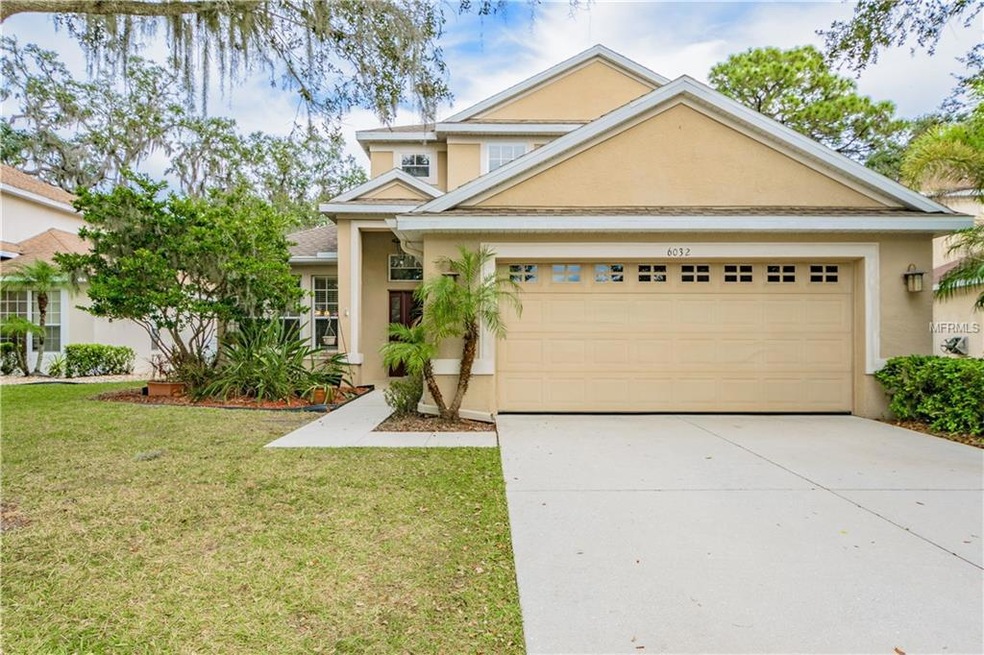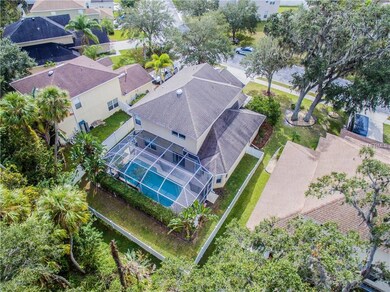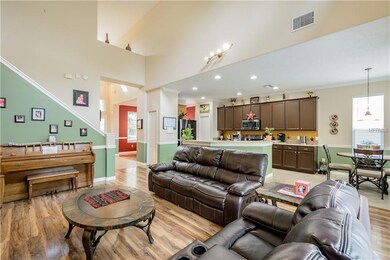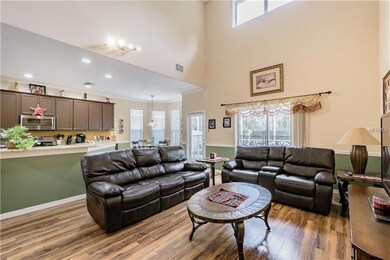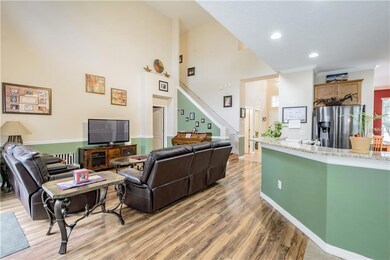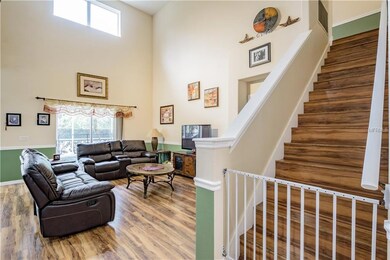
6032 36th Ct E Ellenton, FL 34222
East Ellentown NeighborhoodHighlights
- Screened Pool
- Stone Countertops
- Walk-In Closet
- Cathedral Ceiling
- 2 Car Attached Garage
- Ceramic Tile Flooring
About This Home
As of October 2021Welcome to your new home in Oakley Place that features 4 bedrooms, 2.5 baths, 2 car garage, over 2080 square feet of living space, and a beautiful pool. This two story home has been meticulously maintained and has no carpet throughout the home. Downstairs you will be greeted by the grand entry and open floor plan. A formal dining room opens to the kitchen which features granite countertops, stainless appliances with gas stove, diagonal floor tile, and plenty of cabinetry with crown. The spacious living room has laminate floors and huge vaulted ceilings, all with gorgeous views of the pool. The master suite is also on the first floor and features dual walk in closets, master bath with garden tub, separate shower, water closet, dual sinks and granite counters. On the second floor you will find three spacious bedrooms, all with laminate flooring. A bathroom with dual sinks and tub/shower combo is adjacent to these bedrooms. If outdoor fun is what you want, the saltwater pool on the screened lanai is great and the fenced yard is perfect for the little ones or furry friends. This house will not disappoint. Easy access to I-75 makes this home attractive to those traveling to Tampa, St. Pete, and Clearwater.
Last Agent to Sell the Property
EXIT KING REALTY Brokerage Phone: 941-497-6060 License #3062133 Listed on: 12/11/2017

Last Buyer's Agent
Jennifer Volpe
BRIGHT REALTY License #3120192
Home Details
Home Type
- Single Family
Est. Annual Taxes
- $1,797
Year Built
- Built in 2004
Lot Details
- 6,098 Sq Ft Lot
- Fenced
- Property is zoned PDR
HOA Fees
- $60 Monthly HOA Fees
Parking
- 2 Car Attached Garage
Home Design
- Bi-Level Home
- Shingle Roof
- Block Exterior
- Stucco
Interior Spaces
- 2,080 Sq Ft Home
- Cathedral Ceiling
- Blinds
- Basement
Kitchen
- Range<<rangeHoodToken>>
- <<microwave>>
- Dishwasher
- Stone Countertops
Flooring
- Laminate
- Ceramic Tile
Bedrooms and Bathrooms
- 4 Bedrooms
- Walk-In Closet
Pool
- Screened Pool
- In Ground Pool
- Fence Around Pool
- Auto Pool Cleaner
Utilities
- Central Air
- Heating System Uses Natural Gas
- Gas Water Heater
- Cable TV Available
Community Details
- Oakley Place Community
- Oakley Place Subdivision
- The community has rules related to deed restrictions
Listing and Financial Details
- Visit Down Payment Resource Website
- Tax Lot 83
- Assessor Parcel Number 07463-0420-9
Ownership History
Purchase Details
Home Financials for this Owner
Home Financials are based on the most recent Mortgage that was taken out on this home.Purchase Details
Purchase Details
Home Financials for this Owner
Home Financials are based on the most recent Mortgage that was taken out on this home.Purchase Details
Home Financials for this Owner
Home Financials are based on the most recent Mortgage that was taken out on this home.Purchase Details
Home Financials for this Owner
Home Financials are based on the most recent Mortgage that was taken out on this home.Similar Homes in the area
Home Values in the Area
Average Home Value in this Area
Purchase History
| Date | Type | Sale Price | Title Company |
|---|---|---|---|
| Warranty Deed | $400,000 | Attorney | |
| Interfamily Deed Transfer | -- | Accommodation | |
| Warranty Deed | $266,500 | Honzom Title | |
| Warranty Deed | $173,000 | Cornerstone Title & Settleme | |
| Corporate Deed | $246,600 | Stewart Title Sarasota Inc |
Mortgage History
| Date | Status | Loan Amount | Loan Type |
|---|---|---|---|
| Open | $200,000 | New Conventional | |
| Previous Owner | $0 | Unknown | |
| Previous Owner | $261,500 | Unknown | |
| Previous Owner | $214,400 | New Conventional | |
| Previous Owner | $169,866 | FHA | |
| Previous Owner | $221,877 | Unknown |
Property History
| Date | Event | Price | Change | Sq Ft Price |
|---|---|---|---|---|
| 07/18/2025 07/18/25 | Price Changed | $449,000 | 0.0% | $216 / Sq Ft |
| 07/18/2025 07/18/25 | For Sale | $449,000 | -2.4% | $216 / Sq Ft |
| 07/14/2025 07/14/25 | Pending | -- | -- | -- |
| 06/30/2025 06/30/25 | Price Changed | $460,000 | -2.1% | $221 / Sq Ft |
| 05/22/2025 05/22/25 | For Sale | $470,000 | +17.5% | $226 / Sq Ft |
| 10/15/2021 10/15/21 | Sold | $400,000 | -1.7% | $192 / Sq Ft |
| 09/09/2021 09/09/21 | Pending | -- | -- | -- |
| 08/31/2021 08/31/21 | For Sale | $407,000 | 0.0% | $196 / Sq Ft |
| 08/30/2021 08/30/21 | Pending | -- | -- | -- |
| 07/10/2021 07/10/21 | For Sale | $407,000 | +52.7% | $196 / Sq Ft |
| 04/10/2018 04/10/18 | Off Market | $266,500 | -- | -- |
| 01/09/2018 01/09/18 | Sold | $266,500 | -3.1% | $128 / Sq Ft |
| 12/19/2017 12/19/17 | Pending | -- | -- | -- |
| 12/11/2017 12/11/17 | For Sale | $275,000 | -- | $132 / Sq Ft |
Tax History Compared to Growth
Tax History
| Year | Tax Paid | Tax Assessment Tax Assessment Total Assessment is a certain percentage of the fair market value that is determined by local assessors to be the total taxable value of land and additions on the property. | Land | Improvement |
|---|---|---|---|---|
| 2024 | $5,960 | $356,788 | -- | -- |
| 2023 | $5,960 | $429,278 | $35,700 | $393,578 |
| 2022 | $3,708 | $371,132 | $35,000 | $336,132 |
| 2021 | $3,560 | $244,078 | $32,500 | $211,578 |
| 2020 | $3,637 | $237,873 | $32,500 | $205,373 |
| 2019 | $3,598 | $232,916 | $32,500 | $200,416 |
| 2018 | $3,444 | $219,810 | $30,000 | $189,810 |
| 2013 | $1,537 | $129,200 | $0 | $0 |
Agents Affiliated with this Home
-
Spencer Robinson

Seller's Agent in 2025
Spencer Robinson
PREFERRED SHORE LLC
(941) 702-0365
3 in this area
56 Total Sales
-
Carri Schoeller

Seller's Agent in 2021
Carri Schoeller
DALTON WADE INC
(407) 492-8559
1 in this area
46 Total Sales
-
A
Buyer's Agent in 2021
Austin Hammer
-
Cody Craig

Seller's Agent in 2018
Cody Craig
EXIT KING REALTY
(941) 539-1550
2 in this area
92 Total Sales
-
J
Buyer's Agent in 2018
Jennifer Volpe
BRIGHT REALTY
Map
Source: Stellar MLS
MLS Number: A4204150
APN: 7463-0420-9
- 3712 59th Avenue Cir E
- 3409 61st Terrace E
- 3316 61st Terrace E
- 6203 34th Ct E
- 5905 32nd St E
- 4151 Little Gap Loop
- 3417 Stephanie Ln
- 6203 Laurel Creek Trail
- 3440 Stephanie Ln
- 3444 Stephanie Ln
- 6510 Lacey Ln
- 4127 Middle River Terrace
- 6513 Lacey Ln
- 6210 Laurel Creek Trail
- 3551 Lauren Ct
- 2930 61st Dr E
- 6307 Laurel Creek Trail
- 3112 Grapefruit Ln
- 2907 61st Terrace E
- 2926 61st Dr E
