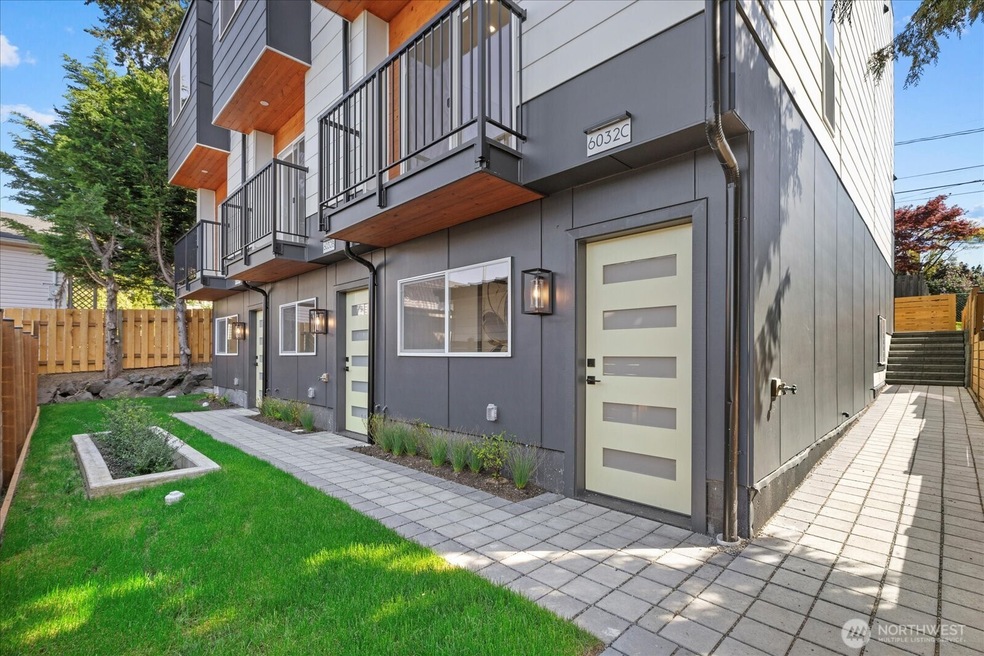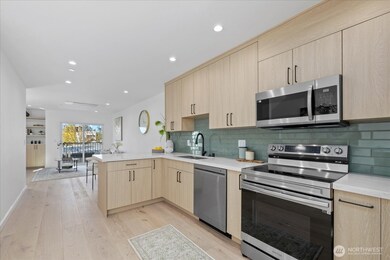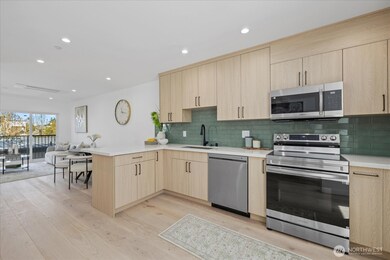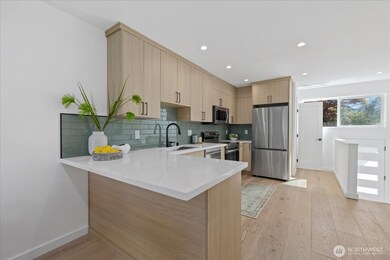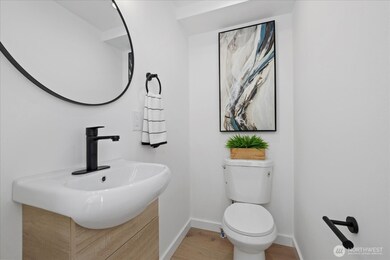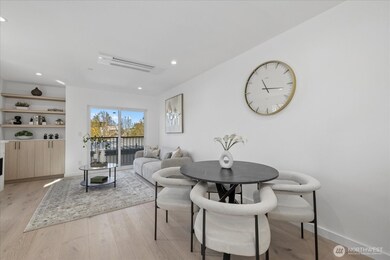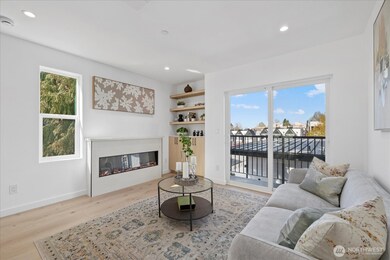
$794,950
- 3 Beds
- 2 Baths
- 1,230 Sq Ft
- 3019 62nd Ave SW
- Unit D
- Seattle, WA
Experience modern coastal living in this stunning 3-bedroom Alki townhome, just blocks from the Alki beach. Built in 2020, this sunlit home blends contemporary style with everyday comfort, including dedicated off-street parking. The open-concept main level showcases rich hardwood floors, floating stairs, and a sleek chef’s kitchen with high-end finishes. Upstairs, two bedrooms provide
Ievgen Dimov KW Lake Washington So
