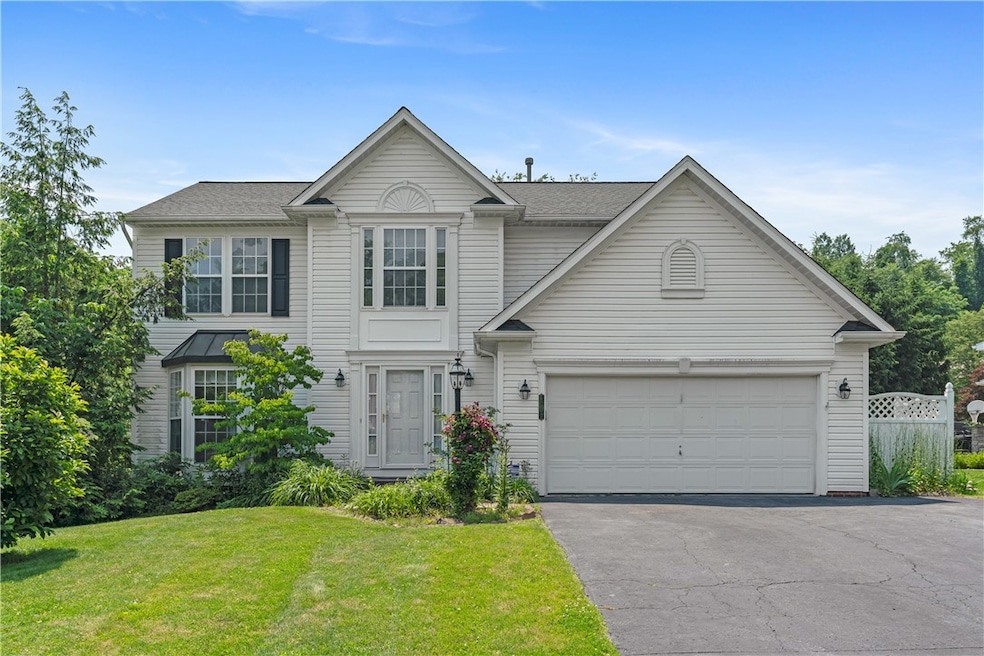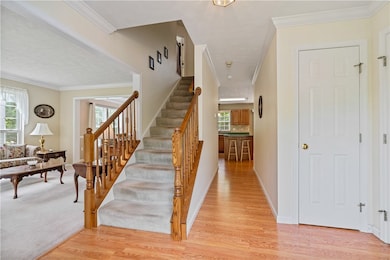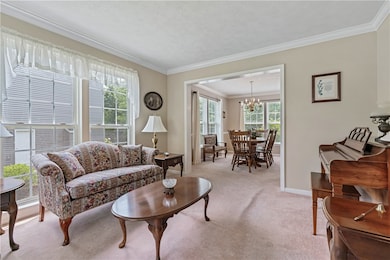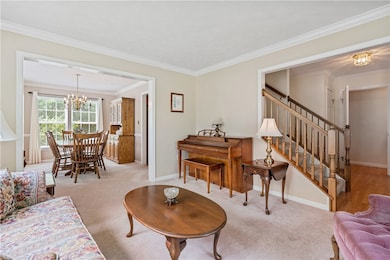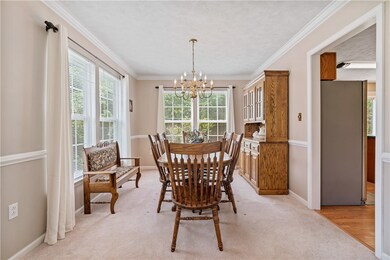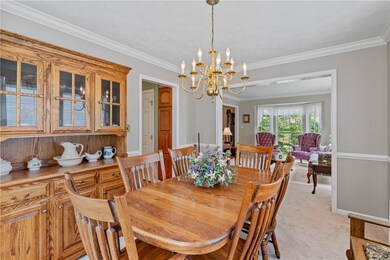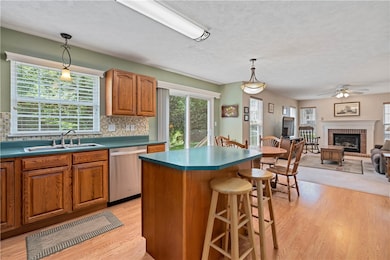
$419,000 Under Contract
- 4 Beds
- 2.5 Baths
- 1,920 Sq Ft
- 314 Ruth Ct
- Imperial, PA
Located in the Imperial Ridge Community, this 3 year old home has so much to offer! With a modern, open floor plan, the spacious LR is highlighted by a beautiful accent wall and gas fireplace. LVP flooring flows seamlessly from room to room. Clean and bright kitchen provides plenty of meal prep space and pretty cabinetry. Step outside, and enjoy summer nights on the sizable deck, overlooking the
Pam Firth COLDWELL BANKER REALTY
