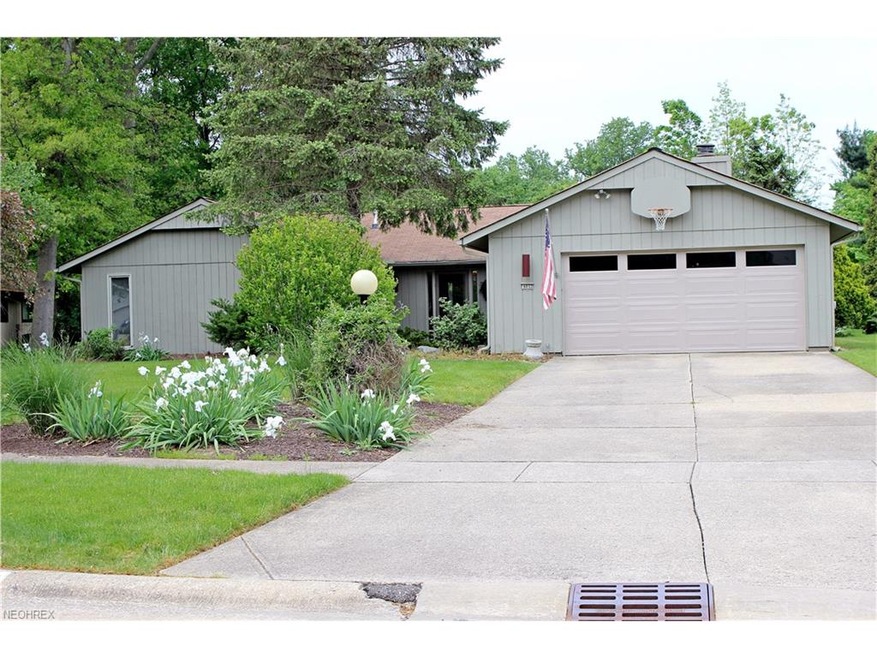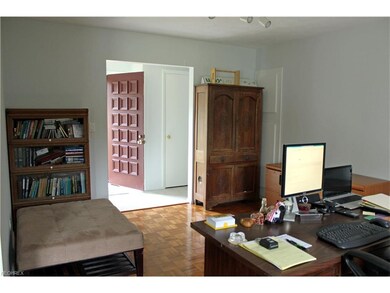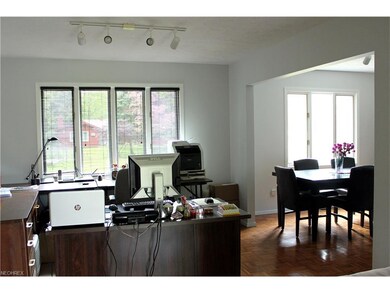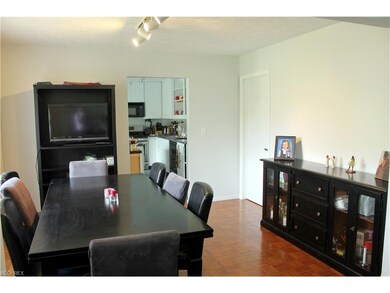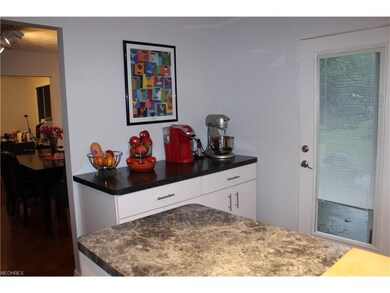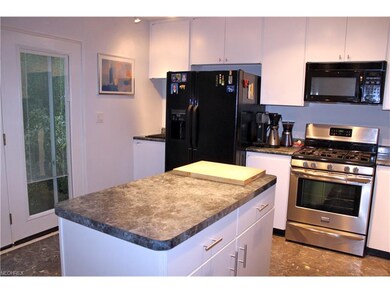
6032 Marsh Place North Ridgeville, OH 44039
Estimated Value: $324,788 - $354,000
Highlights
- City View
- 1 Fireplace
- Tennis Courts
- Wooded Lot
- Community Pool
- Cul-De-Sac
About This Home
As of August 2017Spacious 4 bedroom, 2.5 bath home is located on a quiet cul-de-sac in Mills Creek. Landscaping nicely complements the property with berms and trees that separate the property from adjoining areas This home is updated and freshly painted inside and out. Hardwood, laminate, and ceramic flooring in all major living areas. The large family room features a full brick wall fireplace, and adjoins the eat-in kitchen. A kitchen base cabinet with a snack bar and lighting separates the family room from the kitchen. The kitchen features French doors that open to the patio, ceiling fan, track lighting, reverse osmosis water filter, and built-in Jenn-Air grill. All Kitchen Appliances Stay. The large master bedroom suite includes a master bath and walk in closet with ceramic floors, built in bathroom cabinet and sink, and a solar tube providing natural lighting. This spacious home also includes a Ceramic tile Foyer, Formal Dining Room and Formal Living Room. Heating and cooling units include a new gas forced air Furnace (2017), a Honeywell electronic air filter (2013), and Central Air. Also included is an automatic Garage Door and opener (2015) and gas water heater (2015). Laundry Room with entry from the Garage has Washer and Dryer, Utility Sink, storage closet and overhead cabinets. Mills Creek Association amenities include two Pools, Tennis Courts, Playground, Walking Path, and a Club House/Party Center.
Last Agent to Sell the Property
Mark Erenburg
Deleted Agent License #2007000994 Listed on: 05/18/2017
Home Details
Home Type
- Single Family
Est. Annual Taxes
- $3,241
Year Built
- Built in 1975
Lot Details
- 0.36 Acre Lot
- Lot Dimensions are 88x205
- Cul-De-Sac
- South Facing Home
- Wooded Lot
HOA Fees
- $32 Monthly HOA Fees
Parking
- 2 Car Attached Garage
Property Views
- City
- Park or Greenbelt
Home Design
- Asphalt Roof
Interior Spaces
- 1,980 Sq Ft Home
- 1-Story Property
- 1 Fireplace
- Fire and Smoke Detector
Kitchen
- Built-In Oven
- Range
- Microwave
- Dishwasher
- Disposal
Bedrooms and Bathrooms
- 4 Bedrooms
Laundry
- Dryer
- Washer
Utilities
- Forced Air Heating and Cooling System
- Heating System Uses Gas
Additional Features
- Electronic Air Cleaner
- Patio
Listing and Financial Details
- Assessor Parcel Number 07-00-005-109-076
Community Details
Overview
- Association fees include recreation
- Mills Creek Community
Recreation
- Tennis Courts
- Community Playground
- Community Pool
- Park
Ownership History
Purchase Details
Home Financials for this Owner
Home Financials are based on the most recent Mortgage that was taken out on this home.Purchase Details
Home Financials for this Owner
Home Financials are based on the most recent Mortgage that was taken out on this home.Similar Homes in the area
Home Values in the Area
Average Home Value in this Area
Purchase History
| Date | Buyer | Sale Price | Title Company |
|---|---|---|---|
| Waid James B | $185,000 | -- | |
| Erenburg Mark E | $145,600 | Lorain County Title Co Inc |
Mortgage History
| Date | Status | Borrower | Loan Amount |
|---|---|---|---|
| Open | Waid James B | $20,000 | |
| Open | Waid James B | $137,000 | |
| Previous Owner | Erenburg Mark E | $180,000 | |
| Previous Owner | Erenburg Mark E | $199,600 | |
| Previous Owner | Erenburg Mark | $150,500 | |
| Previous Owner | Erenburg Mark E | $200,000 | |
| Previous Owner | Erenburg Mark E | $105,600 |
Property History
| Date | Event | Price | Change | Sq Ft Price |
|---|---|---|---|---|
| 08/11/2017 08/11/17 | Sold | $185,000 | -15.9% | $93 / Sq Ft |
| 06/20/2017 06/20/17 | Pending | -- | -- | -- |
| 05/18/2017 05/18/17 | For Sale | $220,000 | -- | $111 / Sq Ft |
Tax History Compared to Growth
Tax History
| Year | Tax Paid | Tax Assessment Tax Assessment Total Assessment is a certain percentage of the fair market value that is determined by local assessors to be the total taxable value of land and additions on the property. | Land | Improvement |
|---|---|---|---|---|
| 2024 | $4,554 | $89,208 | $23,118 | $66,091 |
| 2023 | $3,965 | $68,632 | $19,688 | $48,944 |
| 2022 | $3,560 | $68,632 | $19,688 | $48,944 |
| 2021 | $3,573 | $68,632 | $19,688 | $48,944 |
| 2020 | $3,277 | $58,210 | $16,700 | $41,510 |
| 2019 | $3,271 | $58,210 | $16,700 | $41,510 |
| 2018 | $3,231 | $58,210 | $16,700 | $41,510 |
| 2017 | $3,191 | $52,570 | $15,380 | $37,190 |
| 2016 | $3,241 | $52,570 | $15,380 | $37,190 |
| 2015 | $3,287 | $52,570 | $15,380 | $37,190 |
| 2014 | $3,054 | $47,570 | $13,920 | $33,650 |
| 2013 | $3,085 | $47,570 | $13,920 | $33,650 |
Agents Affiliated with this Home
-

Seller's Agent in 2017
Mark Erenburg
Deleted Agent
-
Maria Moodt

Buyer's Agent in 2017
Maria Moodt
RE/MAX Crossroads
(440) 821-5075
72 in this area
93 Total Sales
Map
Source: MLS Now
MLS Number: 3905345
APN: 07-00-005-109-076
- 6119 Oakwood Cir
- 5550 Barton Rd
- 5791 Creekside Ln
- 6434 Mills Creek Ln
- 5960 Creekside Ln
- 32735 Brookstone Ln Unit 9515
- 6020 Wild Oak Dr
- 32855 Boulder Dr
- 33096 Cedar Branch Cir Unit 3
- 32155 Center Ridge Rd
- 31134 Lorain Rd
- 0 Lear Nagle Rd Unit 5092803
- 30630 Lorain Rd
- 6600 Wedgewood Dr
- 6523 Charles Rd
- 4979 Meadow Moss Ln
- 34066 Monica Dr
- 4950 Meadow Moss Ln
- 33771 Gail Dr
- 33818 Gail Dr
- 6032 Marsh Place
- 6024 Marsh Place
- 6038 Marsh Place
- 6016 Marsh Place
- 6046 Marsh Place
- 5874 Hickory Trail
- 5886 Hickory Trail
- 5900 Hickory Trail
- 5860 Hickory Trail
- 6008 Marsh Place
- 6045 Marsh Place
- 5926 Hickory Trail
- 6023 Marsh Place
- 6015 Marsh Place
- 5942 Hickory Trail
- 6031 Marsh Place
- 5901 Hawthorne Hollow
- 5875 Hawthorne Hollow
- 6011 Marsh Place
- 5933 Hawthorne Hollow
