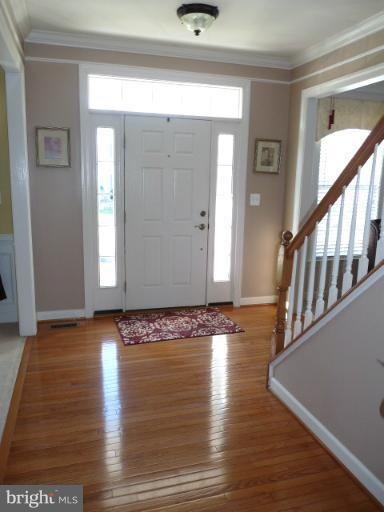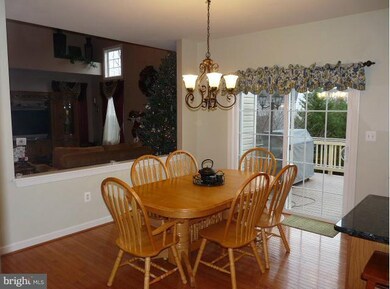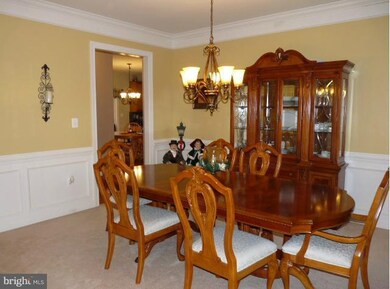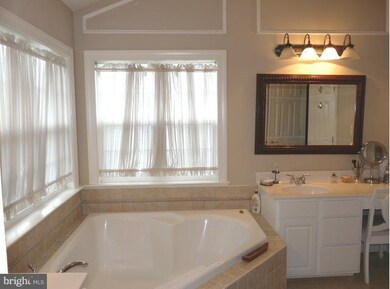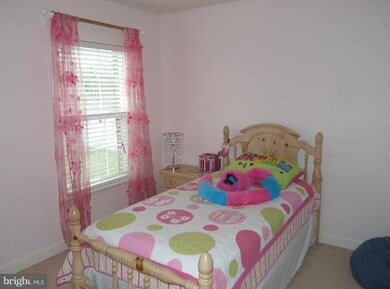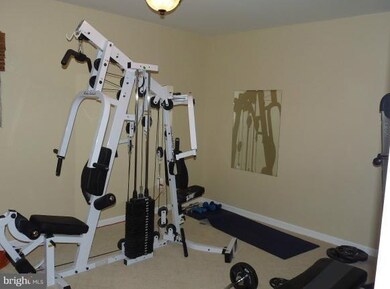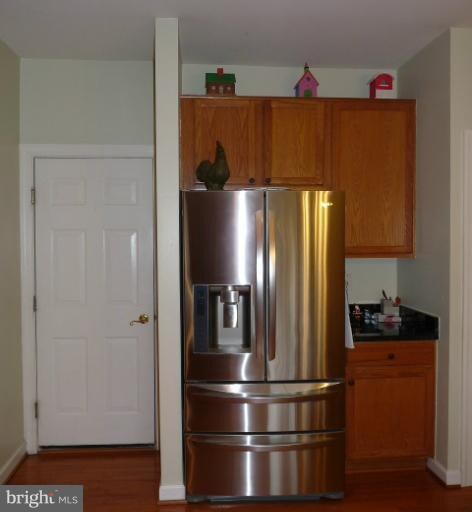
6032 Persinger House Ct Manassas, VA 20112
Powells Creek NeighborhoodHighlights
- Eat-In Gourmet Kitchen
- Colonial Architecture
- Vaulted Ceiling
- Ashland Elementary School Rated A
- Clubhouse
- Wood Flooring
About This Home
As of March 2012OVER 4550 SQ FT! 2 STORY HDWD FOYER. GOURMET KIT W/GRANITE & NEW UPGRADED STAINLESS APPL. 2 STORY GREAT RM W/GAS LOG FP. HUGE MST SUITE W/SITTING AREA, LUXURY BA, HIS & HER OVERSIZED CLOSET. 2ND BD RM W/PRIVATE BA. FULL FIN WALK OUT BASE W/TRUE 5TH BD RM, FULL BA, REC RM, WINE RM, EXER. RM & ADDED STORAGE. FENCED YARD W/BRICK PATIO & DECK ON CUL-DE-SAC.
Last Agent to Sell the Property
Annette Dellinger
Keller Williams Realty/Lee Beaver & Assoc. License #0225061987 Listed on: 12/16/2011
Home Details
Home Type
- Single Family
Est. Annual Taxes
- $6,084
Year Built
- Built in 2003
Lot Details
- 0.26 Acre Lot
- Property is in very good condition
- Property is zoned R4
HOA Fees
- $75 Monthly HOA Fees
Parking
- 2 Car Attached Garage
- Garage Door Opener
Home Design
- Colonial Architecture
- Brick Exterior Construction
- Asphalt Roof
- Vinyl Siding
Interior Spaces
- Property has 3 Levels
- Chair Railings
- Crown Molding
- Wainscoting
- Vaulted Ceiling
- Gas Fireplace
- Window Treatments
- Entrance Foyer
- Family Room
- Living Room
- Dining Room
- Library
- Game Room
- Wood Flooring
Kitchen
- Eat-In Gourmet Kitchen
- Gas Oven or Range
- Microwave
- Ice Maker
- Dishwasher
- Upgraded Countertops
- Disposal
Bedrooms and Bathrooms
- 5 Bedrooms
- En-Suite Primary Bedroom
- En-Suite Bathroom
- 4.5 Bathrooms
Finished Basement
- Walk-Out Basement
- Basement Fills Entire Space Under The House
- Connecting Stairway
- Exterior Basement Entry
- Sump Pump
Utilities
- Forced Air Heating and Cooling System
- Vented Exhaust Fan
- Natural Gas Water Heater
Listing and Financial Details
- Tax Lot 36
- Assessor Parcel Number 206968
Community Details
Overview
- Association fees include pool(s), snow removal, trash
- Built by COMSTOCK
- Ashland Subdivision, The Richmond Floorplan
- The community has rules related to alterations or architectural changes, covenants
Amenities
- Clubhouse
Recreation
- Tennis Courts
- Community Basketball Court
- Community Playground
- Community Pool
Ownership History
Purchase Details
Home Financials for this Owner
Home Financials are based on the most recent Mortgage that was taken out on this home.Purchase Details
Home Financials for this Owner
Home Financials are based on the most recent Mortgage that was taken out on this home.Purchase Details
Home Financials for this Owner
Home Financials are based on the most recent Mortgage that was taken out on this home.Similar Homes in Manassas, VA
Home Values in the Area
Average Home Value in this Area
Purchase History
| Date | Type | Sale Price | Title Company |
|---|---|---|---|
| Warranty Deed | $473,500 | -- | |
| Warranty Deed | $612,000 | -- | |
| Deed | $458,975 | -- |
Mortgage History
| Date | Status | Loan Amount | Loan Type |
|---|---|---|---|
| Open | $262,000 | VA | |
| Closed | $320,000 | VA | |
| Previous Owner | $489,600 | New Conventional | |
| Previous Owner | $431,000 | Adjustable Rate Mortgage/ARM | |
| Previous Owner | $367,180 | New Conventional |
Property History
| Date | Event | Price | Change | Sq Ft Price |
|---|---|---|---|---|
| 12/31/2018 12/31/18 | Rented | $3,000 | 0.0% | -- |
| 11/20/2018 11/20/18 | Price Changed | $3,000 | -6.3% | $1 / Sq Ft |
| 11/04/2018 11/04/18 | For Rent | $3,200 | 0.0% | -- |
| 03/30/2012 03/30/12 | Sold | $470,000 | -4.1% | $102 / Sq Ft |
| 02/23/2012 02/23/12 | Pending | -- | -- | -- |
| 02/16/2012 02/16/12 | Price Changed | $489,900 | -2.0% | $106 / Sq Ft |
| 01/31/2012 01/31/12 | Price Changed | $500,000 | -4.8% | $109 / Sq Ft |
| 12/16/2011 12/16/11 | For Sale | $525,000 | -- | $114 / Sq Ft |
Tax History Compared to Growth
Tax History
| Year | Tax Paid | Tax Assessment Tax Assessment Total Assessment is a certain percentage of the fair market value that is determined by local assessors to be the total taxable value of land and additions on the property. | Land | Improvement |
|---|---|---|---|---|
| 2024 | $7,453 | $749,400 | $235,100 | $514,300 |
| 2023 | $6,929 | $665,900 | $203,100 | $462,800 |
| 2022 | $7,019 | $623,500 | $196,800 | $426,700 |
| 2021 | $7,209 | $592,900 | $173,600 | $419,300 |
| 2020 | $8,218 | $530,200 | $157,100 | $373,100 |
| 2019 | $8,026 | $517,800 | $154,000 | $363,800 |
| 2018 | $6,249 | $517,500 | $152,500 | $365,000 |
| 2017 | $6,307 | $513,600 | $150,900 | $362,700 |
| 2016 | $5,978 | $491,100 | $143,700 | $347,400 |
| 2015 | $5,961 | $511,400 | $148,900 | $362,500 |
| 2014 | $5,961 | $479,300 | $139,100 | $340,200 |
Agents Affiliated with this Home
-

Seller's Agent in 2018
Jennifer Rivera
Blue and Gray Realty, LLC
(304) 952-8735
1 in this area
116 Total Sales
-

Seller Co-Listing Agent in 2018
Carlos Rivera
Blue and Gray Realty, LLC
(304) 952-1377
1 in this area
168 Total Sales
-
M
Buyer's Agent in 2018
Maclaine Matos
Marquee Properties, Inc.
-
A
Seller's Agent in 2012
Annette Dellinger
Keller Williams Realty/Lee Beaver & Assoc.
-
C
Buyer's Agent in 2012
Cathy Smyles
BHHS PenFed (actual)
(571) 274-1190
5 Total Sales
Map
Source: Bright MLS
MLS Number: 1004655252
APN: 8091-01-0210
- 15420 Milton Hall Place
- 5959 Lyceum Ln
- 15444 Milton Hall Place
- 15561 Toddsbury Ln
- 5871 Moonbeam Dr
- 15001 Starry Night Ct
- 6309 Ember Ct
- 14883 Grassy Knoll Ct
- 15187 Addison Ln
- 14908 Slippery Elm Ct
- 15318 Maribelle Place
- 15186 Jennerette Ln
- 15576 Three Otters Place
- 15017 Spriggs Valley Ct
- 14863 Prestige Dr
- 14933 Spriggs Tree Ln
- 5638 Minnie Ct
- 6714 Dogwood Bloom Ct
- 5554 Barnes Ln
- 6131 Lost Colony Dr
