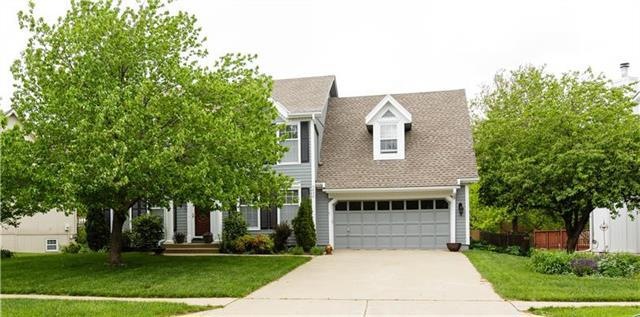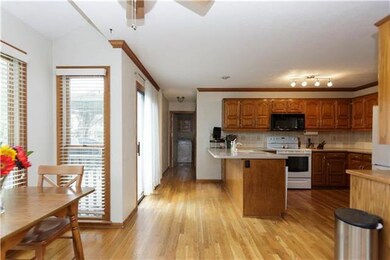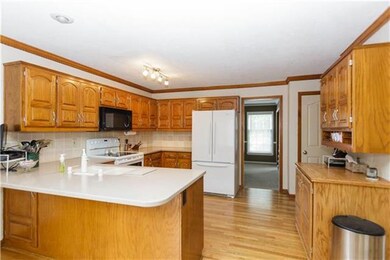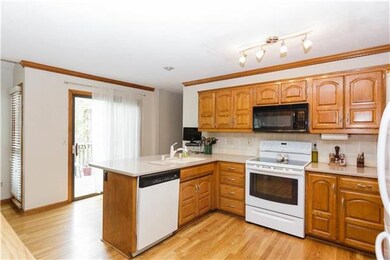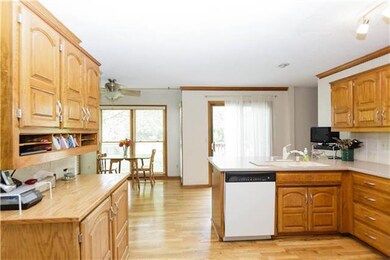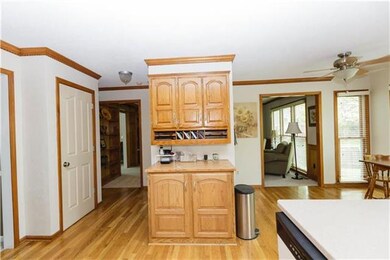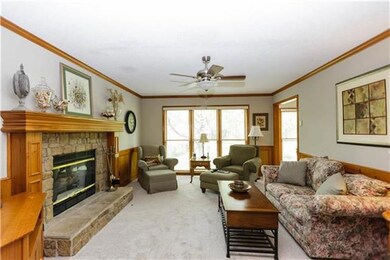
6032 W 158th St Overland Park, KS 66223
Blue Valley NeighborhoodHighlights
- Colonial Architecture
- Recreation Room
- Wood Flooring
- Stanley Elementary School Rated A-
- Vaulted Ceiling
- Whirlpool Bathtub
About This Home
As of May 2024The lifestyle you desire, walk home from the neighborhood BV schools and entertain in the large beautifully landscaped fenced yard before serving dinner on the deck. Spacious bedrooms, large master suite w/ tiled bath & walk-in closets. Many newer items include carpet throughout, exterior paint 2015, roof/gutters (5yrs). Hardwood floors, Corian counter tops, fireplace and multipurpose space in the finished lower level. Don't miss the oversized 2nd bedroom. Fast and Easy Hwy access and close to shops.
Last Agent to Sell the Property
Rhyne Gamble
Keller Williams Realty Partner License #SP00228068 Listed on: 06/16/2016
Home Details
Home Type
- Single Family
Est. Annual Taxes
- $2,983
Year Built
- Built in 1989
Lot Details
- Wood Fence
- Level Lot
- Many Trees
HOA Fees
- $27 Monthly HOA Fees
Parking
- 2 Car Attached Garage
- Inside Entrance
Home Design
- Colonial Architecture
- Composition Roof
- Wood Siding
- Lap Siding
Interior Spaces
- Wet Bar: Carpet, Cathedral/Vaulted Ceiling, Ceiling Fan(s), Walk-In Closet(s), All Window Coverings, Hardwood, Pantry, Built-in Features, Fireplace
- Central Vacuum
- Built-In Features: Carpet, Cathedral/Vaulted Ceiling, Ceiling Fan(s), Walk-In Closet(s), All Window Coverings, Hardwood, Pantry, Built-in Features, Fireplace
- Vaulted Ceiling
- Ceiling Fan: Carpet, Cathedral/Vaulted Ceiling, Ceiling Fan(s), Walk-In Closet(s), All Window Coverings, Hardwood, Pantry, Built-in Features, Fireplace
- Skylights
- Fireplace With Gas Starter
- Thermal Windows
- Shades
- Plantation Shutters
- Drapes & Rods
- Family Room with Fireplace
- Family Room Downstairs
- Separate Formal Living Room
- Formal Dining Room
- Recreation Room
- Finished Basement
- Sump Pump
- Attic Fan
Kitchen
- Electric Oven or Range
- Recirculated Exhaust Fan
- Dishwasher
- Granite Countertops
- Laminate Countertops
- Disposal
Flooring
- Wood
- Wall to Wall Carpet
- Linoleum
- Laminate
- Stone
- Ceramic Tile
- Luxury Vinyl Plank Tile
- Luxury Vinyl Tile
Bedrooms and Bathrooms
- 4 Bedrooms
- Cedar Closet: Carpet, Cathedral/Vaulted Ceiling, Ceiling Fan(s), Walk-In Closet(s), All Window Coverings, Hardwood, Pantry, Built-in Features, Fireplace
- Walk-In Closet: Carpet, Cathedral/Vaulted Ceiling, Ceiling Fan(s), Walk-In Closet(s), All Window Coverings, Hardwood, Pantry, Built-in Features, Fireplace
- Double Vanity
- Whirlpool Bathtub
- Bathtub with Shower
Laundry
- Laundry Room
- Laundry on main level
Home Security
- Storm Windows
- Fire and Smoke Detector
Schools
- Stanley Elementary School
- Blue Valley High School
Additional Features
- Enclosed patio or porch
- Forced Air Heating and Cooling System
Community Details
- Association fees include trash pick up
- Sylvan Lake Subdivision
Listing and Financial Details
- Assessor Parcel Number NP84700006 0019
Ownership History
Purchase Details
Home Financials for this Owner
Home Financials are based on the most recent Mortgage that was taken out on this home.Purchase Details
Home Financials for this Owner
Home Financials are based on the most recent Mortgage that was taken out on this home.Purchase Details
Home Financials for this Owner
Home Financials are based on the most recent Mortgage that was taken out on this home.Purchase Details
Home Financials for this Owner
Home Financials are based on the most recent Mortgage that was taken out on this home.Similar Homes in the area
Home Values in the Area
Average Home Value in this Area
Purchase History
| Date | Type | Sale Price | Title Company |
|---|---|---|---|
| Warranty Deed | -- | Stewart Title Company | |
| Warranty Deed | -- | Continental Title | |
| Warranty Deed | -- | Mccaffree Short Title | |
| Warranty Deed | -- | Chicago Title Insurance Co |
Mortgage History
| Date | Status | Loan Amount | Loan Type |
|---|---|---|---|
| Open | $460,750 | New Conventional | |
| Previous Owner | $265,000 | New Conventional | |
| Previous Owner | $297,000 | New Conventional | |
| Previous Owner | $290,946 | New Conventional | |
| Previous Owner | $196,000 | New Conventional | |
| Previous Owner | $180,500 | New Conventional | |
| Previous Owner | $180,000 | Unknown | |
| Previous Owner | $178,400 | New Conventional |
Property History
| Date | Event | Price | Change | Sq Ft Price |
|---|---|---|---|---|
| 05/15/2024 05/15/24 | Sold | -- | -- | -- |
| 04/06/2024 04/06/24 | Pending | -- | -- | -- |
| 04/05/2024 04/05/24 | For Sale | $460,000 | +13.6% | $152 / Sq Ft |
| 06/30/2022 06/30/22 | Sold | -- | -- | -- |
| 05/08/2022 05/08/22 | Pending | -- | -- | -- |
| 05/05/2022 05/05/22 | For Sale | $405,000 | +35.0% | $134 / Sq Ft |
| 11/30/2018 11/30/18 | Sold | -- | -- | -- |
| 10/28/2018 10/28/18 | Pending | -- | -- | -- |
| 08/17/2018 08/17/18 | For Sale | $300,000 | +17.6% | $99 / Sq Ft |
| 08/26/2016 08/26/16 | Sold | -- | -- | -- |
| 07/14/2016 07/14/16 | Pending | -- | -- | -- |
| 06/16/2016 06/16/16 | For Sale | $255,000 | -- | $112 / Sq Ft |
Tax History Compared to Growth
Tax History
| Year | Tax Paid | Tax Assessment Tax Assessment Total Assessment is a certain percentage of the fair market value that is determined by local assessors to be the total taxable value of land and additions on the property. | Land | Improvement |
|---|---|---|---|---|
| 2024 | $4,926 | $48,288 | $10,182 | $38,106 |
| 2023 | $4,922 | $47,322 | $10,182 | $37,140 |
| 2022 | $4,293 | $40,583 | $10,182 | $30,401 |
| 2021 | $4,216 | $37,755 | $8,855 | $28,900 |
| 2020 | $4,163 | $37,030 | $7,081 | $29,949 |
| 2019 | $3,985 | $34,707 | $4,720 | $29,987 |
| 2018 | $3,575 | $30,521 | $4,720 | $25,801 |
| 2017 | $3,318 | $27,842 | $4,720 | $23,122 |
| 2016 | $3,189 | $26,749 | $4,720 | $22,029 |
| 2015 | $3,007 | $25,139 | $4,720 | $20,419 |
| 2013 | -- | $22,437 | $4,720 | $17,717 |
Agents Affiliated with this Home
-
Stacy Anderson

Seller's Agent in 2024
Stacy Anderson
ReeceNichols - Leawood
(913) 515-3005
1 in this area
99 Total Sales
-
Brett Hodges
B
Buyer's Agent in 2024
Brett Hodges
ReeceNichols - Lees Summit
(816) 524-7272
1 in this area
2 Total Sales
-
Joshua Farmer

Seller's Agent in 2022
Joshua Farmer
Platinum Realty LLC
(913) 214-0354
1 in this area
41 Total Sales
-
Amy Farmer

Seller Co-Listing Agent in 2022
Amy Farmer
Platinum Realty LLC
(816) 536-3464
1 in this area
18 Total Sales
-
Michelle Hightower
M
Buyer's Agent in 2022
Michelle Hightower
ReeceNichols - Eastland
(816) 519-7565
1 in this area
75 Total Sales
-
Mike Russell

Seller's Agent in 2018
Mike Russell
Real Broker, LLC
(913) 523-6427
1 in this area
166 Total Sales
Map
Source: Heartland MLS
MLS Number: 1997431
APN: NP84700006-0019
- 5901 W 158th St
- 15633 Reeds St
- 15801 Maple St
- 15920 Birch St
- 6266 W 157th St
- 15501 Outlook St
- 15802 Ash Ln
- 5318 W 159th Terrace
- 5206 W 158th Place
- 7001 W 157th Terrace
- 6823 W 162nd Terrace
- 5111 W 156th St
- 6934 W 162nd Ct
- 6935 W 162nd Ct
- 16306 Riggs Rd
- 5510 W 153rd Terrace
- 6947 W 162nd Ct
- 6975 W 162nd Terrace
- 5010 W 161st Terrace
- 5619 W 152nd Terrace
