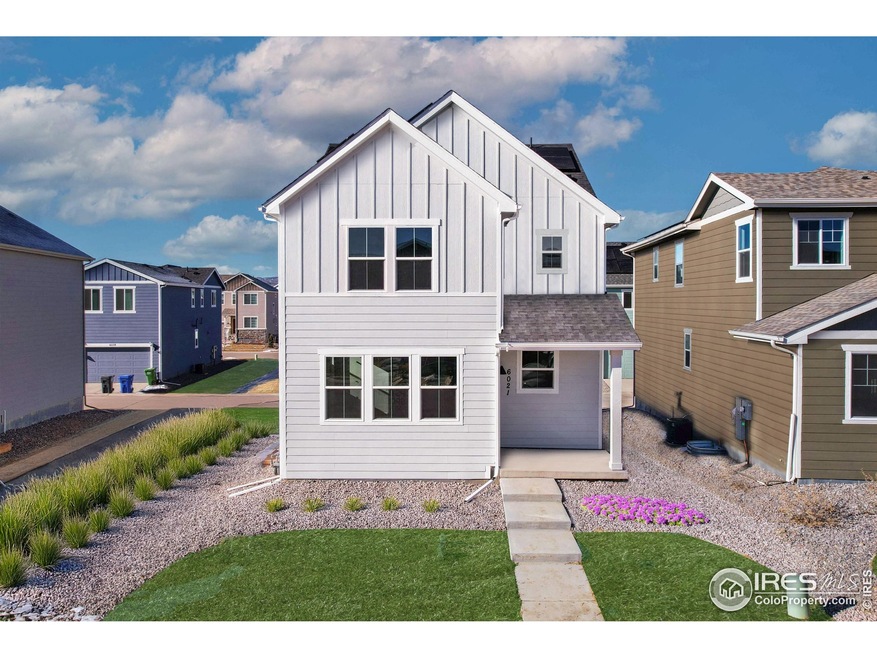
6032 Windy Willow Dr Fort Collins, CO 80528
Estimated payment $2,984/month
Highlights
- Under Construction
- Open Floorplan
- Walk-In Closet
- Werner Elementary School Rated A-
- 1 Car Attached Garage
- Garage doors are at least 85 inches wide
About This Home
UNDER CONSTRUCTION! READY SOON! Welcome to this charming three-bedroom, two-and-a-half-bathroom haven nestled in a desirable south Fort Collins location. The Torrey Pine plan effortlessly blends functionality, style, and convenience. The main level features a spacious living room, dining area, and a well-appointed kitchen. The home also comes with an unfinished basement, perfect to design to your own tastes. This home is situated in a fantastic, well-developed neighborhood, close to schools, shopping, restaurants, a movie theater, and just a short distance from Southridge Golf Course. *Sample photos represent the floor plan and are not of the actual home.
Home Details
Home Type
- Single Family
Est. Annual Taxes
- $3,372
Year Built
- Built in 2025 | Under Construction
Lot Details
- 3,443 Sq Ft Lot
- Sprinkler System
HOA Fees
- $50 Monthly HOA Fees
Parking
- 1 Car Attached Garage
Home Design
- Wood Frame Construction
- Composition Roof
Interior Spaces
- 2,103 Sq Ft Home
- 2-Story Property
- Open Floorplan
- Ceiling height of 9 feet or more
- Gas Fireplace
- Fire and Smoke Detector
- Washer and Dryer Hookup
- Unfinished Basement
Kitchen
- Gas Oven or Range
- Microwave
- Dishwasher
- Kitchen Island
Flooring
- Carpet
- Luxury Vinyl Tile
Bedrooms and Bathrooms
- 3 Bedrooms
- Walk-In Closet
- Primary Bathroom is a Full Bathroom
Schools
- Werner Elementary School
- Preston Middle School
- Fossil Ridge High School
Additional Features
- Garage doors are at least 85 inches wide
- Exterior Lighting
- Forced Air Heating and Cooling System
Community Details
- Association fees include management
- Built by Dream Finders Homes
- Reserve At Timberline Subdivision, Torrey Pine Floorplan
Listing and Financial Details
- Home warranty included in the sale of the property
- Assessor Parcel Number R1674043
Map
Home Values in the Area
Average Home Value in this Area
Tax History
| Year | Tax Paid | Tax Assessment Tax Assessment Total Assessment is a certain percentage of the fair market value that is determined by local assessors to be the total taxable value of land and additions on the property. | Land | Improvement |
|---|---|---|---|---|
| 2025 | $3,372 | $34,512 | $34,512 | -- |
| 2024 | $3,058 | $32,838 | $32,838 | -- |
| 2022 | $1,817 | $18,850 | $18,850 | $0 |
| 2021 | $6 | $10 | $10 | $0 |
| 2020 | $6 | $10 | $10 | $0 |
Property History
| Date | Event | Price | Change | Sq Ft Price |
|---|---|---|---|---|
| 08/13/2025 08/13/25 | Sold | $499,990 | 0.0% | $332 / Sq Ft |
| 08/08/2025 08/08/25 | Off Market | $499,990 | -- | -- |
| 08/06/2025 08/06/25 | Price Changed | $499,990 | -3.8% | $332 / Sq Ft |
| 07/21/2025 07/21/25 | For Sale | $519,990 | -- | $345 / Sq Ft |
Purchase History
| Date | Type | Sale Price | Title Company |
|---|---|---|---|
| Special Warranty Deed | $1,600,807 | Land Title |
Similar Homes in Fort Collins, CO
Source: IRES MLS
MLS Number: 1039264
APN: 86071-33-005
- 1875 Foggy Brook Dr
- 1820 Foggy Brook Dr
- Sherwood Plan at Reserve at Timberline
- Torrey Pine Plan at Reserve at Timberline
- Harmony Plan at Reserve at Timberline
- Miramont Plan at Reserve at Timberline
- Linden Plan at Reserve at Timberline
- Remington Plan at Reserve at Timberline
- 6003 Windy Willow Dr
- 1674 Foggy Brook Dr
- 1602 Dancing Cattail Dr
- MUIRFIELD Plan at Hansen Farm
- BRIDGEPORT Plan at Hansen Farm
- MELBOURNE Plan at Hansen Farm
- CABRAL Plan at Hansen Farm
- HENLEY Plan at Hansen Farm
- HENNESSY Plan at Hansen Farm
- VAIL Plan at Hansen Farm
- BELLAMY Plan at Hansen Farm
- CHATHAM Plan at Hansen Farm






