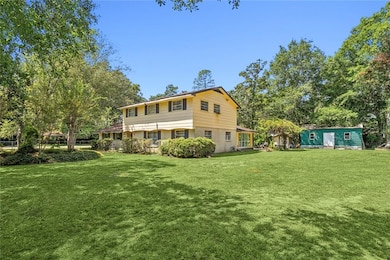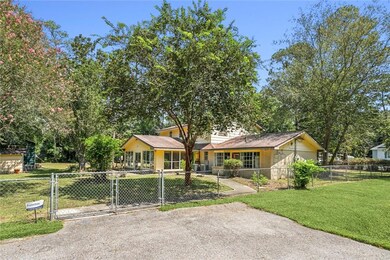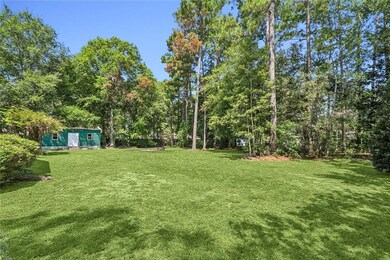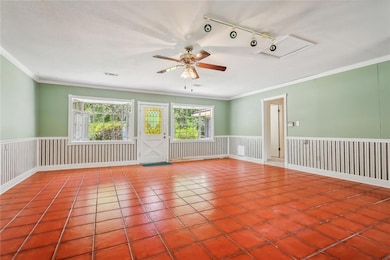
60325 Emerald Dr Lacombe, LA 70445
Lacombe NeighborhoodEstimated payment $1,119/month
Highlights
- Parking available for a boat
- Traditional Architecture
- Separate Outdoor Workshop
- Chahta-Ima Elementary School Rated A-
- Corner Lot
- One Cooling System Mounted To A Wall/Window
About This Home
Priced to sell! Discover a great opportunity to make this your own! 4 bedroom home situated on an oversized corner lot. Succession property. Seller will make no repairs. This property offers endless possibilities for customization. Imagine the potential with an expansive corner lot, prime location, spacious rooms throughout, and a bright cheerful sunroom... the possibilities are limitless. Oversized corner lot. Don't miss out on making this unique property yours!
Home Details
Home Type
- Single Family
Est. Annual Taxes
- $22
Year Built
- Built in 1967
Lot Details
- Lot Dimensions are 95 x 145
- Corner Lot
- Oversized Lot
- Property is in average condition
Home Design
- Traditional Architecture
- Slab Foundation
- Shingle Roof
- HardiePlank Type
Interior Spaces
- 2,928 Sq Ft Home
- Property has 2 Levels
- Ceiling Fan
- Wood Burning Fireplace
Kitchen
- Oven
- Range
Bedrooms and Bathrooms
- 4 Bedrooms
Parking
- Driveway
- Parking available for a boat
- RV Access or Parking
Outdoor Features
- Concrete Porch or Patio
- Separate Outdoor Workshop
- Shed
Location
- Outside City Limits
Schools
- Www.Stpsb.Org Elementary And Middle School
- Www.Stpsb.Org High School
Utilities
- One Cooling System Mounted To A Wall/Window
- Heating Available
- Well
- Septic Tank
Community Details
- Cypress Park Subdivision
Listing and Financial Details
- Tax Lot 23
- Assessor Parcel Number 74507
Map
Home Values in the Area
Average Home Value in this Area
Tax History
| Year | Tax Paid | Tax Assessment Tax Assessment Total Assessment is a certain percentage of the fair market value that is determined by local assessors to be the total taxable value of land and additions on the property. | Land | Improvement |
|---|---|---|---|---|
| 2024 | $22 | $7,665 | $935 | $6,730 |
| 2023 | $22 | $7,665 | $935 | $6,730 |
| 2022 | $2,400 | $7,665 | $935 | $6,730 |
| 2021 | $24 | $7,665 | $935 | $6,730 |
| 2020 | $24 | $7,665 | $935 | $6,730 |
| 2019 | $1,149 | $7,665 | $935 | $6,730 |
| 2018 | $1,150 | $7,665 | $935 | $6,730 |
| 2017 | $1,158 | $7,665 | $935 | $6,730 |
| 2016 | $1,162 | $7,665 | $935 | $6,730 |
| 2015 | $27 | $7,665 | $935 | $6,730 |
| 2014 | $27 | $7,665 | $935 | $6,730 |
| 2013 | -- | $7,665 | $935 | $6,730 |
Property History
| Date | Event | Price | Change | Sq Ft Price |
|---|---|---|---|---|
| 02/07/2025 02/07/25 | For Sale | $199,000 | -- | $68 / Sq Ft |
Purchase History
| Date | Type | Sale Price | Title Company |
|---|---|---|---|
| Interfamily Deed Transfer | -- | -- |
Similar Homes in Lacombe, LA
Source: ROAM MLS
MLS Number: 2486201
APN: 74507
- 0 Emerald Dr Unit 2485960
- 0 Highway 190 Hwy Unit 2499052
- 0 Highway 190 Hwy
- 30143 Highway 190
- 30105 Susan St
- 0 Amethyst Dr Unit 2477073
- 30173 Nina Dr
- 60227 Annette St
- 30136 East St
- 0 Cypress Dr
- 0 Cypress Dr Unit 2466670
- 60256 Sunset Oak Blvd
- 30490 U S Highway 190
- 61126 Jade St
- 0 Springhill Dr Unit 2486109
- 61113 Jade St
- 62135 Dublin Ct






