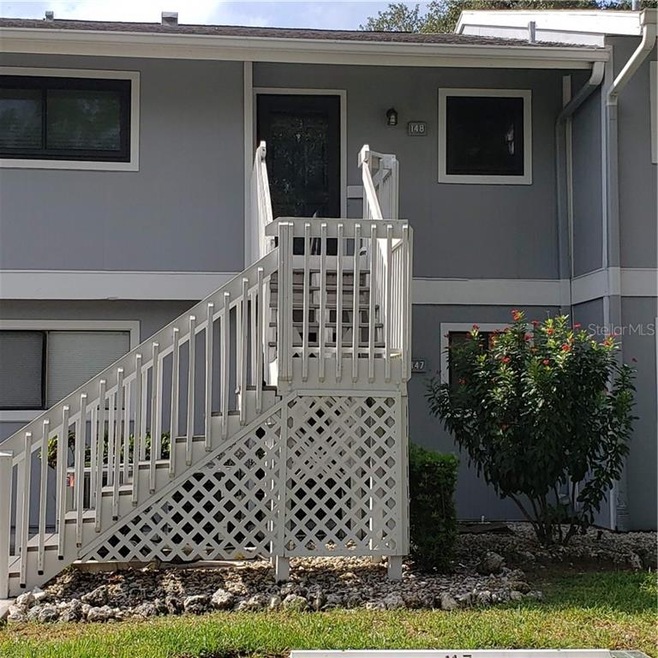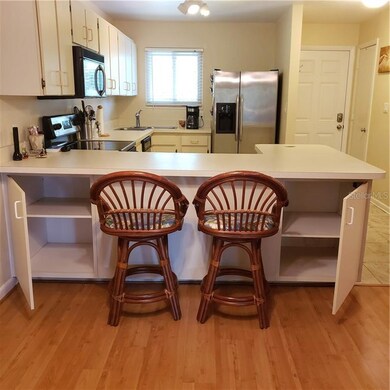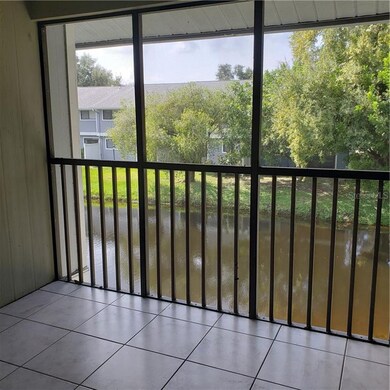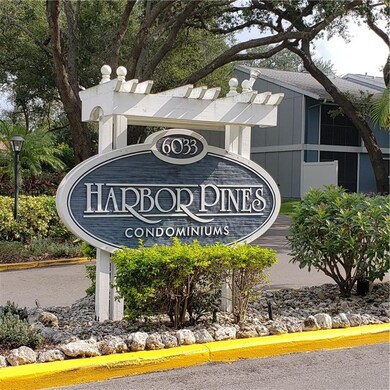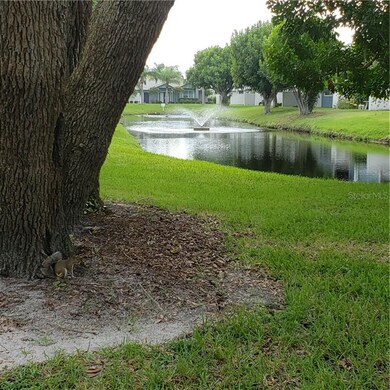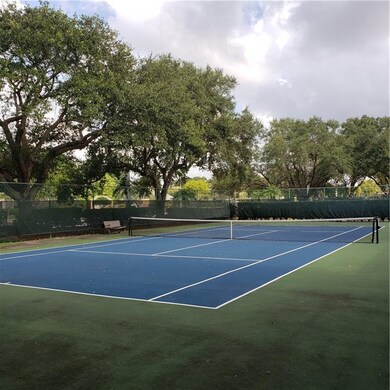
6033 34th St W Unit 148 Bradenton, FL 34210
Estimated Value: $167,000 - $188,000
Highlights
- Fitness Center
- Open Floorplan
- Mature Landscaping
- Pond View
- Property is near public transit
- Community Pool
About This Home
As of November 2019BACK ON MARKET--BUYER FINANCING FELL THROUGH-- Don’t miss all the updates in this 2nd floor 2/2 condo overlooking the lake in lovely Harbor Pines Condos. New upgrades include: Hurricane rated thermal windows and front and sliding doors August 2018, and the window warranty transfers to new owner. New AC 2016. New Water Heater 2016. Stainless steel appliances in kitchen plus lots of counter space and cabinets. In-unit laundry with full size washer/dryer. Lots of closet space and storage. Note:Minor damage on living room floor in front of couch. Harbor Pines residents enjoy Clubhouse, Pool, Workout Room, and Tennis. Condo fee includes basic cable, sewer, trash and water. Whether you are a year-rounder or a snow bird you’ll enjoy relaxing in your screened lanai overlooking the lake, swimming, playing tennis, exercising in the workout room, and living just minutes from the Gulf Coast beaches of Anna Maria Island and Bradenton, IMG Academy, State College of Florida, golf courses, shopping, boating, entertainment and everything the Florida Suncoast lifestyle offers.
Property Details
Home Type
- Condominium
Est. Annual Taxes
- $322
Year Built
- Built in 1985
Lot Details
- West Facing Home
- Mature Landscaping
- Landscaped with Trees
HOA Fees
- $310 Monthly HOA Fees
Parking
- Assigned Parking
Home Design
- Slab Foundation
- Shingle Roof
- Siding
- Stucco
Interior Spaces
- 948 Sq Ft Home
- 2-Story Property
- Open Floorplan
- Partially Furnished
- Ceiling Fan
- Thermal Windows
- ENERGY STAR Qualified Windows
- Insulated Windows
- Blinds
- Sliding Doors
- Combination Dining and Living Room
- Pond Views
- Walk-Up Access
Kitchen
- Range
- Microwave
- Ice Maker
- Dishwasher
- Disposal
Flooring
- Carpet
- Laminate
- Vinyl
Bedrooms and Bathrooms
- 2 Bedrooms
- Split Bedroom Floorplan
- 2 Full Bathrooms
Laundry
- Laundry closet
- Dryer
- Washer
Home Security
Outdoor Features
- Covered patio or porch
Location
- Property is near public transit
- Property is near a golf course
Schools
- Bayshore Elementary School
- Electa Arcotte Lee Magnet Middle School
- Bayshore High School
Utilities
- Central Heating and Cooling System
- Thermostat
- Underground Utilities
- Electric Water Heater
- High Speed Internet
- Cable TV Available
Listing and Financial Details
- Down Payment Assistance Available
- Homestead Exemption
- Visit Down Payment Resource Website
- Tax Lot 7
- Assessor Parcel Number 6109176153
Community Details
Overview
- Association fees include cable TV, community pool, escrow reserves fund, fidelity bond, insurance, maintenance structure, ground maintenance, maintenance repairs, manager, pest control, pool maintenance, private road, recreational facilities, sewer, trash, water
- Coastal Community Mgmt. Bob Parham Association, Phone Number (941) 932-8064
- Harbor Pines, A Condominium Community
- Harbor Pines, A Condo Or1439/4215 Subdivision
- On-Site Maintenance
- Association Owns Recreation Facilities
- The community has rules related to deed restrictions, no truck, recreational vehicles, or motorcycle parking, vehicle restrictions
Recreation
- Tennis Courts
- Fitness Center
- Community Pool
Pet Policy
- Pets up to 35 lbs
- Pet Size Limit
- 1 Pet Allowed
Security
- Storm Windows
- Fire and Smoke Detector
Ownership History
Purchase Details
Home Financials for this Owner
Home Financials are based on the most recent Mortgage that was taken out on this home.Purchase Details
Purchase Details
Home Financials for this Owner
Home Financials are based on the most recent Mortgage that was taken out on this home.Purchase Details
Home Financials for this Owner
Home Financials are based on the most recent Mortgage that was taken out on this home.Purchase Details
Home Financials for this Owner
Home Financials are based on the most recent Mortgage that was taken out on this home.Purchase Details
Home Financials for this Owner
Home Financials are based on the most recent Mortgage that was taken out on this home.Purchase Details
Home Financials for this Owner
Home Financials are based on the most recent Mortgage that was taken out on this home.Similar Homes in Bradenton, FL
Home Values in the Area
Average Home Value in this Area
Purchase History
| Date | Buyer | Sale Price | Title Company |
|---|---|---|---|
| Rominger Elizabeth | $112,000 | Integrity Title Services Inc | |
| Herrington David W | -- | Attorney | |
| Herrington David W | $81,900 | Integrity Title Services Inc | |
| Trautman Cherish L | $127,000 | Members Title Agency Llc | |
| Lindergren Charles | $70,000 | -- | |
| 936262 Ontario Inc | -- | -- | |
| Trautman Charles L | $47,900 | -- |
Mortgage History
| Date | Status | Borrower | Loan Amount |
|---|---|---|---|
| Open | Rominger Elizabeth | $112,000 | |
| Previous Owner | Herrington David W | $81,899 | |
| Previous Owner | Manson Cherish I | $36,651 | |
| Previous Owner | Trautman Cherish L | $123,190 | |
| Previous Owner | Lindergren Charles | $56,000 | |
| Previous Owner | Trautman Charles L | $45,500 |
Property History
| Date | Event | Price | Change | Sq Ft Price |
|---|---|---|---|---|
| 11/29/2019 11/29/19 | Sold | $112,000 | +1.9% | $118 / Sq Ft |
| 10/28/2019 10/28/19 | Pending | -- | -- | -- |
| 10/08/2019 10/08/19 | For Sale | $109,900 | 0.0% | $116 / Sq Ft |
| 09/18/2019 09/18/19 | Pending | -- | -- | -- |
| 09/07/2019 09/07/19 | For Sale | $109,900 | -- | $116 / Sq Ft |
Tax History Compared to Growth
Tax History
| Year | Tax Paid | Tax Assessment Tax Assessment Total Assessment is a certain percentage of the fair market value that is determined by local assessors to be the total taxable value of land and additions on the property. | Land | Improvement |
|---|---|---|---|---|
| 2024 | $937 | $89,604 | -- | -- |
| 2023 | $893 | $86,994 | $0 | $0 |
| 2022 | $817 | $84,460 | $0 | $0 |
| 2021 | $784 | $82,000 | $0 | $82,000 |
| 2020 | $795 | $81,000 | $0 | $81,000 |
| 2019 | $340 | $42,579 | $0 | $0 |
| 2018 | $322 | $41,785 | $0 | $0 |
| 2017 | $298 | $40,926 | $0 | $0 |
| 2016 | $573 | $50,750 | $0 | $0 |
| 2015 | $810 | $41,600 | $0 | $0 |
| 2014 | $810 | $40,041 | $0 | $0 |
| 2013 | $239 | $30,075 | $0 | $0 |
Agents Affiliated with this Home
-
Ray Conrad
R
Seller's Agent in 2019
Ray Conrad
DALTON WADE INC
(941) 807-8666
25 Total Sales
-
Glenda Wolfe

Seller Co-Listing Agent in 2019
Glenda Wolfe
DALTON WADE INC
(860) 790-0151
27 Total Sales
-
Peggy Christ

Buyer's Agent in 2019
Peggy Christ
BEE GREEN REALTY, LLC
(941) 704-4569
27 Total Sales
Map
Source: Stellar MLS
MLS Number: A4445554
APN: 61091-7615-3
- 6033 34th St W Unit 132
- 6033 34th St W Unit 35
- 6033 34th St W Unit 120
- 6033 34th St W Unit 45
- 6033 34th St W Unit 1
- 6033 34th St W Unit 83
- 6007 Vivienda Dr Unit 29
- 2808 60th Ave W Unit 1924
- 2808 60th Ave W Unit 1722
- 2808 60th Ave W Unit 1603
- 2808 60th Ave W Unit 626
- 3001 Vivienda Blvd
- 3208 Vivienda Blvd Unit 50
- 3002 Vivienda Dr Unit 22
- 6050 28th St W Unit 14B
- 6102 Penny Ln
- 2720 60th Avenue Dr W Unit D
- 6108 Penny Ln
- 2714 60th Avenue Terrace W Unit 12D
- 2708 60th Avenue Terrace W Unit A
- 6033 34th St W
- 6033 34th St W Unit 107
- 6033 34th St W Unit 63
- 6033 34th St W Unit 79
- 6033 34th St W Unit 52
- 6033 34th St W Unit 98
- 6033 34th St W Unit 70
- 6033 34th St W Unit 16
- 6033 34th St W Unit 12
- 6033 34th St W Unit 34
- 6033 34th St W Unit 90
- 6033 34th St W Unit 148
- 6033 34th St W Unit 101
- 6033 34th St W Unit 24
- 6033 34th St W Unit 65
- 6033 34th St W Unit 23
- 6033 34th St W Unit 18
- 6033 34th St W Unit 128
- 6033 34th St W Unit 92
- 6033 34th St W Unit 64
