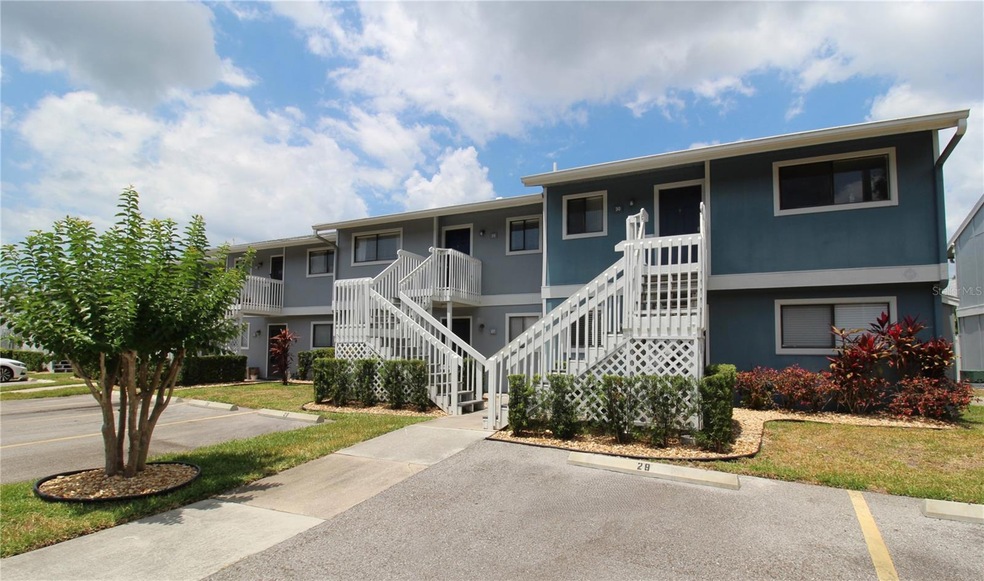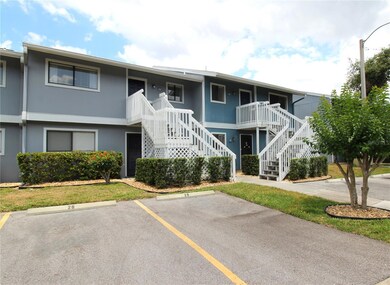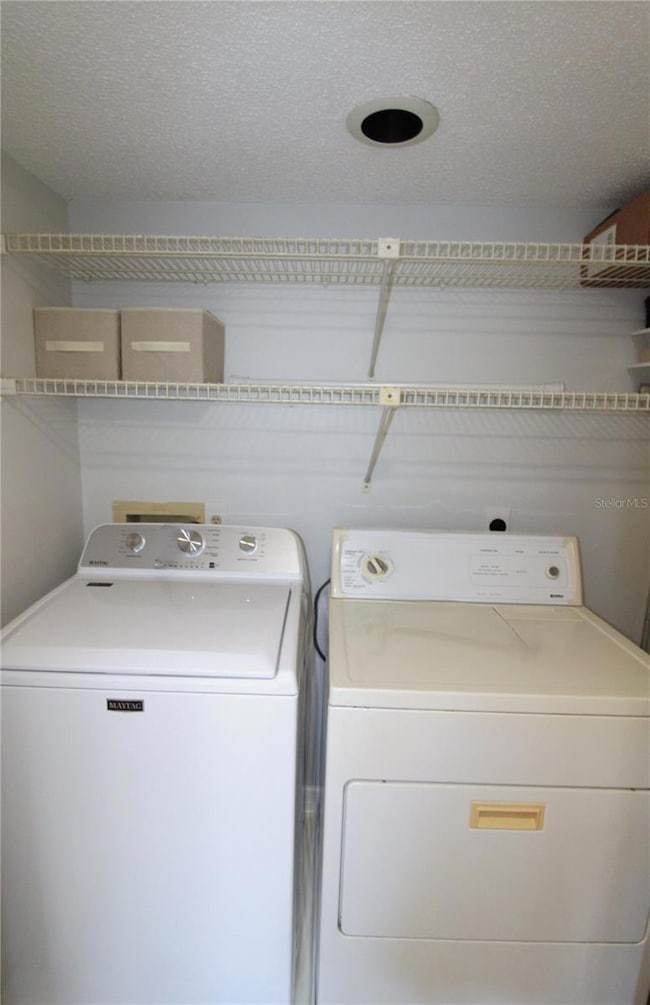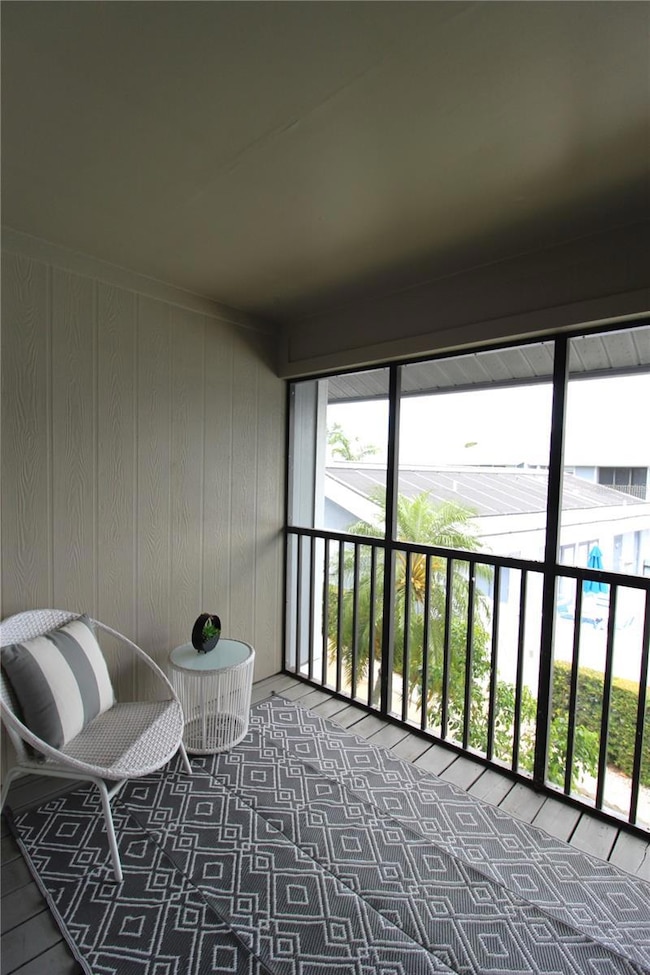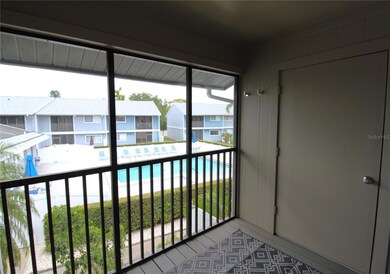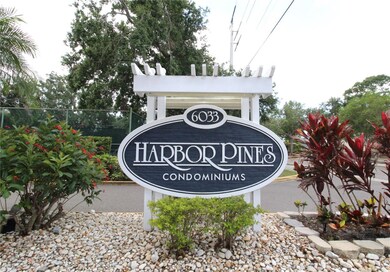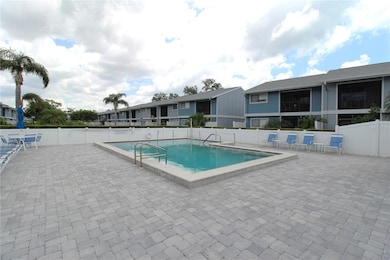6033 34th St W Unit 28 Bradenton, FL 34210
Highlights
- Fitness Center
- Clubhouse
- Main Floor Primary Bedroom
- Open Floorplan
- Property is near public transit
- Solid Surface Countertops
About This Home
Apply within 24 hours of your conducted showing and once approved you will be credited your application fees towards your first full month's rent! You will not want to miss out on this convenient, second-story condo in Harbor Pines! With over 900 sq. ft. of thoughtfully designed living space, this 2-bedroom, 2-bathroom unit perfectly creates a welcoming retreat that feels both spacious and inviting for all. The kitchen provides plenty of meal prepping space for the aspiring chef, including a breakfast bar, ample surrounding cabinet space, and appliances, including a refrigerator, dishwasher, range and hood! The sliding glass door leading out onto the screened balcony provides plenty of natural lighting throughout, while making the open concept living and dining area the perfect place for entertaining your invited guests. Neutral paint, wood plank tile flooring, and tile flooring in the bathrooms make clean up a breeze! The primary bedroom includes a roomy closet, and an en suite bathroom, featuring a separated vanity space, and a tub and shower combo. The guest bedroom provides a large closet and plenty of room to make this space your own! A guest bathroom and a laundry closet with washer and dryer complete the remainder of this condo. Enjoy relaxing after a busy day at work on your private screened balcony, overlooking the pool, where you will be able to enjoy the evening skies form the comfort of your home. Pets accepted, indoor cats only. Enjoy hassle-free living with water, sewer, trash collection, and grounds maintenance all included in your rent! The only utility you pay is electric, making this an unbeatable value!The lovely community of Harbor Pines features plenty for its residents to enjoy, including tennis courts, a shimmering pool, a well-equipped fitness center, a stylish clubhouse, and tennis and pickleball court! Ideally situated just minutes from IMG Academies, premier shopping, dining, downtown Sarasota and Bradenton, and breathtaking award-winning beaches, this location is an exceptional balance of luxury, and peaceful living. Call today for more information. Submit all applications to Ryntal Property Management ONLY!Qualifications: We run a complete background check that includes credit, income verification, prior landlord and eviction history. In terms of credit, we look at the entire picture as opposed to just the credit score, but in general, we do require a score over 550.
Listing Agent
RYNTAL Brokerage Phone: 941-343-4526 License #3339924 Listed on: 05/07/2025
Condo Details
Home Type
- Condominium
Est. Annual Taxes
- $2,256
Year Built
- Built in 1985
Parking
- 1 Assigned Parking Space
Interior Spaces
- 948 Sq Ft Home
- 2-Story Property
- Open Floorplan
- Blinds
- Combination Dining and Living Room
- Inside Utility
- Walk-Up Access
Kitchen
- Range with Range Hood
- Dishwasher
- Solid Surface Countertops
- Solid Wood Cabinet
Flooring
- Laminate
- Ceramic Tile
Bedrooms and Bathrooms
- 2 Bedrooms
- Primary Bedroom on Main
- 2 Full Bathrooms
Laundry
- Laundry closet
- Dryer
- Washer
Home Security
Outdoor Features
- Balcony
- Screened Patio
- Exterior Lighting
- Rain Gutters
Schools
- Bayshore Elementary School
- Electa Arcotte Lee Magnet Middle School
- Bayshore High School
Utilities
- Central Air
- Heating Available
- Thermostat
- High Speed Internet
- Cable TV Available
Additional Features
- Landscaped
- Property is near public transit
Listing and Financial Details
- Residential Lease
- Security Deposit $1,700
- Property Available on 5/7/25
- Tenant pays for re-key fee
- The owner pays for grounds care, sewer, trash collection, water
- 12-Month Minimum Lease Term
- $150 Application Fee
- 1 to 2-Year Minimum Lease Term
- Assessor Parcel Number 6109171451
Community Details
Overview
- Property has a Home Owners Association
- Harbor Pines, A Condominium Community
- Harbor Pines Subdivision
Recreation
- Fitness Center
- Community Pool
Pet Policy
- $250 Pet Fee
- Dogs and Cats Allowed
- Breed Restrictions
Additional Features
- Clubhouse
- Fire and Smoke Detector
Map
Source: Stellar MLS
MLS Number: A4651772
APN: 61091-7145-1
- 6033 34th St W Unit 132
- 6033 34th St W Unit 35
- 6033 34th St W Unit 120
- 6033 34th St W Unit 45
- 6033 34th St W Unit 1
- 6007 Vivienda Dr Unit 29
- 2808 60th Ave W Unit 1924
- 2808 60th Ave W Unit 1722
- 2808 60th Ave W Unit 1603
- 2808 60th Ave W Unit 626
- 3208 Vivienda Blvd Unit 50
- 6050 28th St W Unit 14B
- 6102 Penny Ln
- 6108 Penny Ln
- 2714 60th Avenue Terrace W Unit 12D
- 6024 28th St W
- 6016 28th St W
- 6012 28th St W
- 2704 60th Avenue Plaza S Unit 2704
- 2919 Bayshore Gardens Pkwy
