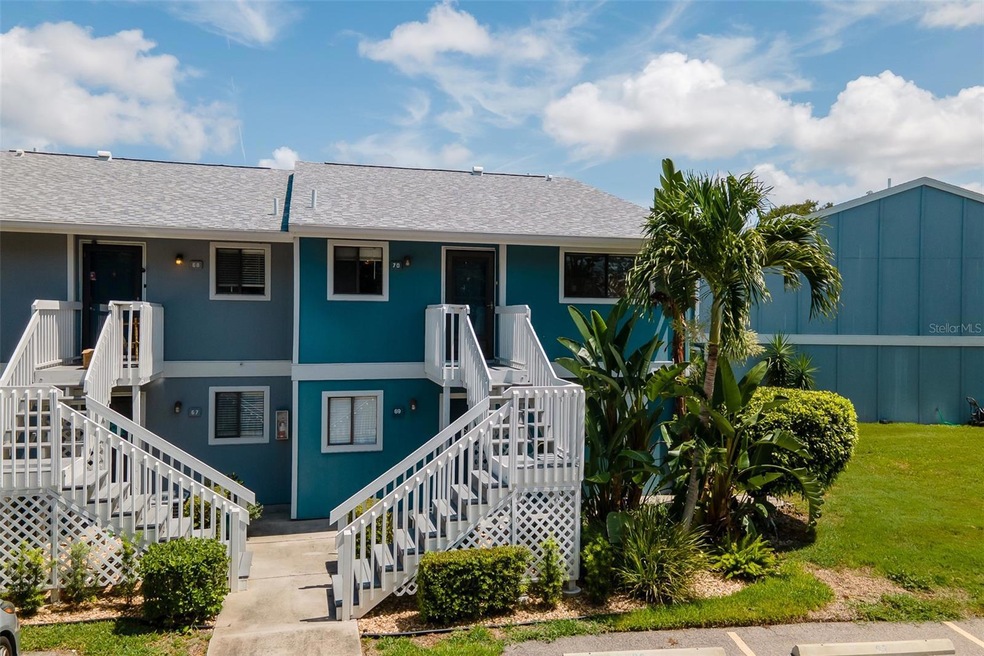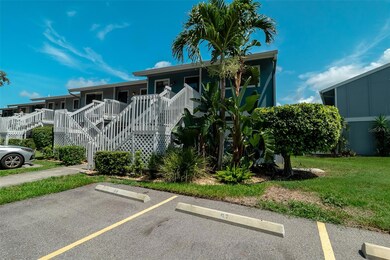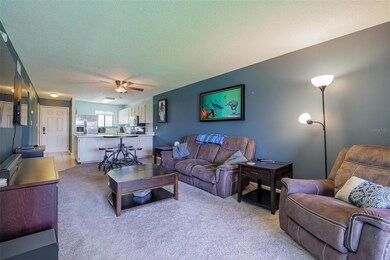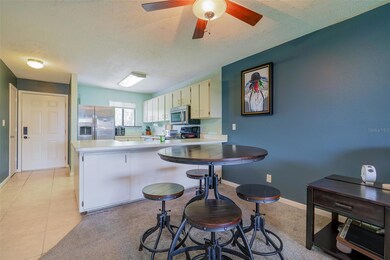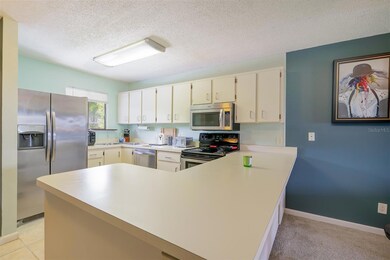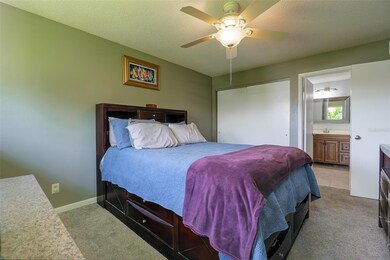
6033 34th St W Unit 70 Bradenton, FL 34210
Estimated Value: $160,000 - $189,000
Highlights
- Fitness Center
- Community Pool
- Ceramic Tile Flooring
- Great Room
- Balcony
- Sliding Doors
About This Home
As of August 2023Under contract-accepting backup offers. Welcome to this rarely available second floor end unit condo located in the amenity rich community of Harbor Pines. This 2 bedroom, 2 bath unit offers newer carpet and paint, newer refrigerator in the kitchen and a newer master bedroom shower (2021). This condo also has a large closet for a in-unit laundry and a screened-in lanai to enjoy all the wonderful Florida evenings. The unit has been updated with a high end Trane A/C system (2022) as well as a new roof (2022). The community offers mature landscaping, cable TV, high speed internet, trash, water and sewer along with a pool, fitness and tennis courts which are all included in the HOA fees. Centrally located in the Bradenton/Sarasota area which is close to Shopping, IMG Academy, SCF College, Restaurants, Sarasota Airport, and the many Beaches that are just a short drive away.
Make your appointment today to see this great home that would make a perfect retreat to live in!
Last Agent to Sell the Property
ROSEBAY INTERNATIONAL REALTY, INC Brokerage Phone: 941-366-7673 License #3413131 Listed on: 07/14/2023

Property Details
Home Type
- Condominium
Est. Annual Taxes
- $921
Year Built
- Built in 1985
Lot Details
- 2.4
HOA Fees
- $450 Monthly HOA Fees
Home Design
- Slab Foundation
- Wood Frame Construction
- Shingle Roof
Interior Spaces
- 948 Sq Ft Home
- 2-Story Property
- Ceiling Fan
- Sliding Doors
- Great Room
Kitchen
- Range
- Dishwasher
Flooring
- Carpet
- Ceramic Tile
Bedrooms and Bathrooms
- 2 Bedrooms
- 2 Full Bathrooms
Utilities
- Central Air
- Heat Pump System
Additional Features
- Balcony
- South Facing Home
Listing and Financial Details
- Visit Down Payment Resource Website
- Tax Lot 10
- Assessor Parcel Number 6109173903
Community Details
Overview
- Association fees include cable TV, common area taxes, pool, insurance, internet, maintenance structure, ground maintenance, pest control, sewer, trash, water
- Peyt Dewar Association, Phone Number (941) 737-9492
- Harbor Pines, A Condominium Community
- Harbor Pines Subdivision
Recreation
- Tennis Courts
- Fitness Center
- Community Pool
Pet Policy
- Pet Size Limit
- 1 Pet Allowed
- Small pets allowed
Ownership History
Purchase Details
Home Financials for this Owner
Home Financials are based on the most recent Mortgage that was taken out on this home.Purchase Details
Home Financials for this Owner
Home Financials are based on the most recent Mortgage that was taken out on this home.Purchase Details
Purchase Details
Home Financials for this Owner
Home Financials are based on the most recent Mortgage that was taken out on this home.Purchase Details
Home Financials for this Owner
Home Financials are based on the most recent Mortgage that was taken out on this home.Similar Homes in Bradenton, FL
Home Values in the Area
Average Home Value in this Area
Purchase History
| Date | Buyer | Sale Price | Title Company |
|---|---|---|---|
| Austill Steven David | $197,000 | None Listed On Document | |
| Odell Patrick Mitchell | $102,000 | Msc Title Inc | |
| Bennett William C | $64,000 | Optimum Title Llc | |
| Rider Maria A | $49,000 | -- | |
| Scime Mark | $57,900 | -- |
Mortgage History
| Date | Status | Borrower | Loan Amount |
|---|---|---|---|
| Open | Austill Steven David | $157,600 | |
| Previous Owner | Odell Patrick Mitchell | $67,500 | |
| Previous Owner | Rider Maria A | $39,000 | |
| Previous Owner | Scime Mark | $34,900 |
Property History
| Date | Event | Price | Change | Sq Ft Price |
|---|---|---|---|---|
| 08/30/2023 08/30/23 | Sold | $197,000 | -3.9% | $208 / Sq Ft |
| 07/31/2023 07/31/23 | Pending | -- | -- | -- |
| 07/14/2023 07/14/23 | For Sale | $205,000 | +101.0% | $216 / Sq Ft |
| 10/16/2020 10/16/20 | Sold | $102,000 | -7.3% | $108 / Sq Ft |
| 09/22/2020 09/22/20 | Pending | -- | -- | -- |
| 09/08/2020 09/08/20 | For Sale | $110,000 | -- | $116 / Sq Ft |
Tax History Compared to Growth
Tax History
| Year | Tax Paid | Tax Assessment Tax Assessment Total Assessment is a certain percentage of the fair market value that is determined by local assessors to be the total taxable value of land and additions on the property. | Land | Improvement |
|---|---|---|---|---|
| 2024 | $2,190 | $170,000 | -- | $170,000 |
| 2023 | $968 | $86,994 | $0 | $0 |
| 2022 | $921 | $84,460 | $0 | $0 |
| 2021 | $859 | $82,000 | $0 | $82,000 |
| 2020 | $1,488 | $81,000 | $0 | $81,000 |
| 2019 | $1,391 | $76,000 | $0 | $76,000 |
| 2018 | $1,282 | $68,500 | $0 | $0 |
| 2017 | $1,120 | $60,900 | $0 | $0 |
| 2016 | $268 | $30,985 | $0 | $0 |
| 2015 | $250 | $30,770 | $0 | $0 |
| 2014 | $250 | $30,526 | $0 | $0 |
| 2013 | $239 | $30,075 | $0 | $0 |
Agents Affiliated with this Home
-
Jody Turner

Seller's Agent in 2023
Jody Turner
ROSEBAY INTERNATIONAL REALTY, INC
(941) 366-7673
49 Total Sales
-
Deborah Vosloh

Buyer's Agent in 2023
Deborah Vosloh
BRIGHT REALTY
(909) 380-2081
41 Total Sales
-
Judy LaValliere

Seller's Agent in 2020
Judy LaValliere
Michael Saunders
(941) 504-3792
23 Total Sales
Map
Source: Stellar MLS
MLS Number: A4576366
APN: 61091-7390-3
- 6033 34th St W Unit 132
- 6033 34th St W Unit 35
- 6033 34th St W Unit 120
- 6033 34th St W Unit 45
- 6033 34th St W Unit 1
- 6033 34th St W Unit 83
- 6007 Vivienda Dr Unit 29
- 2808 60th Ave W Unit 1924
- 2808 60th Ave W Unit 1722
- 2808 60th Ave W Unit 1603
- 2808 60th Ave W Unit 626
- 3001 Vivienda Blvd
- 3208 Vivienda Blvd Unit 50
- 3002 Vivienda Dr Unit 22
- 6050 28th St W Unit 14B
- 6102 Penny Ln
- 2720 60th Avenue Dr W Unit D
- 6108 Penny Ln
- 2714 60th Avenue Terrace W Unit 12D
- 2708 60th Avenue Terrace W Unit A
- 6033 34th St W
- 6033 34th St W Unit 107
- 6033 34th St W Unit 63
- 6033 34th St W Unit 79
- 6033 34th St W Unit 52
- 6033 34th St W Unit 98
- 6033 34th St W Unit 70
- 6033 34th St W Unit 16
- 6033 34th St W Unit 12
- 6033 34th St W Unit 34
- 6033 34th St W Unit 90
- 6033 34th St W Unit 148
- 6033 34th St W Unit 101
- 6033 34th St W Unit 24
- 6033 34th St W Unit 65
- 6033 34th St W Unit 23
- 6033 34th St W Unit 18
- 6033 34th St W Unit 128
- 6033 34th St W Unit 92
- 6033 34th St W Unit 64
