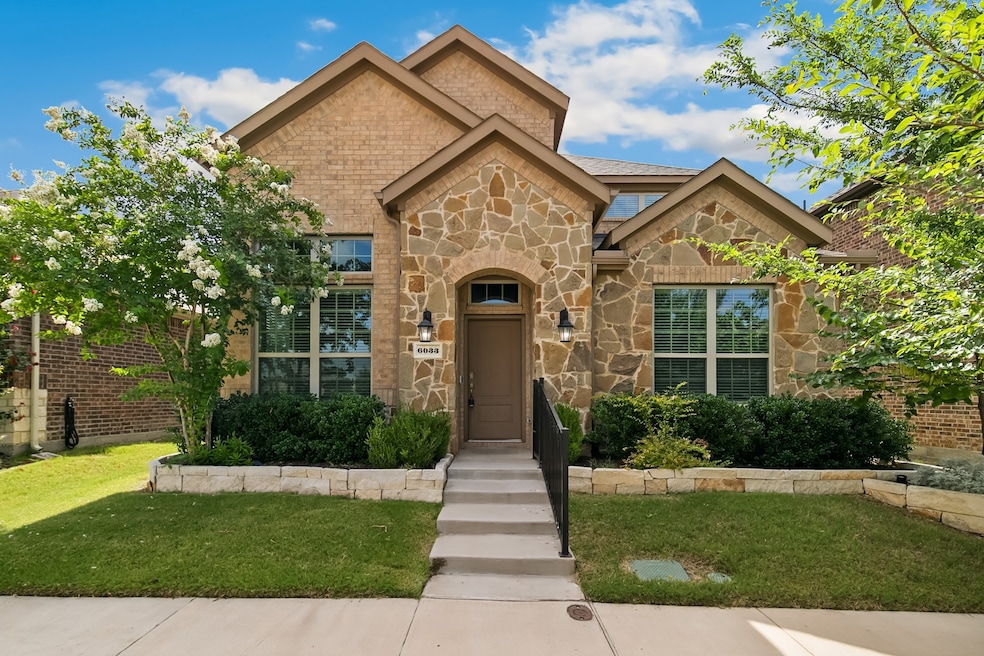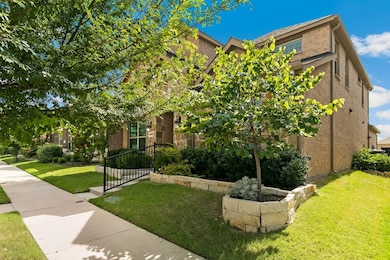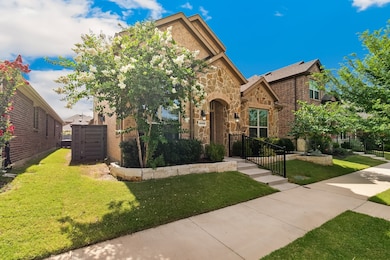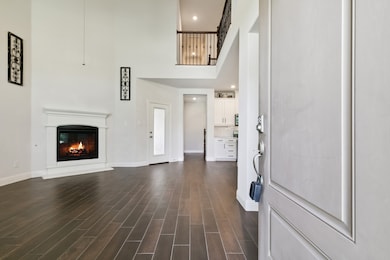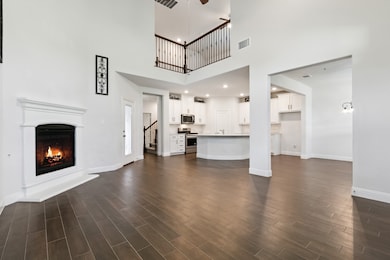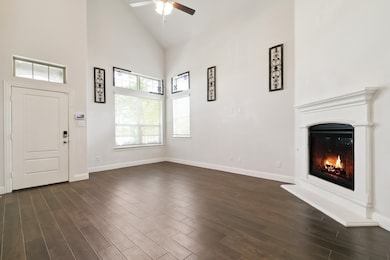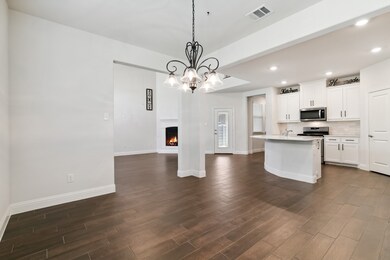6033 Dandelion Dr Aubrey, TX 76227
Highlights
- Fitness Center
- Vaulted Ceiling
- Community Pool
- Open Floorplan
- Traditional Architecture
- Tennis Courts
About This Home
Welcome to 6033 Dandelion Drive, a stunning traditional two-story home nestled in the heart of Aubrey. This exquisite property offers a perfect blend of modern amenities and classic charm, making it an ideal choice for families seeking comfort, convenience, and a vibrant community lifestyle. As you step inside this beautiful home, you are greeted by an open floorplan that seamlessly connects the living, dining, and kitchen areas. The spacious layout is perfect for both entertaining guests and enjoying quiet family evenings. The living room boasts vaulted ceilings, creating an airy and expansive atmosphere that is both inviting and elegant. The kitchen is a chef’s dream, featuring stainless steel appliances that add a touch of sophistication and functionality. Whether you’re preparing a quick breakfast or hosting a dinner party, this kitchen is equipped to handle all your culinary needs. The ample counter space and storage options ensure that everything you need is within easy reach. The home offers four generously sized bedrooms. The primary bedroom located on the first floor is a true retreat, complete with an en-suite bathroom that includes a luxurious soaking tub, a separate shower, and dual vanities. The additional bedrooms are equally well-appointed, with large windows that splash plenty of natural light plus ample closet storage. The backyard is a private oasis, perfect for outdoor activities and relaxation. Living in this home means you’ll have access to a wide range of community amenities that cater to all ages and interests. Elem School is 3 blocks away! The HOA provides a variety of facilities and activities, including: Club house, community pool, fitness center, jogging path, bike path, park, pickleball court, playground, and tennis court(s). Please reach out to Gary Hulkowich for the Lease Application Instructions, as it is an online application.
Listing Agent
RE/MAX DFW Associates Brokerage Phone: 214-433-2614 License #0498143 Listed on: 06/04/2025

Co-Listing Agent
RE/MAX DFW Associates Brokerage Phone: 214-433-2614 License #0508157
Home Details
Home Type
- Single Family
Est. Annual Taxes
- $10,296
Year Built
- Built in 2021
Lot Details
- 4,400 Sq Ft Lot
- Wood Fence
- Landscaped
- Interior Lot
- Level Lot
- Sprinkler System
Parking
- 2 Car Attached Garage
- Oversized Parking
- Alley Access
- Garage Door Opener
- Driveway
Home Design
- Traditional Architecture
- Brick Exterior Construction
- Slab Foundation
- Composition Roof
Interior Spaces
- 2,390 Sq Ft Home
- 2-Story Property
- Open Floorplan
- Vaulted Ceiling
- Ceiling Fan
- Heatilator
- Decorative Fireplace
- <<energyStarQualifiedWindowsToken>>
- Window Treatments
- Living Room with Fireplace
Kitchen
- Built-In Gas Range
- <<microwave>>
- Dishwasher
- Disposal
Flooring
- Carpet
- Ceramic Tile
Bedrooms and Bathrooms
- 4 Bedrooms
Home Security
- Home Security System
- Security Lights
- Carbon Monoxide Detectors
- Fire and Smoke Detector
Eco-Friendly Details
- ENERGY STAR Qualified Equipment
- Energy-Efficient Thermostat
Outdoor Features
- Covered patio or porch
- Rain Gutters
Schools
- Union Park Elementary School
- Ray Braswell High School
Utilities
- Central Heating and Cooling System
- Heating System Uses Natural Gas
- Underground Utilities
- Tankless Water Heater
- High Speed Internet
- Cable TV Available
Listing and Financial Details
- Residential Lease
- Property Available on 6/5/25
- Tenant pays for all utilities
- 12 Month Lease Term
- Legal Lot and Block 7 / H
- Assessor Parcel Number R962381
Community Details
Overview
- Association fees include all facilities, management, ground maintenance
- Union Park Ph 4B Subdivision
Recreation
- Tennis Courts
- Community Playground
- Fitness Center
- Community Pool
- Park
Pet Policy
- Limit on the number of pets
- Pet Size Limit
- Pet Deposit $500
- Dogs Allowed
- Breed Restrictions
Map
Source: North Texas Real Estate Information Systems (NTREIS)
MLS Number: 20957817
APN: R962381
- 6020 Paddock Ln
- 7100 Dandelion Dr
- 1408 Wildflower Way
- 6017 Wildflower Way
- 7201 Windy Meadow Dr
- 1232 Wildflower Way
- 7036 Windmill St
- 1421 Sage Way
- 7200 Wildflower Way
- 7125 Wildflower Way
- 1213 Charleston Ln
- 6029 Mapleshade Way
- 6013 Mapleshade Way
- 1125 Appalachian Ln
- 1041 Appalachian Ln
- 7404 Windy Meadow Dr
- 1732 Jasmine Trail
- 2000 Historic District
- 1200 Appalachian Ln
- 1616 Downing Dr
- 7004 Wildflower Way
- 7105 Wildflower Way
- 7216 Wildflower Way
- 1425 Bull St
- 2325 Telfair Way
- 2329 Telfair Way
- 1125 Appalachian Ln
- 1513 Emerald Tree Place
- 7337 Willow Thorne Dr
- 7024 Trailhead St
- 1153 King George Ln
- 940 Charleston Ln
- 1705 Spanish Moss Way
- 14864 Fish Trap Rd
- 7513 Windy Meadow Dr
- 1217 Timber Grove Terrace
- 1124 Hayden Ln
- 1225 Long Leaf Dr
- 7637 Bird Cherry Ln
- 1620 Elise Ln
