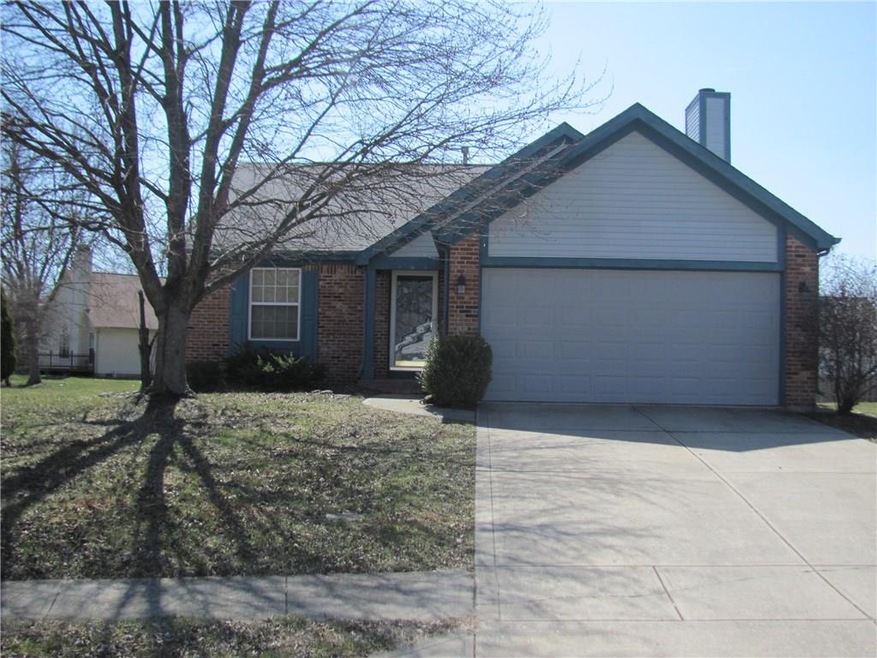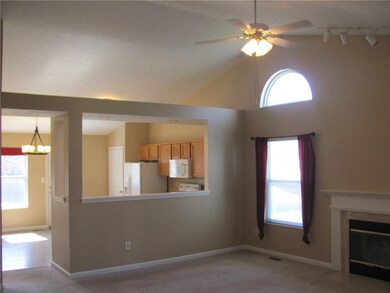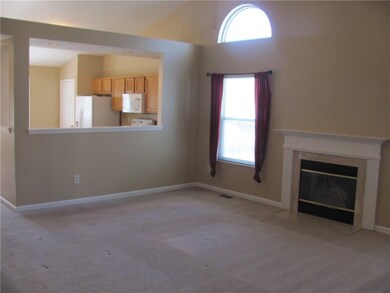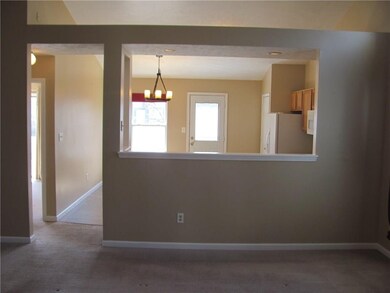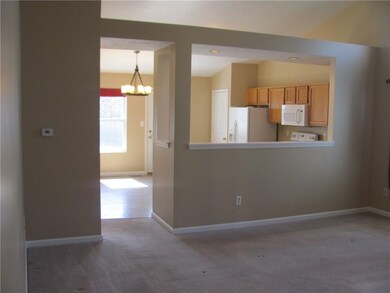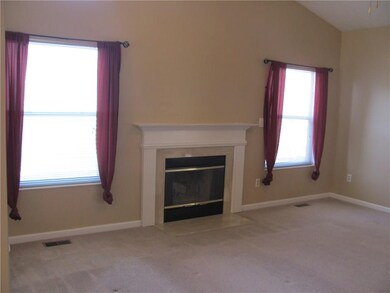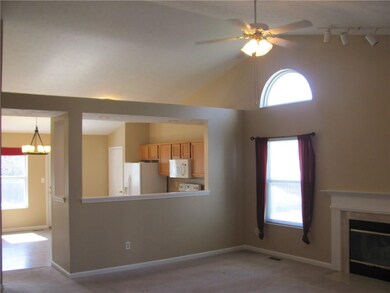
6033 Falcon Grove Ct Indianapolis, IN 46254
International Marketplace NeighborhoodEstimated Value: $236,000 - $243,000
Highlights
- Ranch Style House
- Storm Windows
- Walk-In Closet
- Cathedral Ceiling
- Woodwork
- Forced Air Heating and Cooling System
About This Home
As of April 2018Cute Ranch home tucked away on a quiet cul-de-sac in popular " The Willows" community. This home offers nearly 1400 sq/ft of living space in an open concept split BR floor plan. The Kitchen comes complete with all appliances. The countertops and range are less than 2 years old. The Master suite features a full bath, walk-in closet and patio doors leading to the back deck. The 20x19 LR offers space, a wood burning fireplace and cathedral ceilings. All this plus fresh paint and a 2 car garage all in Pike Twp schools.
Last Agent to Sell the Property
RE/MAX Centerstone License #RB14050143 Listed on: 03/23/2018

Last Buyer's Agent
Barbara Bender
Home Details
Home Type
- Single Family
Est. Annual Taxes
- $1,022
Year Built
- Built in 1993
Lot Details
- 7,405 Sq Ft Lot
Home Design
- Ranch Style House
- Block Foundation
- Vinyl Construction Material
Interior Spaces
- 1,387 Sq Ft Home
- Woodwork
- Cathedral Ceiling
- Window Screens
- Great Room with Fireplace
- Attic Access Panel
Kitchen
- Electric Cooktop
- Range Hood
- Dishwasher
- Disposal
Bedrooms and Bathrooms
- 3 Bedrooms
- Walk-In Closet
- 2 Full Bathrooms
Home Security
- Monitored
- Storm Windows
- Fire and Smoke Detector
Parking
- Garage
- Driveway
Utilities
- Forced Air Heating and Cooling System
- Heating System Uses Gas
- Gas Water Heater
Community Details
- The Willows Subdivision
- Property managed by Kirkpatrick Mgmt
Listing and Financial Details
- Assessor Parcel Number 490512107009000600
Ownership History
Purchase Details
Home Financials for this Owner
Home Financials are based on the most recent Mortgage that was taken out on this home.Purchase Details
Home Financials for this Owner
Home Financials are based on the most recent Mortgage that was taken out on this home.Purchase Details
Home Financials for this Owner
Home Financials are based on the most recent Mortgage that was taken out on this home.Purchase Details
Home Financials for this Owner
Home Financials are based on the most recent Mortgage that was taken out on this home.Similar Homes in Indianapolis, IN
Home Values in the Area
Average Home Value in this Area
Purchase History
| Date | Buyer | Sale Price | Title Company |
|---|---|---|---|
| Moniruzzaman | $125,100 | First American Title | |
| Scott Krisstan M | -- | None Available | |
| Harlos Krisstan M | -- | None Available | |
| Smith Gregory J | -- | None Available |
Mortgage History
| Date | Status | Borrower | Loan Amount |
|---|---|---|---|
| Open | Moniruzzaman | $114,550 | |
| Closed | Moniruzzaman | $118,800 | |
| Previous Owner | Scott Krisstan M | $112,475 | |
| Previous Owner | Harlos Krisstan M | $108,000 | |
| Previous Owner | Smith Gregory J | $104,362 |
Property History
| Date | Event | Price | Change | Sq Ft Price |
|---|---|---|---|---|
| 04/27/2018 04/27/18 | Sold | $125,100 | +4.3% | $90 / Sq Ft |
| 03/25/2018 03/25/18 | Pending | -- | -- | -- |
| 03/23/2018 03/23/18 | For Sale | $120,000 | -- | $87 / Sq Ft |
Tax History Compared to Growth
Tax History
| Year | Tax Paid | Tax Assessment Tax Assessment Total Assessment is a certain percentage of the fair market value that is determined by local assessors to be the total taxable value of land and additions on the property. | Land | Improvement |
|---|---|---|---|---|
| 2024 | $2,314 | $217,700 | $35,900 | $181,800 |
| 2023 | $2,314 | $222,600 | $35,900 | $186,700 |
| 2022 | $1,979 | $190,000 | $35,900 | $154,100 |
| 2021 | $1,590 | $150,600 | $21,100 | $129,500 |
| 2020 | $1,441 | $135,900 | $21,100 | $114,800 |
| 2019 | $1,306 | $126,100 | $21,100 | $105,000 |
| 2018 | $1,241 | $120,800 | $21,100 | $99,700 |
| 2017 | $1,211 | $119,300 | $21,100 | $98,200 |
| 2016 | $1,098 | $112,300 | $21,100 | $91,200 |
| 2014 | $890 | $103,900 | $21,100 | $82,800 |
| 2013 | $894 | $103,900 | $21,100 | $82,800 |
Agents Affiliated with this Home
-
Tony Ostler

Seller's Agent in 2018
Tony Ostler
RE/MAX Centerstone
(317) 272-7368
1 in this area
53 Total Sales
-
B
Buyer's Agent in 2018
Barbara Bender
Map
Source: MIBOR Broker Listing Cooperative®
MLS Number: MBR21554310
APN: 49-05-12-107-009.000-600
- 6005 Apache Dr
- 5005 Whisenand Dr
- 6010 Lakeside Manor Ave
- 4825 May Ridge Ln
- 5135 Moller Rd
- 6120 Salanie Place
- 5372 Bay Harbor Dr
- 6123 W 46th St
- 5283 Tufton Dr
- 6354 Cotton Bay Dr N
- 5938 Dunseth Ct
- 6744 Redan Dr
- 6432 Commons Dr
- 6322 Commons Dr
- 5914 Mornay Dr
- 4824 Eagles Watch Ln
- 6602 Cobden Ct
- 6627 Cobden Ct
- 4912 Eagle Talon Ct
- 5334 Thrasher Dr
- 6033 Falcon Grove Ct
- 6039 Falcon Grove Ct
- 6027 Falcon Grove Ct
- 6034 Hayford Ct
- 6034 Hayford Ct
- 6040 Hayford Ct
- 6045 Falcon Grove Ct
- 6028 Hayford Ct
- 6028 Hayford Ct
- 6021 Falcon Grove Ct
- 6046 Hayford Ct
- 6026 Falcon Grove Ct
- 6032 Falcon Grove Ct
- 6022 Hayford Ct
- 6022 Hayford Ct
- 6038 Falcon Grove Ct
- 6020 Falcon Grove Ct
- 6044 Falcon Grove Ct
- 5040 Falcon Grove Dr
- 5034 Falcon Grove Dr
