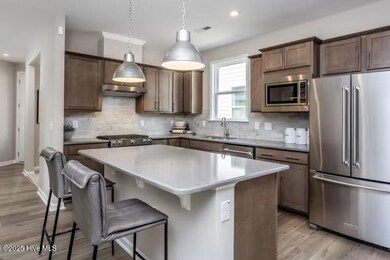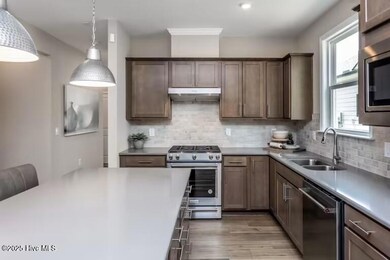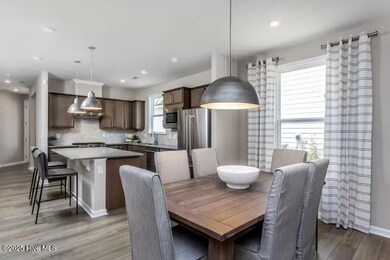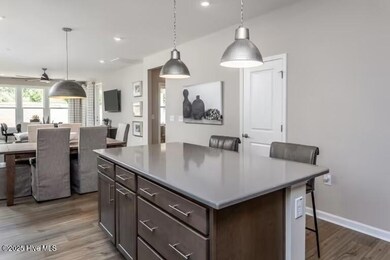
6033 Moonshell Loop Unit 1204 Wilmington, NC 28412
Riverlights NeighborhoodEstimated payment $3,207/month
Highlights
- Fitness Center
- Clubhouse
- Jogging Path
- Heyward C. Bellamy Elementary School Rated A-
- Community Pool
- 2 Car Attached Garage
About This Home
New construction! Single-level living! 8 miles to Carolina Beach! Welcome to The Haven at Riverlights where an exceptional builder, Pulte Homes, wants to welcome you home! With included lawn care, you will have more time to enjoy the great amenities, venture to Downtown Wilmington, or go for a stroll on the beach! This Contour floor plan is 1,492 sq ft and features 2 bedrooms, 2 full bathrooms, a versatile flex room, a screened-in patio, and an extended gathering area. The kitchen has been upgraded to feature 42'' upper cabinets with soft close doors and drawers, double roll-out trays, and easy reach corners. A lovely quartz graces the kitchen countertops and pairs perfectly with the tile backsplash. The kitchen island and above pendant lights add a great area for gathering. The owner's suite has a lovely walk-in shower with tile surround and floor. The second bedroom, full bathroom, and flex room are toward the front of the home offering some separation from the owner's suite. This home includes attic storage, upgraded interior trim package, window blinds, gutters, a 2-car garage, and Smart Home features. Visit The Haven at Riverlights to make this home yours! We are there 7 days a week!
Last Listed By
Creig Northrop
Northrop Realty License #343064 Listed on: 02/10/2025
Home Details
Home Type
- Single Family
Year Built
- Built in 2025
Lot Details
- 5,227 Sq Ft Lot
- Lot Dimensions are 44.5'x120'
- Property is zoned R-7
HOA Fees
- $245 Monthly HOA Fees
Parking
- 2 Car Attached Garage
Home Design
- Slab Foundation
- Wood Frame Construction
- Shingle Roof
- Stick Built Home
Interior Spaces
- 1,492 Sq Ft Home
- 1-Story Property
- Blinds
- Family Room
- Combination Dining and Living Room
- Pull Down Stairs to Attic
Kitchen
- Dishwasher
- ENERGY STAR Qualified Appliances
- Kitchen Island
Flooring
- Carpet
- Tile
- Luxury Vinyl Plank Tile
Bedrooms and Bathrooms
- 2 Bedrooms
- 2 Full Bathrooms
- Low Flow Toliet
- Walk-in Shower
Eco-Friendly Details
- ENERGY STAR/CFL/LED Lights
- No or Low VOC Paint or Finish
- Fresh Air Ventilation System
Outdoor Features
- Screened Patio
Schools
- Williams Elementary School
- Myrtle Grove Middle School
- New Hanover High School
Utilities
- Forced Air Heating System
- Heating System Uses Natural Gas
- Programmable Thermostat
- Natural Gas Connected
- Tankless Water Heater
- Natural Gas Water Heater
Listing and Financial Details
- Tax Lot 1204
- Assessor Parcel Number R07000-007-659-000
Community Details
Overview
- Premier Management Company Association, Phone Number (910) 679-3012
- Riverlights Subdivision
- Maintained Community
Amenities
- Clubhouse
Recreation
- Community Playground
- Fitness Center
- Community Pool
- Dog Park
- Jogging Path
- Trails
Map
Home Values in the Area
Average Home Value in this Area
Property History
| Date | Event | Price | Change | Sq Ft Price |
|---|---|---|---|---|
| 05/27/2025 05/27/25 | Price Changed | $449,657 | -3.0% | $301 / Sq Ft |
| 03/11/2025 03/11/25 | Price Changed | $463,605 | +0.2% | $311 / Sq Ft |
| 02/10/2025 02/10/25 | For Sale | $462,720 | -- | $310 / Sq Ft |
Similar Homes in Wilmington, NC
Source: Hive MLS
MLS Number: 100488154
- 6035 Moonshell Loop Unit 1203
- 5509 Coral Tide Ave Unit 1254
- 5505 Coral Tide Ave Unit 1255
- 5549 Coral Tide Ave
- 6055 Moonshell Loop Unit 1198
- 5551 Coral Tide Ave Unit 1243
- 325 Keepsake Dr Unit 1282
- 345 Keepsake Dr
- 337 Keepsake Dr Unit 1279
- 5607 Coral Tide Ave Unit 1240g
- 5621 Coral Tide Ave Unit 1235g
- 325 Longhill Dr
- 392 Longhill Dr
- 5205 Moonshell Loop Unit 1041
- 5305 Moonshell Loop
- 5307 Moonshell Loop
- 339 Longhill Dr Unit 1092
- 332 Longhill Dr
- 343 Longhill Dr Unit 1093
- 6004 Moonshell Loop Unit 1134g






