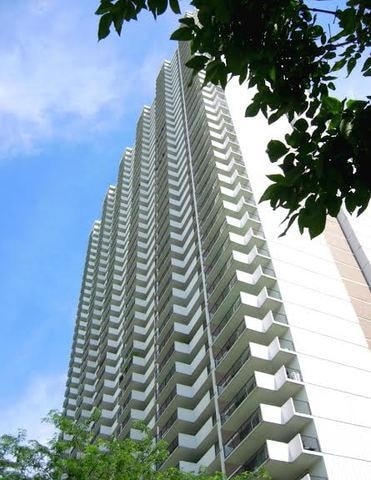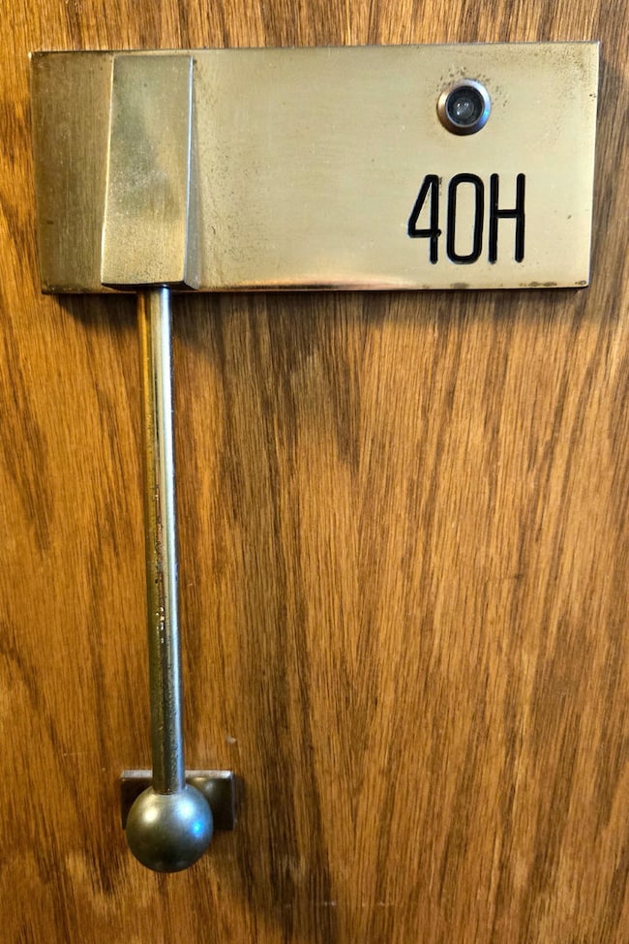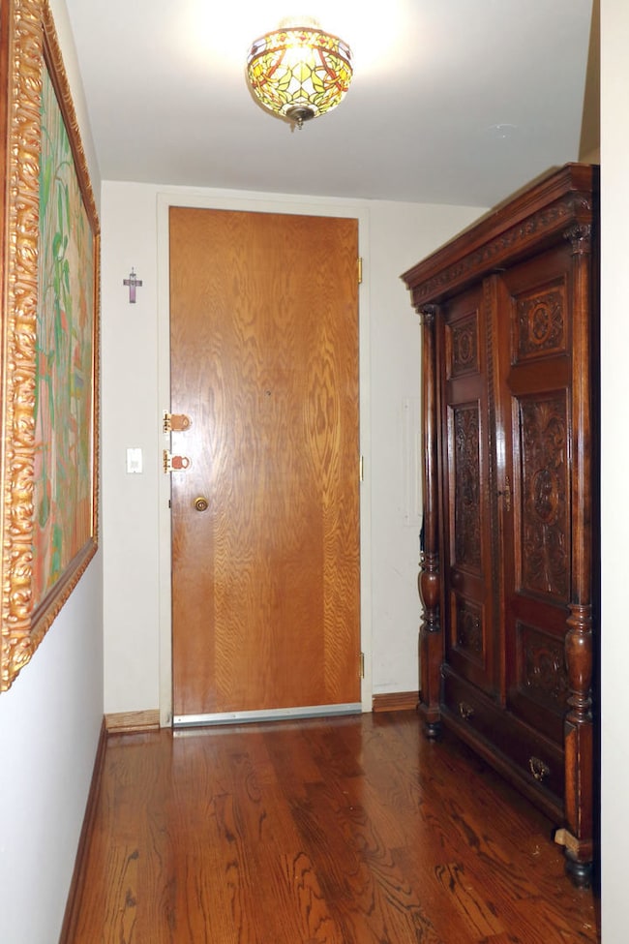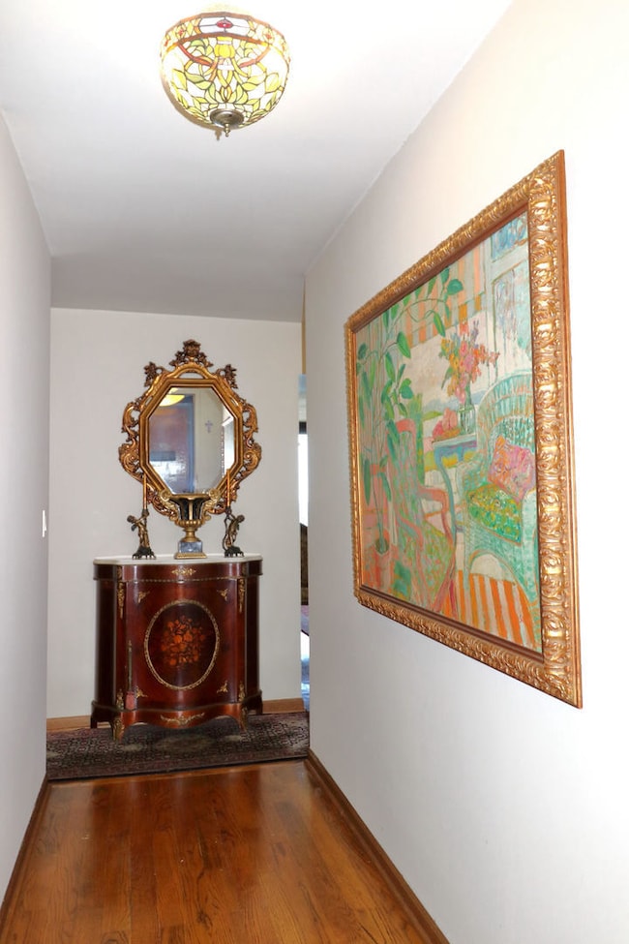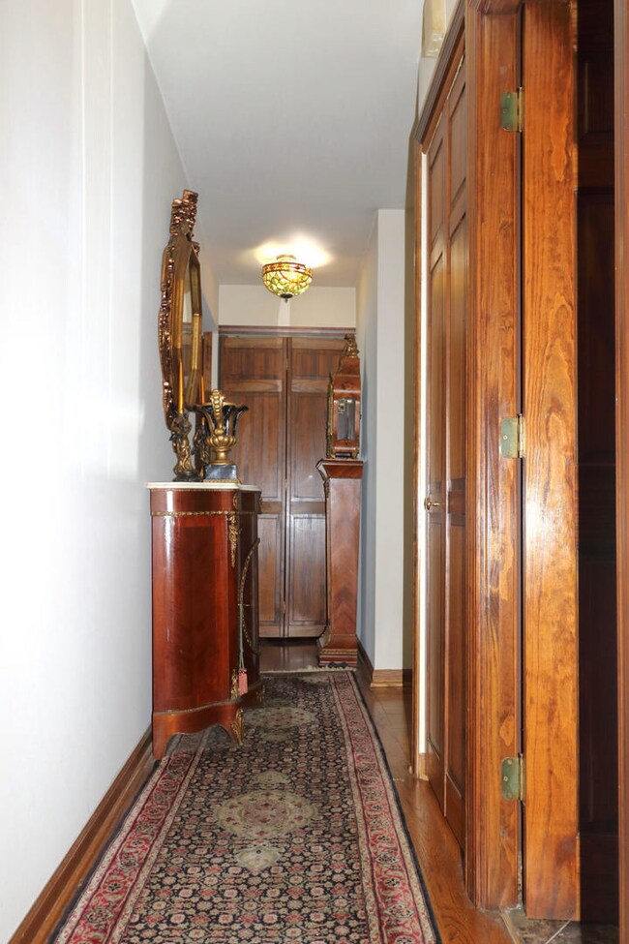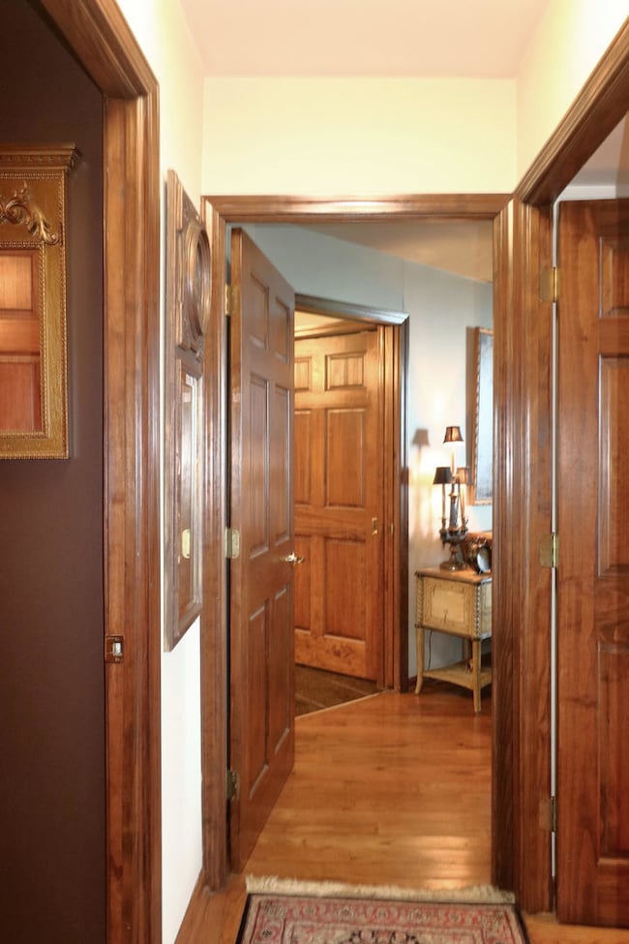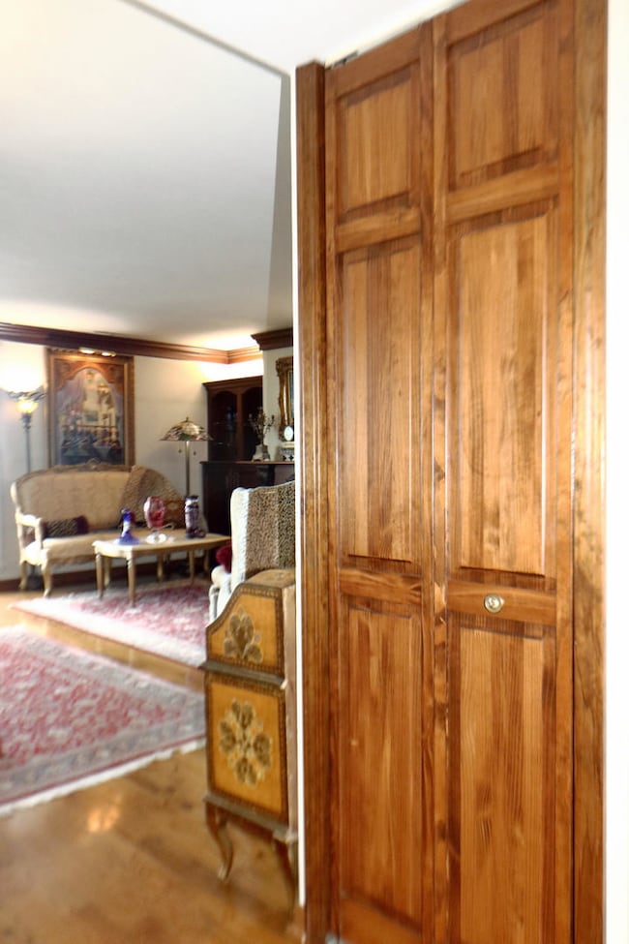Malibu East Condominium 6033 N Sheridan Rd Unit 40H Floor 40 Chicago, IL 60660
Edgewater NeighborhoodEstimated payment $3,299/month
Highlights
- Doorman
- Fitness Center
- Community Pool
- Lake Front
- Wood Flooring
- 2-minute walk to Park 517
About This Home
WOW! WOW! THIS OUTSTANDING "H" TIER 2 BEDROOM, 2 BATHROOM CONDO ON THE 40TH FLOOR AT THE MALIBU EAST BUILDING WITH OUTSTANDING UNOBSTRUCTED LAKE, CITY & NORTHERN SUBURB VIEWS. THIS UNIT IS FRESHLY PAINTED. THE KITCHEN HAS CUSTOM CABINETS, STAINLESS STEEL APPLIANCES, GRANITE COUNTERTOPS & A CEILING FAN. THERE ARE WOOD FLOORS THROUGHOUT THE UNIT. BOTH BATHROOMS HAVE GRANITE VANITY COUNTERTOPS. THE MASTER BATHROOM HAS A SOAKING TUB. THERE ARE NEW SLIDING DOORS INSTALLED. THERE IS ACCESSS TO THE BALCONY FROM EACH ROOM THROUGH THE SLIDING DOORS. THE FURNACE,COMPRESSOR & HOT WATER HEATER ARE IN EXCELLENT WORKING CONDITION. THIS IS A FULL AMENITY BUILDING WITH AN ON-SITE MANAGER FROM MONDAY THRU FRIDAY, 24 HOUR DOORMAN, 2 POOLS, TENNIS COURT, FITNESS CENTER, SUANAS, BILLIARD ROOM, PING PONG ROOM, RAQUETBALL & PICKLE BALL COURT, LIBRARY, PARTY ROOM,CONVENIENT STORE. THESE AMENITIES ARE INCLUDED IN MONTHLY ASSESSMENTS. BRING ME AN OFFER!
Open House Schedule
-
Sunday, November 16, 202512:00 to 2:00 pm11/16/2025 12:00:00 PM +00:0011/16/2025 2:00:00 PM +00:00Add to Calendar
Property Details
Home Type
- Condominium
Est. Annual Taxes
- $3,399
Year Built
- Built in 1971
HOA Fees
- $908 Monthly HOA Fees
Parking
- 1 Car Garage
- Driveway
Home Design
- Entry on the 40th floor
- Brick Exterior Construction
- Concrete Block And Stucco Construction
Interior Spaces
- 1,519 Sq Ft Home
- Family Room
- Combination Dining and Living Room
- Laundry Room
Kitchen
- Range
- Microwave
- Dishwasher
- Disposal
Flooring
- Wood
- Ceramic Tile
Bedrooms and Bathrooms
- 2 Bedrooms
- 2 Potential Bedrooms
- 2 Full Bathrooms
Accessible Home Design
- Wheelchair Access
- Accessibility Features
- Ramp on the main level
Utilities
- Central Air
- Heating Available
- Lake Michigan Water
Additional Features
- Lake Front
Community Details
Overview
- Association fees include water, insurance, doorman, tv/cable, clubhouse, exercise facilities, pool, exterior maintenance, lawn care, scavenger, snow removal, internet
- 499 Units
- Violette Deschamp Association, Phone Number (773) 271-1732
- High-Rise Condominium
- Malibu East Subdivision
- Property managed by SUDLER
- 45-Story Property
Amenities
- Doorman
- Valet Parking
- Sundeck
- Party Room
- Coin Laundry
- Elevator
- Service Elevator
- Package Room
- Convenience Store
Recreation
- Bike Trail
Pet Policy
- Dogs and Cats Allowed
Security
- Resident Manager or Management On Site
Map
About Malibu East Condominium
Home Values in the Area
Average Home Value in this Area
Tax History
| Year | Tax Paid | Tax Assessment Tax Assessment Total Assessment is a certain percentage of the fair market value that is determined by local assessors to be the total taxable value of land and additions on the property. | Land | Improvement |
|---|---|---|---|---|
| 2024 | $3,399 | $27,900 | $1,374 | $26,526 |
| 2023 | $3,275 | $22,080 | $1,120 | $20,960 |
| 2022 | $3,275 | $22,080 | $1,120 | $20,960 |
| 2021 | $3,234 | $22,079 | $1,120 | $20,959 |
| 2020 | $3,127 | $19,621 | $635 | $18,986 |
| 2019 | $3,122 | $21,711 | $635 | $21,076 |
| 2018 | $3,067 | $21,711 | $635 | $21,076 |
| 2017 | $2,058 | $16,523 | $552 | $15,971 |
| 2016 | $3,309 | $16,523 | $552 | $15,971 |
| 2015 | $3,028 | $16,523 | $552 | $15,971 |
| 2014 | $2,889 | $15,569 | $421 | $15,148 |
| 2013 | $2,832 | $15,569 | $421 | $15,148 |
Property History
| Date | Event | Price | List to Sale | Price per Sq Ft |
|---|---|---|---|---|
| 09/16/2025 09/16/25 | For Sale | $400,000 | 0.0% | $263 / Sq Ft |
| 09/05/2016 09/05/16 | Rented | $1,950 | 0.0% | -- |
| 08/08/2016 08/08/16 | Under Contract | -- | -- | -- |
| 07/22/2016 07/22/16 | For Rent | $1,950 | -- | -- |
Purchase History
| Date | Type | Sale Price | Title Company |
|---|---|---|---|
| Warranty Deed | $246,000 | Cti |
Mortgage History
| Date | Status | Loan Amount | Loan Type |
|---|---|---|---|
| Previous Owner | $196,800 | New Conventional |
Source: Midwest Real Estate Data (MRED)
MLS Number: 12468741
APN: 14-05-215-017-1435
- 6033 N Sheridan Rd Unit 18K
- 6033 N Sheridan Rd Unit 43H
- 6033 N Sheridan Rd Unit 19K
- 6033 N Sheridan Rd Unit 7C
- 6033 N Sheridan Rd Unit 8E
- 6033 N Sheridan Rd Unit 36G
- 6033 N Sheridan Rd Unit 37L
- 6033 N Sheridan Rd Unit 10D
- 6007 N Sheridan Rd Unit 24H
- 6007 N Sheridan Rd Unit 31J
- 6007 N Sheridan Rd Unit 37B
- 6007 N Sheridan Rd Unit 25F
- 6007 N Sheridan Rd Unit 17DF
- 6007 N Sheridan Rd Unit 25E
- 6007 N Sheridan Rd Unit 12A
- 6007 N Sheridan Rd Unit 11K
- 6007 N Sheridan Rd Unit 12B
- 6007 N Sheridan Rd Unit 6H
- 6030 N Sheridan Rd Unit 1007
- 6030 N Sheridan Rd Unit 807
- 6033 N Sheridan Rd Unit 11G
- 6033 N Sheridan Rd Unit 8G
- 6007 N Sheridan Rd Unit 17DF
- 6030 N Sheridan Rd Unit 2008
- 6007 N Kenmore Ave Unit 102
- 6007 N Kenmore Ave
- 6118 N Sheridan Rd Unit 1006
- 6118 N Sheridan Rd Unit 1008
- 6118 N Sheridan Rd Unit 1003
- 6118 N Sheridan Rd Unit 407
- 6001 N Kenmore Ave Unit 511
- 6001 N Kenmore Ave Unit 304
- 6001 N Kenmore Ave Unit 310
- 6002 N Kenmore Ave
- 6002 N Kenmore Ave
- 6119 N Kenmore Ave
- 5949 N Kenmore Ave Unit 506
- 6012 N Kenmore Ave Unit 4C
- 6042 N Kenmore Ave Unit 1
- 6006 N Kenmore Ave
